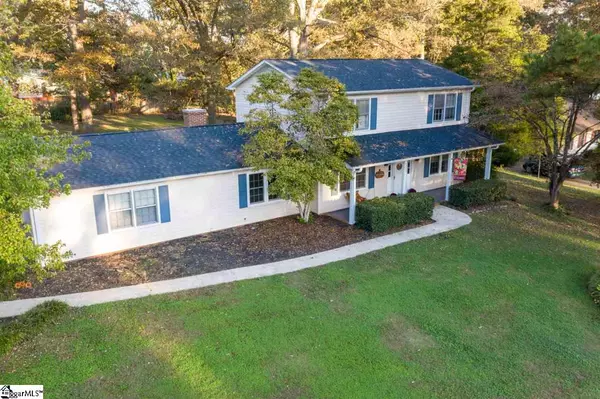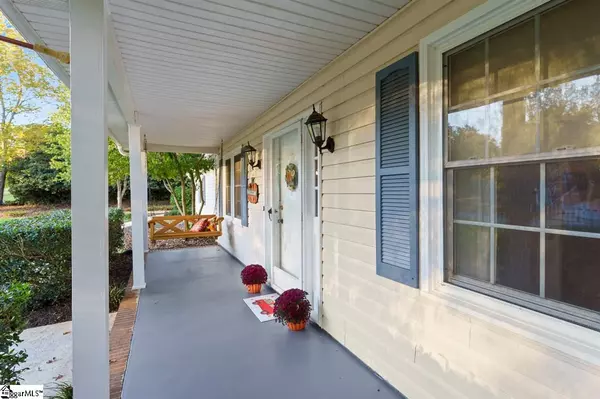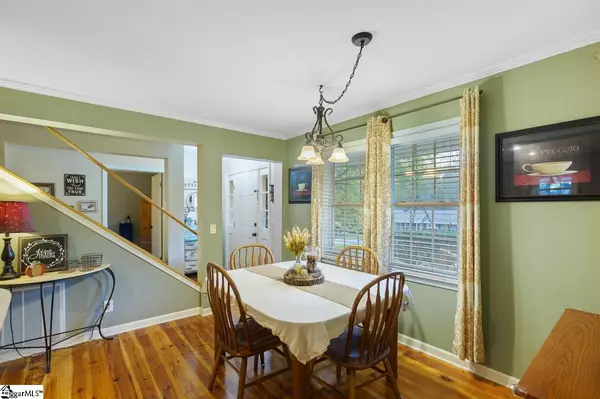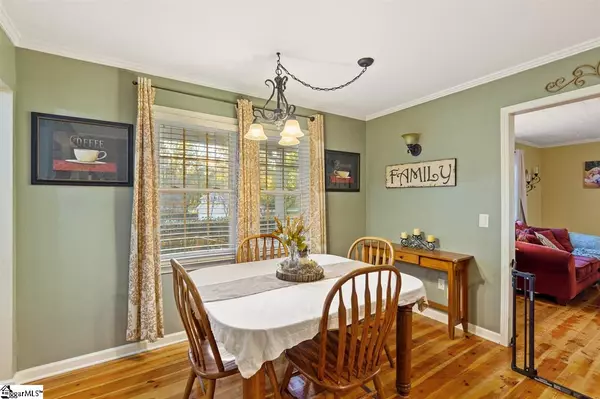$235,000
$235,000
For more information regarding the value of a property, please contact us for a free consultation.
3 Beds
3 Baths
1,923 SqFt
SOLD DATE : 12/11/2020
Key Details
Sold Price $235,000
Property Type Single Family Home
Sub Type Single Family Residence
Listing Status Sold
Purchase Type For Sale
Square Footage 1,923 sqft
Price per Sqft $122
Subdivision Sedgewood
MLS Listing ID 1430823
Sold Date 12/11/20
Style Traditional
Bedrooms 3
Full Baths 2
Half Baths 1
HOA Fees $4/ann
HOA Y/N yes
Annual Tax Amount $845
Lot Size 0.780 Acres
Property Description
Nestled off Hwy 153, lies one of Powdersville’s most sought after neighborhoods. With homes that give that timeless charm and lots that offer plenty of yard space for kids to enjoy the outdoors, the Sedgewood community is one that homeowners are proud to call their homestead. Tucked in the back of this amazing neighborhood, sits 305 Warrington Drive. Within seconds of pulling into the driveway, you will know that this one is special. The front yard alone is larger than what most new construction homes give today. Sit on the swing and enjoy coffee in the mornings while you read the latest news on your iPad. Walk through the front door and instantly feel the warmth of home. The custom wood cabinets in the kitchen are too beautiful for words and must be seen in person to appreciate their craftsmanship. Tons of countertop space is available to offer plenty of prepping stations needed when cooking family dinners. Notice the gorgeous pine floors throughout the main living area of the home. You just don’t find character like this in today’s market. The large family room is great for gathering by the gas burning fireplace with popcorn and a movie. Literally, everything about this downstairs living area screams family time. Walk around the stairs to a flex room (currently being used as a fourth bedroom), large walk in laundry room that is dying to let your Pinterest boards come to life, additional closet space, half bath, and walk in pantry. Upstairs you will find all three bedrooms and two full baths, making it easier to separate you personal contents from guest. Anytime friends are set to arrive, have a stress free evening knowing only the downstairs area has to be cleaned before the gathering starts. Also, have peace of mind knowing all the kids are near the master for safety reasons! While focusing on the upstairs, take notice of how large the master bedroom is while also offering a spacious sitting area! The two guest bedrooms are great in size as well. The backyard outside is untouchable with the large open space it provides. Countless touch football, freeze tag, and sweet memories can be made together right out your backdoor. To make this house even better, all the copper pipes were replaced to PEX piping in 2016, new roof installed in 2016, termite bond with both drill and bait stations installed in 2016, septic tank pumped in 2016, new HVAC in 2020, and chimney repaired and sealed in 2020. This house is solid built and in an even better location. Minutes away from Powdersville, Easley, Downtown Greenville, I-85, Toll Roads, and so much more. Make the appointment today so you can call her home!
Location
State SC
County Pickens
Area 063
Rooms
Basement None
Interior
Interior Features Ceiling Fan(s), Ceiling Blown, Ceiling Smooth, Countertops-Solid Surface, Walk-In Closet(s), Pantry
Heating Forced Air, Natural Gas
Cooling Attic Fan, Central Air, Electric
Flooring Carpet, Ceramic Tile, Pine
Fireplaces Number 1
Fireplaces Type Gas Log
Fireplace Yes
Appliance Dishwasher, Disposal, Free-Standing Gas Range, Self Cleaning Oven, Refrigerator, Gas Oven, Microwave, Gas Water Heater
Laundry 1st Floor, Walk-in, Gas Dryer Hookup
Exterior
Garage Attached, Paved, Side/Rear Entry, Workshop in Garage, Yard Door, Key Pad Entry
Garage Spaces 2.0
Community Features Street Lights
Utilities Available Underground Utilities, Cable Available
Roof Type Architectural
Garage Yes
Building
Lot Description 1/2 - Acre, Sloped, Few Trees
Story 1
Foundation Slab
Sewer Septic Tank
Water Public
Architectural Style Traditional
Schools
Elementary Schools Crosswell
Middle Schools Richard H. Gettys
High Schools Easley
Others
HOA Fee Include None
Read Less Info
Want to know what your home might be worth? Contact us for a FREE valuation!

Our team is ready to help you sell your home for the highest possible price ASAP
Bought with Expert Real Estate Team







