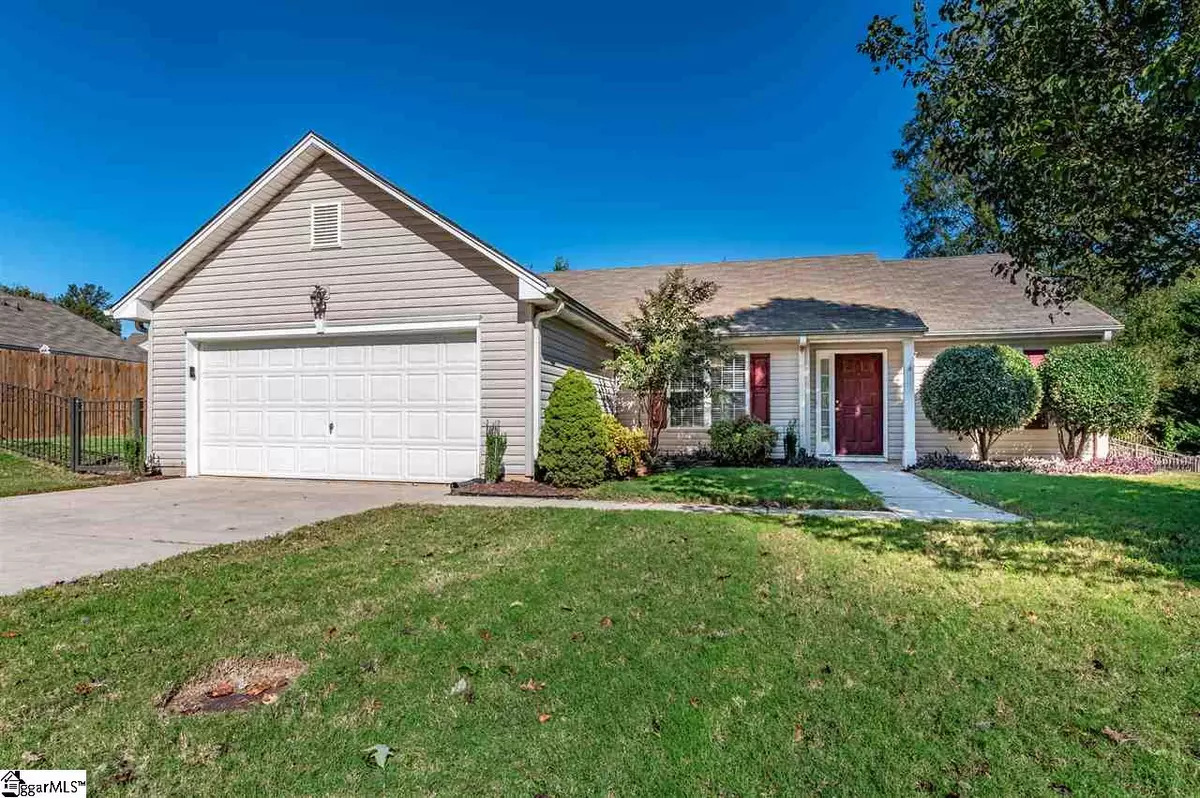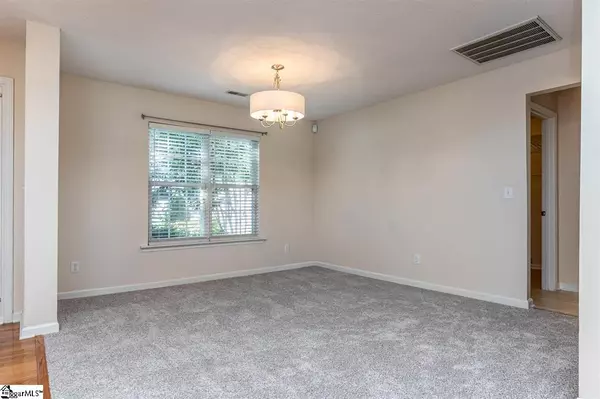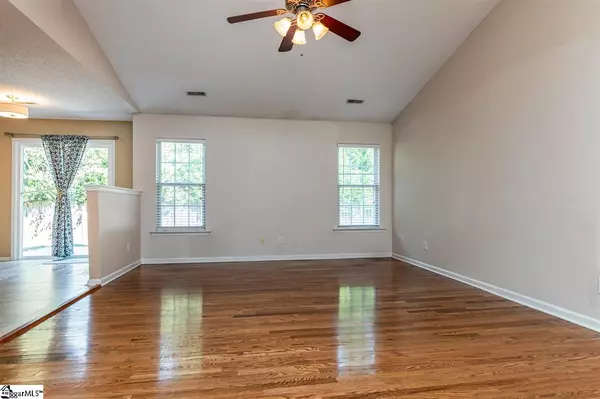$199,900
$199,900
For more information regarding the value of a property, please contact us for a free consultation.
3 Beds
2 Baths
1,540 SqFt
SOLD DATE : 12/04/2020
Key Details
Sold Price $199,900
Property Type Single Family Home
Sub Type Single Family Residence
Listing Status Sold
Purchase Type For Sale
Square Footage 1,540 sqft
Price per Sqft $129
Subdivision Stonebridge
MLS Listing ID 1430817
Sold Date 12/04/20
Style Ranch, Traditional
Bedrooms 3
Full Baths 2
HOA Fees $27/ann
HOA Y/N yes
Annual Tax Amount $1,103
Lot Size 6,534 Sqft
Property Description
Welcome Home! This charming, movie-in ready, 3 Bedroom 2 Full Bathroom, fenced-in backyard home is ready for it’s new owner. This home features a split floor plan. As you enter the home you will immediately notice the open concept. Your eyes will be drawn to the beautiful hardwood floors and vaulted ceiling in the living room. This home has both a formal dining room and eat-in breakfast area. The spacious kitchen features beautiful white cabinets, a new stainless steel refrigerator, oven, and built-in microwave, as well as a walk-in pantry. The oversized Master Suite features a vaulted ceiling, new carpet and large walk-in closet. Bedroom 2 and 3 both have brand new carpet and are located on the opposite side of the house. Both full bathrooms have new LVP flooring. Enjoy your next cook-out or gathering on the patio and oversized back deck. All this conveniently located off Hwy 14 close to I-385 and Downtown Simpsonville.
Location
State SC
County Greenville
Area 032
Rooms
Basement None
Interior
Interior Features Ceiling Fan(s), Ceiling Blown, Ceiling Cathedral/Vaulted, Open Floorplan, Tub Garden, Walk-In Closet(s), Countertops-Other, Split Floor Plan, Pantry
Heating Electric, Forced Air
Cooling Electric
Flooring Carpet, Ceramic Tile, Vinyl
Fireplaces Type None
Fireplace Yes
Appliance Dishwasher, Disposal, Refrigerator, Range, Microwave, Electric Water Heater
Laundry 1st Floor, Walk-in, Laundry Room
Exterior
Garage Attached, Paved
Garage Spaces 2.0
Fence Fenced
Community Features Common Areas, Playground, Pool, Sidewalks
Utilities Available Cable Available
Roof Type Architectural
Garage Yes
Building
Lot Description 1/2 Acre or Less, Sloped, Few Trees
Story 1
Foundation Slab
Sewer Public Sewer
Water Public, Greenville Water
Architectural Style Ranch, Traditional
Schools
Elementary Schools Simpsonville
Middle Schools Hillcrest
High Schools Hillcrest
Others
HOA Fee Include None
Read Less Info
Want to know what your home might be worth? Contact us for a FREE valuation!

Our team is ready to help you sell your home for the highest possible price ASAP
Bought with Beverly-Hanks & Associates







