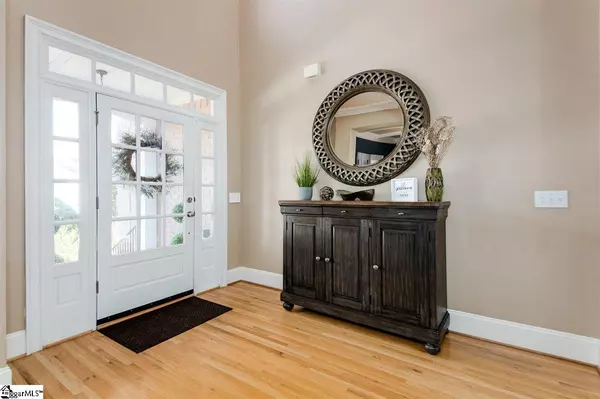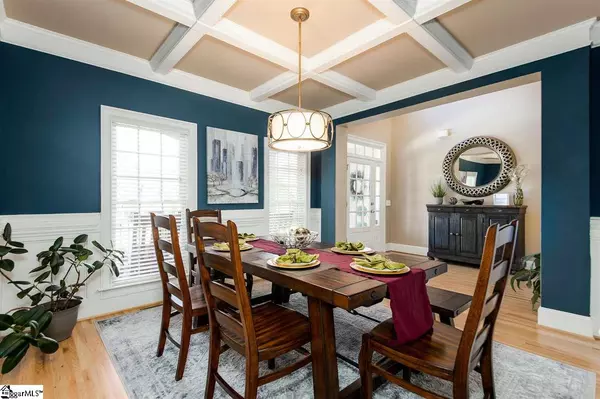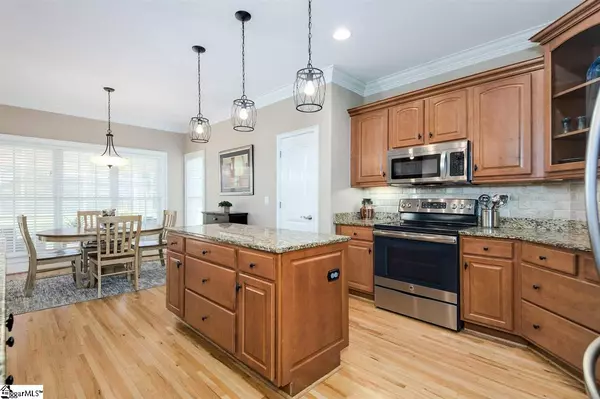$389,900
$389,900
For more information regarding the value of a property, please contact us for a free consultation.
4 Beds
3 Baths
2,847 SqFt
SOLD DATE : 12/09/2020
Key Details
Sold Price $389,900
Property Type Single Family Home
Sub Type Single Family Residence
Listing Status Sold
Purchase Type For Sale
Square Footage 2,847 sqft
Price per Sqft $136
Subdivision Kilgore Farms
MLS Listing ID 1431224
Sold Date 12/09/20
Style Traditional
Bedrooms 4
Full Baths 3
HOA Fees $50/ann
HOA Y/N yes
Year Built 2004
Annual Tax Amount $2,025
Lot Size 0.370 Acres
Property Description
Gorgeous custom built 4 BR 3 bath home on cul-de-sac lot in Kilgore Farms! This home has so much to offer including master (plus one more bedroom with full bath) on the main floor, front porch, screen porch, patio, and one of the largest fenced yards in the neighborhood. Attention to detail is everywhere in this home with highlights that include gleaming hardwood floors, heavy molding, open floor plan, hardwood and iron railings on stairs, and a coffered ceiling in DR. The kitchen has granite counters, center island, custom lighting, stainless steel appliances, (new microwave 2019 and dishwasher 2020) and a large breakfast room overlooking the huge back yard. The large family room features a beautiful gas FP and cathedral ceiling. You will love the master bedroom which has a large sitting area, a triple trey ceiling with fan and 4 closets including 2 walk-ins. The master bathroom has a jetted tub, shower and dual vanities. Upstairs there are 2 more bedrooms, full bath and a huge bonus room that could be used as a 5th bedroom. Kilgore Farms has a neighborhood pool, clubhouse, playground and award winning schools!
Location
State SC
County Greenville
Area 031
Rooms
Basement None
Interior
Interior Features 2 Story Foyer, High Ceilings, Ceiling Fan(s), Ceiling Cathedral/Vaulted, Ceiling Smooth, Tray Ceiling(s), Granite Counters, Open Floorplan, Walk-In Closet(s), Coffered Ceiling(s), Pantry
Heating Natural Gas
Cooling Central Air, Electric
Flooring Carpet, Ceramic Tile, Wood
Fireplaces Number 1
Fireplaces Type Gas Log
Fireplace Yes
Appliance Dishwasher, Disposal, Self Cleaning Oven, Electric Cooktop, Electric Oven, Microwave, Gas Water Heater
Laundry Sink, 1st Floor, Walk-in, Electric Dryer Hookup, Laundry Room
Exterior
Garage Attached, Paved
Garage Spaces 2.0
Fence Fenced
Community Features Clubhouse, Common Areas, Street Lights, Playground, Pool, Sidewalks, Tennis Court(s)
Utilities Available Underground Utilities, Cable Available
Roof Type Architectural
Garage Yes
Building
Lot Description 1/2 Acre or Less, Cul-De-Sac, Few Trees, Sprklr In Grnd-Full Yard
Story 2
Foundation Crawl Space
Sewer Public Sewer
Water Public, Greenville
Architectural Style Traditional
Schools
Elementary Schools Bells Crossing
Middle Schools Riverside
High Schools Mauldin
Others
HOA Fee Include None
Read Less Info
Want to know what your home might be worth? Contact us for a FREE valuation!

Our team is ready to help you sell your home for the highest possible price ASAP
Bought with Coldwell Banker Caine/Williams







