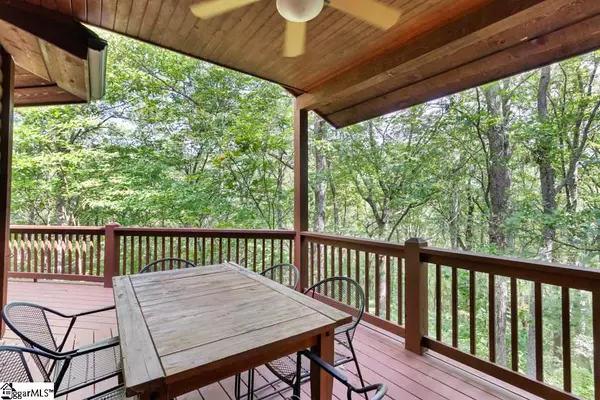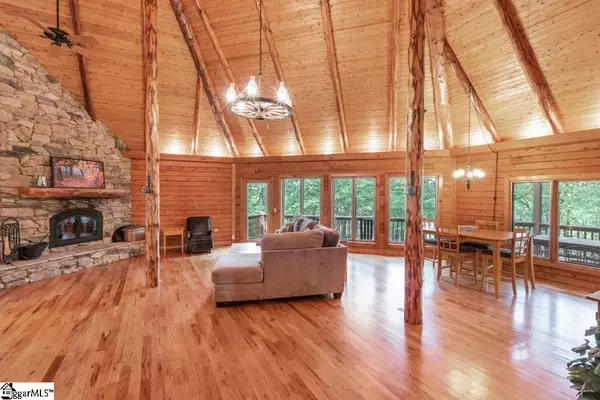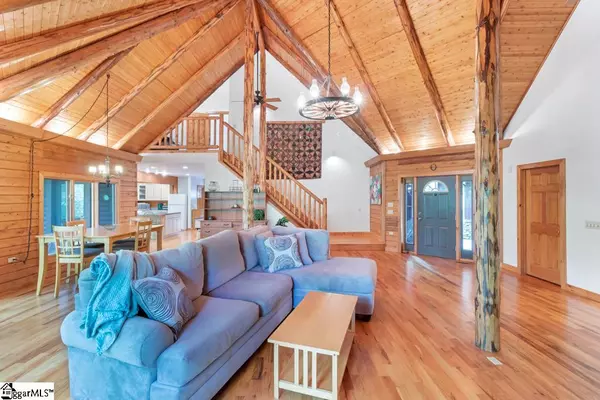$425,000
$450,000
5.6%For more information regarding the value of a property, please contact us for a free consultation.
4 Beds
4 Baths
2,806 SqFt
SOLD DATE : 12/17/2020
Key Details
Sold Price $425,000
Property Type Single Family Home
Sub Type Single Family Residence
Listing Status Sold
Purchase Type For Sale
Square Footage 2,806 sqft
Price per Sqft $151
Subdivision The Cliffs At Glassy
MLS Listing ID 1427695
Sold Date 12/17/20
Style Contemporary, Log Cabin
Bedrooms 4
Full Baths 4
HOA Fees $133/ann
HOA Y/N yes
Annual Tax Amount $8,264
Lot Size 5.300 Acres
Lot Dimensions 135 x 708 x 499 x 886
Property Description
SERENITY, PEACE AND QUIET! Spacious log home nestled on the side of a hill that has winter time views of Eagle Rock. If you prefer to have year round views, you will be able to remove some trees on the 5.3 acre lot. Double master suites on the main floor allows for long term guests / family members to have a spacious area to live (bedroom / personal living room area / ensuite bathroom). Upstairs is a loft landing perfect for an office / homeschool area with a spacious bedroom large enough for personal living area. In the lowest level, there is a HUGE recreation room with deck, 2 rooms and a bathroom. Community with 24 hour gait attendant. Membership can convey
Location
State SC
County Greenville
Area 013
Rooms
Basement Finished, Full, Walk-Out Access, Interior Entry
Interior
Interior Features 2 Story Foyer, High Ceilings, Ceiling Fan(s), Ceiling Cathedral/Vaulted, Ceiling Smooth, Granite Counters, Open Floorplan, Tub Garden, Walk-In Closet(s), Second Living Quarters, Split Floor Plan, Dual Master Bedrooms, Pantry
Heating Forced Air, Propane
Cooling Central Air, Electric
Flooring Carpet, Ceramic Tile, Wood
Fireplaces Number 1
Fireplaces Type Wood Burning, Masonry
Fireplace Yes
Appliance Cooktop, Dishwasher, Disposal, Dryer, Oven, Refrigerator, Washer, Electric Cooktop, Electric Oven, Free-Standing Electric Range, Range, Electric Water Heater
Laundry Sink, 1st Floor, Walk-in, Gas Dryer Hookup, Laundry Room
Exterior
Garage Attached, Circular Driveway, Paved, Garage Door Opener, Side/Rear Entry, Carport
Garage Spaces 3.0
Community Features Clubhouse, Common Areas, Fitness Center, Gated, Golf, Recreational Path, Playground, Pool, Security Guard, Tennis Court(s), Other, Neighborhood Lake/Pond
Waterfront Yes
Waterfront Description Creek, Waterfront
View Y/N Yes
View Mountain(s)
Roof Type Composition
Parking Type Attached, Circular Driveway, Paved, Garage Door Opener, Side/Rear Entry, Carport
Garage Yes
Building
Lot Description 5 - 10 Acres, Sloped, Few Trees
Story 2
Foundation Basement
Sewer Septic Tank
Water Public
Architectural Style Contemporary, Log Cabin
Schools
Elementary Schools Tigerville
Middle Schools Blue Ridge
High Schools Blue Ridge
Others
HOA Fee Include None
Read Less Info
Want to know what your home might be worth? Contact us for a FREE valuation!

Our team is ready to help you sell your home for the highest possible price ASAP
Bought with Found It , LLC (Greenville)







