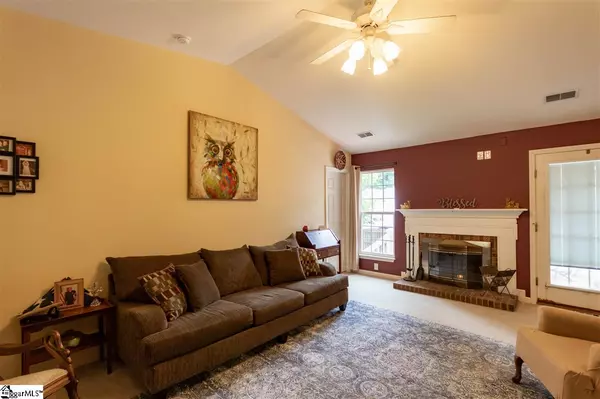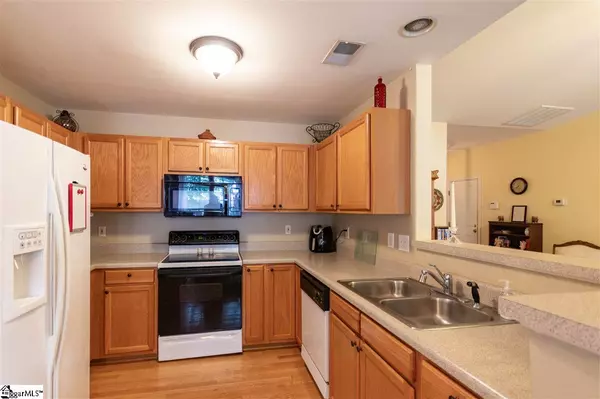$198,000
$184,900
7.1%For more information regarding the value of a property, please contact us for a free consultation.
4 Beds
3 Baths
1,669 SqFt
SOLD DATE : 12/11/2020
Key Details
Sold Price $198,000
Property Type Single Family Home
Sub Type Single Family Residence
Listing Status Sold
Purchase Type For Sale
Square Footage 1,669 sqft
Price per Sqft $118
Subdivision Parks Grove
MLS Listing ID 1430755
Sold Date 12/11/20
Style Ranch
Bedrooms 4
Full Baths 3
HOA Fees $16/ann
HOA Y/N yes
Year Built 2001
Annual Tax Amount $1,405
Lot Size 0.280 Acres
Property Description
What a rare find! This 3BR/3BA home with In-Law Suite is on a corner lot in Parks Grove, conveniently located just minutes to bustling Downtown Fountain Inn. With open living areas, high ceilings and a sought-after split Bedroom floorplan, this home offers many of today's most desirable features. The centrally located Great Room makes guests feel right at home with its vaulted ceiling, lighted ceiling fan and wood burning fireplace that’s framed by a dentil mantle and brick surround. The Great Room flows easily into the Kitchen that’s equipped with oak cabinetry, a full appliance package and pantry. You will also be pleased with the light-filled Breakfast Area that provides easy access to the deck. The restful Master Suite beckons you at the end of a long day with neutral carpet, lighted ceiling fan, large walk-in closet and tub/shower combination. Both of the secondary Bedrooms are generous in size and offer roomy closets. They share a centrally located hall Bath. The In-Law suite includes a Wet Bar, Full Bath and its own private entry. Other features you’ve been searching for, such as ramp access, parking pad for up to four cars and impeccable curb appeal can be found outside. There’s also a Deck and Patio at the rear of the home as well as generously size, level Backyard that is fully fenced. The Backyard also includes an Outbuilding with electricity and there are numerous outlet located around the exterior for all your holiday decorations.
Location
State SC
County Greenville
Area 032
Rooms
Basement None
Interior
Interior Features Ceiling Cathedral/Vaulted, Ceiling Smooth, Open Floorplan, Split Floor Plan, Laminate Counters, Pantry
Heating Forced Air, Multi-Units, Natural Gas
Cooling Central Air, Electric, Multi Units
Flooring Carpet, Wood, Vinyl
Fireplaces Number 1
Fireplaces Type Wood Burning
Fireplace Yes
Appliance Cooktop, Dishwasher, Disposal, Refrigerator, Electric Oven, Microwave, Gas Water Heater
Laundry 1st Floor, Laundry Closet
Exterior
Garage None, Parking Pad, Paved
Fence Fenced
Community Features Street Lights, Sidewalks
Utilities Available Underground Utilities, Cable Available
Roof Type Architectural
Garage No
Building
Lot Description 1/2 Acre or Less, Corner Lot, Cul-De-Sac, Sidewalk
Story 1
Foundation Crawl Space
Sewer Public Sewer
Water Public, Greenville Water
Architectural Style Ranch
Schools
Elementary Schools Fountain Inn
Middle Schools Bryson
High Schools Hillcrest
Others
HOA Fee Include None
Read Less Info
Want to know what your home might be worth? Contact us for a FREE valuation!

Our team is ready to help you sell your home for the highest possible price ASAP
Bought with BHHS C Dan Joyner - Greer







