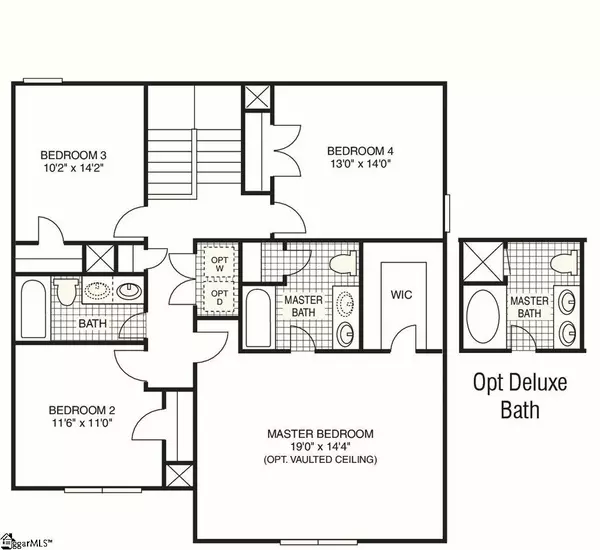$232,490
$232,490
For more information regarding the value of a property, please contact us for a free consultation.
4 Beds
3 Baths
2,000 SqFt
SOLD DATE : 12/30/2020
Key Details
Sold Price $232,490
Property Type Single Family Home
Sub Type Single Family Residence
Listing Status Sold
Purchase Type For Sale
Square Footage 2,000 sqft
Price per Sqft $116
Subdivision Triple Creek
MLS Listing ID 1428960
Sold Date 12/30/20
Style Traditional, Craftsman
Bedrooms 4
Full Baths 2
Half Baths 1
HOA Fees $32/ann
HOA Y/N yes
Lot Size 6,359 Sqft
Lot Dimensions 53 x 120
Property Description
Final phase. 100% Financing Approved Community with pool! Nestled in a serene landscape but convenient to all of the amenities that you love! Triple Creek is just minutes from I-85, Woodruff Rd, Augusta Rd, Downtown Greenville, and major employers like Prisma, Michelin and BMW! At 2,000 SF this is total value! Covered porch and brick accents give total curb appeal to this home. Inside a large great room and dining room are anchored by a gas fireplace. The large eat-in kitchen has Granite counter tops, 36" raised cabinets and breakfast nook that leads to an 8x15 back patio. Upstairs the master suite boasts vaulted ceilings, incredible walk in closet, deluxe bath with dual vanity and large 5 foot wide walk-in shower. There are three additional bedrooms, a full bath with dual vanities and laundry upstairs. Comes with 10-year home warranty. Ask about closing cost incentive with preferred lender!
Location
State SC
County Greenville
Area 042
Rooms
Basement None
Interior
Interior Features High Ceilings, Ceiling Cathedral/Vaulted, Ceiling Smooth, Granite Counters, Open Floorplan, Walk-In Closet(s), Pantry
Heating Forced Air, Natural Gas, Damper Controlled
Cooling Central Air, Electric, Damper Controlled
Flooring Carpet, Laminate, Vinyl
Fireplaces Number 1
Fireplaces Type Gas Log
Fireplace Yes
Appliance Dishwasher, Disposal, Free-Standing Gas Range, Microwave, Tankless Water Heater
Laundry 2nd Floor, Laundry Closet, Electric Dryer Hookup
Exterior
Garage Attached, Paved, Garage Door Opener
Garage Spaces 2.0
Community Features Street Lights, Pool
Utilities Available Underground Utilities, Cable Available
Roof Type Architectural
Garage Yes
Building
Lot Description 1/2 Acre or Less
Story 2
Foundation Slab
Sewer Public Sewer
Water Public
Architectural Style Traditional, Craftsman
New Construction Yes
Schools
Elementary Schools Robert Cashion
Middle Schools Hughes
High Schools Southside
Others
HOA Fee Include Pool, Street Lights, Restrictive Covenants
Acceptable Financing USDA Loan
Listing Terms USDA Loan
Read Less Info
Want to know what your home might be worth? Contact us for a FREE valuation!

Our team is ready to help you sell your home for the highest possible price ASAP
Bought with Keller Williams DRIVE




