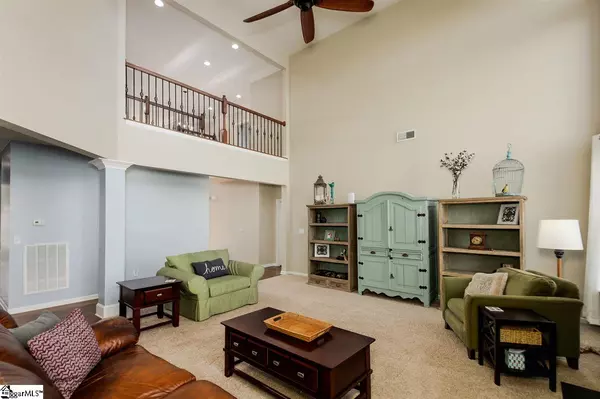$460,000
$469,900
2.1%For more information regarding the value of a property, please contact us for a free consultation.
5 Beds
5 Baths
4,267 SqFt
SOLD DATE : 12/29/2020
Key Details
Sold Price $460,000
Property Type Single Family Home
Sub Type Single Family Residence
Listing Status Sold
Purchase Type For Sale
Square Footage 4,267 sqft
Price per Sqft $107
Subdivision Coachman Plantation
MLS Listing ID 1426548
Sold Date 12/29/20
Style Traditional
Bedrooms 5
Full Baths 4
Half Baths 1
HOA Fees $45/ann
HOA Y/N yes
Annual Tax Amount $2,111
Lot Size 0.730 Acres
Property Description
This home has it ALL! 5 Bedrooms, 4 ½ baths and a 3-car garage with a fenced backyard!! It is located outside of Five Forks in the scenic peaceful Coachman Plantation neighborhood. The open kitchen is a cook’s paradise with granite counter tops, enormous island, and a generous walk in pantry with custom shelves. The breakfast room overlooks the patio and fenced in backyard. The kitchen also has a butler’s pantry which leads to a large formal dining room just waiting for the next family dinner. The two-story Great Room has a gas fireplace for cozy evenings and floor to ceiling windows to watch epic sunsets. The oversized master on main has his and her closets and a generous master bath with a separate garden tub for a relaxing oasis. The first floor is not complete without mentioning the formal living room currently used as an office AND a private bedroom with a full bath which is a perfect in-law suite or nanny’s quarters. Upstairs offers a bonus room and three additional bedrooms and 2 additional baths. The front porch is perfect for your rocking chairs! The neighborhood offers a pool, playground, and is perfect for an evening stroll. Don't miss this gem!!
Location
State SC
County Greenville
Area 032
Rooms
Basement None
Interior
Interior Features 2 Story Foyer, High Ceilings, Ceiling Fan(s), Ceiling Cathedral/Vaulted, Ceiling Smooth, Granite Counters, Open Floorplan, Tub Garden, Walk-In Closet(s), Second Living Quarters, Split Floor Plan, Pantry
Heating Gas Available, Multi-Units
Cooling Central Air, Electric, Multi Units
Flooring Carpet, Ceramic Tile, Wood
Fireplaces Number 1
Fireplaces Type Gas Log, Ventless
Fireplace Yes
Appliance Dishwasher, Range, Microwave, Gas Water Heater
Laundry 1st Floor, Walk-in, Electric Dryer Hookup, Laundry Room
Exterior
Garage Attached, Parking Pad, Paved, Side/Rear Entry
Garage Spaces 3.0
Fence Fenced
Community Features Common Areas, Street Lights, Playground, Pool
Utilities Available Underground Utilities, Cable Available
Roof Type Architectural
Parking Type Attached, Parking Pad, Paved, Side/Rear Entry
Garage Yes
Building
Lot Description 1/2 - Acre
Story 2
Foundation Slab
Sewer Septic Tank
Water Public, Greenville Water
Architectural Style Traditional
Schools
Elementary Schools Rudolph Gordon
Middle Schools Rudolph Gordon
High Schools Hillcrest
Others
HOA Fee Include None
Read Less Info
Want to know what your home might be worth? Contact us for a FREE valuation!

Our team is ready to help you sell your home for the highest possible price ASAP
Bought with BHHS C.Dan Joyner-Woodruff Rd







