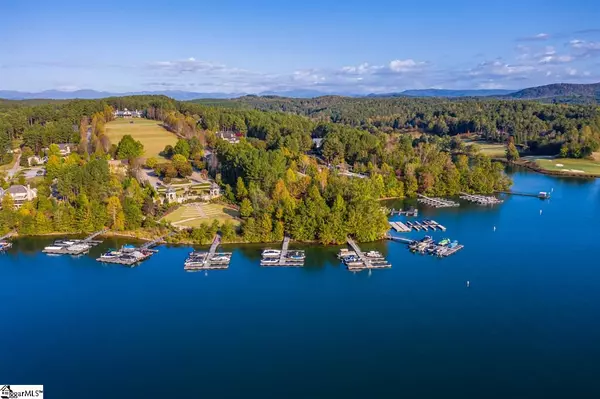$1,030,000
$1,150,000
10.4%For more information regarding the value of a property, please contact us for a free consultation.
5 Beds
6 Baths
3,672 SqFt
SOLD DATE : 12/29/2020
Key Details
Sold Price $1,030,000
Property Type Single Family Home
Sub Type Single Family Residence
Listing Status Sold
Purchase Type For Sale
Square Footage 3,672 sqft
Price per Sqft $280
Subdivision The Reserve At Lake Keowee
MLS Listing ID 1430439
Sold Date 12/29/20
Style Traditional
Bedrooms 5
Full Baths 5
Half Baths 1
HOA Fees $282/ann
HOA Y/N yes
Year Built 2009
Annual Tax Amount $12,398
Lot Size 10,454 Sqft
Lot Dimensions 150 x 68 x 119 x 87
Property Description
Overlooking the beautiful Great Lawn and designed by renowned and award-winning architect Keith Summerour of Summerour & Associates, this exquisite home offers the convenience of being located in the heart of The Village at The Reserve at Lake Keowee. Take a short walk to experience The Market, pool, tennis, Orchard House, and the other world-class amenities. Stunning design elements await as you enter the home including 11’ ceilings, heart pine floors, and open floor plan intentionally designed to capture natural light. Perfect for entertaining friends and family, enjoy a chef’s kitchen featuring an oversized GE Monogram refrigerator freezer, Dacor 6 burner gas range with a double oven, and other top-end appliances. Relax next to the outdoor corner fireplace on the deep, open wrap around porch boasting open overhangs with exposed rafters reflective of the endearing charm of traditional Craftsman design. During the winter, continue to enjoy the outdoors in a cozy, all-season, Florida room with wood burning stove, that warms the neighboring master suite, dining room and kitchen. This home boasts 5 bedrooms and 5 ½ baths with the master on main. The Upper level features 3 bedrooms with private baths, plus a bonus room, sitting area, and sleeping porch. The 5th bedroom and full bath is on the lower level. The remainder of the lower level is unfinished with framed walls and heating and cooling systems in place, so minimal cost to complete an additional bedroom, entertainment room or private workspace. Working remotely is easy with The Reserve’s reliable internet service provided by Hotwire Communications and WIFI mesh system throughout the home for uninterrupted streaming capability. The home also includes a high-efficiency particle air system with HVAC, is eligible for The Reserve’s Lodging Program, and is being sold partially furnished, so you start making memories with friends and family now. Don't wait, schedule your appointment before it's too late! $60,000 Premier Membership required at closing.
Location
State SC
County Pickens
Area 065
Rooms
Basement Partially Finished
Interior
Interior Features Bookcases, Ceiling Smooth, Granite Counters, Open Floorplan, Walk-In Closet(s), Pantry, Radon System
Heating Electric
Cooling Central Air
Flooring Ceramic Tile, Pine
Fireplaces Number 3
Fireplaces Type Gas Log, Gas Starter, Ventless, Wood Burning Stove, Wood Burning, Outside
Fireplace Yes
Appliance Gas Cooktop, Dishwasher, Disposal, Dryer, Free-Standing Gas Range, Refrigerator, Washer, Gas Oven, Ice Maker, Double Oven, Warming Drawer, Microwave, Electric Water Heater
Laundry Sink, 1st Floor, Walk-in, Electric Dryer Hookup, Laundry Room
Exterior
Exterior Feature Outdoor Fireplace
Garage Detached, Paved, Garage Door Opener
Garage Spaces 2.0
Community Features Athletic Facilities Field, Boat Storage, Clubhouse, Common Areas, Fitness Center, Gated, Golf, Street Lights, Playground, Pool, Security Guard, Sidewalks, Tennis Court(s), Water Access, Dock, Lawn Maintenance, Boat Ramp, Dog Park, Landscape Maintenance, Neighborhood Lake/Pond
Utilities Available Underground Utilities, Cable Available
View Y/N Yes
View Water
Roof Type Wood
Parking Type Detached, Paved, Garage Door Opener
Garage Yes
Building
Lot Description 1/2 Acre or Less, Corner Lot, Sidewalk, Sloped, Few Trees, Sprklr In Grnd-Full Yard, Interior Lot
Story 2
Foundation Basement
Sewer Public Sewer
Water Public, Six Mile
Architectural Style Traditional
Schools
Elementary Schools Hagood
Middle Schools Pickens
High Schools Pickens
Others
HOA Fee Include None
Read Less Info
Want to know what your home might be worth? Contact us for a FREE valuation!

Our team is ready to help you sell your home for the highest possible price ASAP
Bought with CB Caine Pelham Rd. Gallery







