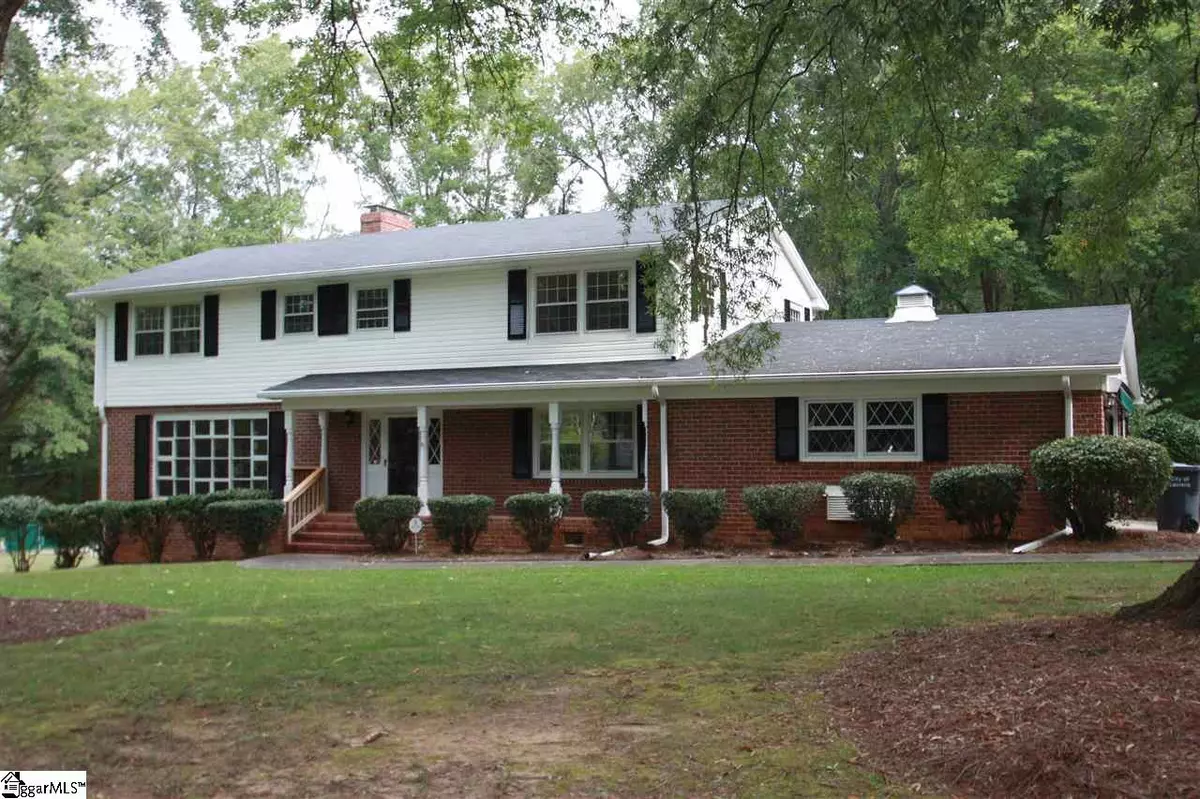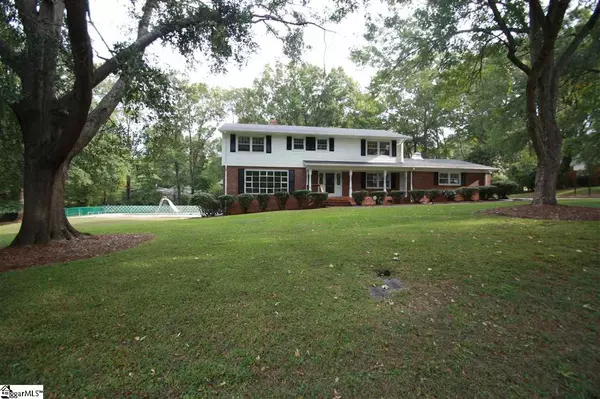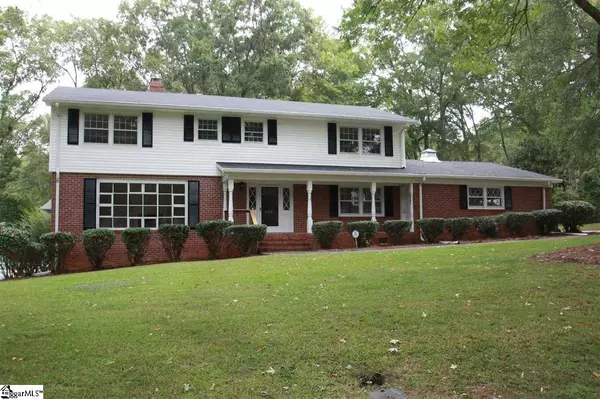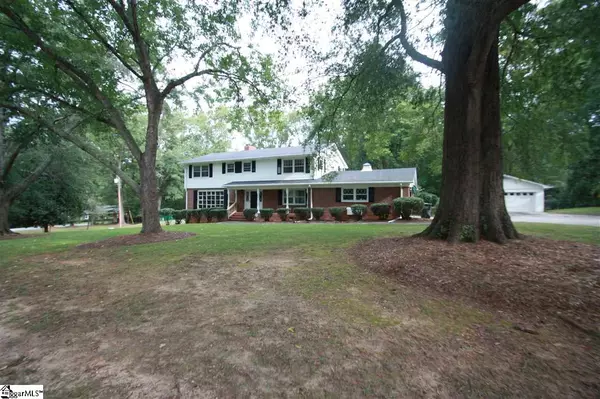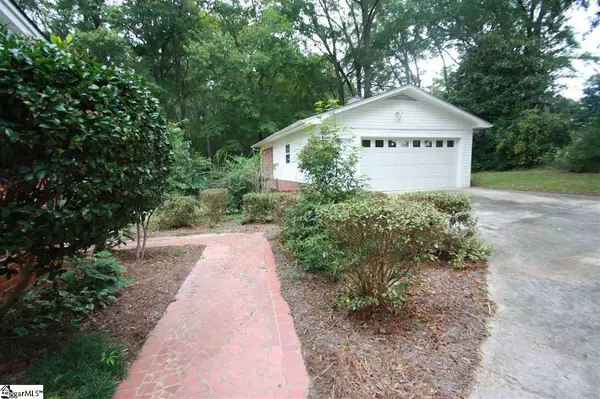$265,000
$279,900
5.3%For more information regarding the value of a property, please contact us for a free consultation.
5 Beds
3 Baths
3,386 SqFt
SOLD DATE : 12/21/2020
Key Details
Sold Price $265,000
Property Type Single Family Home
Sub Type Single Family Residence
Listing Status Sold
Purchase Type For Sale
Square Footage 3,386 sqft
Price per Sqft $78
Subdivision None
MLS Listing ID 1429331
Sold Date 12/21/20
Style Traditional
Bedrooms 5
Full Baths 3
HOA Y/N no
Year Built 1973
Annual Tax Amount $85
Lot Size 1.200 Acres
Property Description
Welcome to Sherwood Forest! Homes do not come available often in this well established neighborhood with no HOA. And the 1.2 acre lot is just gorgeous! It is situated in the circle of Sherwood Drive giving it a panoramic view of the entire lot. Mature hardwoods adorn this property and a walkway leads to the large covered front porch. Inside is a fabulous 2-story foyer with beautiful winding staircase. A formal living room and a formal dining room flank this entrance while the vintage front door and over sized windows add perfect accents. And then step into the beautifully renovated kitchen complete with updated cabinetry, solid surface counters, and a middle island. This room sprawls out and offers a breakfast area with fireplace. Windows line the wall and give a fantastic view of the vast yard. The family room or bonus room is so spacious and has built-ins, sliding glass doors, and vintage window moldings. Also on the main level is the walk-in laundry room, sunroom, a bedroom, and full bath. The upper level houses the other 4 bedrooms. The master bedroom stretches out and also has built-ins. There are 2 full baths upstairs that show off with their old charm subway tile. Additionally, there is a partially finished walk-out basement with kitchenette and fireplace. The back yard can be accessed from here or from the main level where you will step out onto a large back porch that overlooks the massive yard and a 20x40 inground Gunite pool (pool is not in use and may need some repair). The detached double garage/workshop is awesome and offers plumbing, electric, hot water heater, and baseboard heat. Many, many upgrades have been made to this beautiful home.
Location
State SC
County Laurens
Area 034
Rooms
Basement Walk-Out Access
Interior
Interior Features 2 Story Foyer, 2nd Stair Case, Bookcases, Ceiling Fan(s), Countertops-Solid Surface, Walk-In Closet(s)
Heating Forced Air, Natural Gas
Cooling Electric
Flooring Carpet, Ceramic Tile, Wood, Vinyl
Fireplaces Number 2
Fireplaces Type Gas Log
Fireplace Yes
Appliance Dishwasher, Electric Cooktop, Double Oven, Gas Water Heater
Laundry Walk-in
Exterior
Garage Detached, Parking Pad, Paved
Garage Spaces 2.0
Fence Fenced
Pool In Ground
Community Features None
Utilities Available Cable Available
Roof Type Composition
Garage Yes
Building
Lot Description 1 - 2 Acres, Corner Lot, Few Trees
Story 2
Foundation Basement
Sewer Public Sewer
Water Public
Architectural Style Traditional
Schools
Elementary Schools Other
Middle Schools Other
High Schools Other
Others
HOA Fee Include None
Special Listing Condition In Foreclosure
Read Less Info
Want to know what your home might be worth? Contact us for a FREE valuation!

Our team is ready to help you sell your home for the highest possible price ASAP
Bought with Non MLS


