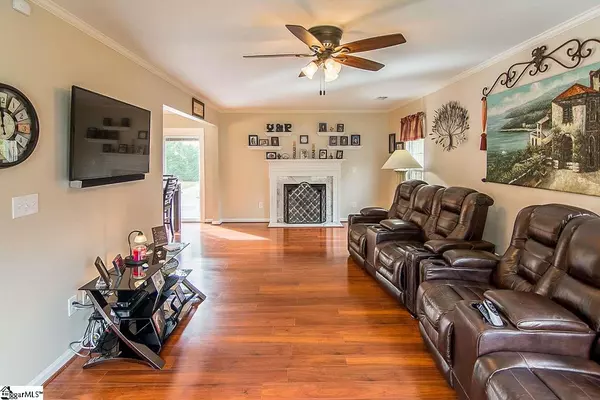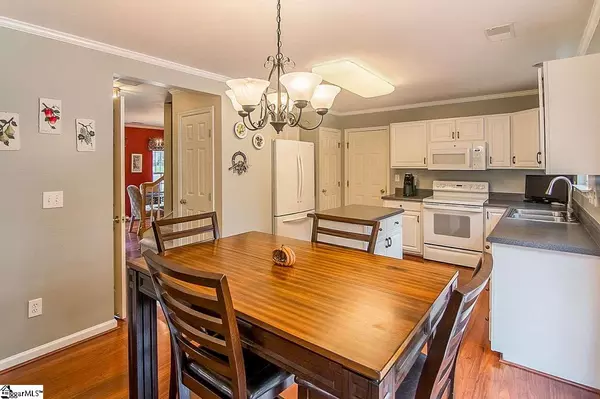$235,000
$260,000
9.6%For more information regarding the value of a property, please contact us for a free consultation.
3 Beds
3 Baths
1,904 SqFt
SOLD DATE : 12/22/2020
Key Details
Sold Price $235,000
Property Type Single Family Home
Sub Type Single Family Residence
Listing Status Sold
Purchase Type For Sale
Square Footage 1,904 sqft
Price per Sqft $123
Subdivision Parks Grove
MLS Listing ID 1431631
Sold Date 12/22/20
Style Traditional
Bedrooms 3
Full Baths 2
Half Baths 1
HOA Fees $16/ann
HOA Y/N yes
Year Built 2003
Annual Tax Amount $1,277
Lot Size 0.360 Acres
Lot Dimensions 80 x 195 x 119 x 140
Property Description
MOVE-IN Ready & just in time for the holidays! Traditional 3BR/2.5 BA with bonus room nestled on a cul-de-sac lot in Parks Grove subdivision. Conveniently located to I-385 and downtown Fountain Inn. As you pull up, notice the spacious front yard and great curb appeal! The main level features a large family room with gas fireplace, formal dining room, eat-in kitchen with island and walk-in pantry. The ample natural light highlights the gleaming hardwood floors throughout the main living area. A pretty hall bath and two car garage complete the first level. Enjoy a cup of coffee on the outdoor deck overlooking the spacious, fully fenced back yard. Make plans to enjoy the inground salt-water pool when the weather warms up! On the second level, you will find a large bonus room with adjoining storage. The spacious master bedroom features a walk-in closet and private bath with linen closet! Two secondary bedrooms have ample storage, while the walk-in laundry and hall bathroom are convenient to everyone. This home has recently been painted and the crawl space has been completely wrapped and contains a dehumidifier. Ultimately the subdivision will be rezoned for the new Fountain Inn High School. Don’t miss your chance to see this great home! Schedule a showing today!
Location
State SC
County Greenville
Area 032
Rooms
Basement None
Interior
Interior Features Ceiling Fan(s), Ceiling Smooth, Countertops-Solid Surface, Open Floorplan, Walk-In Closet(s), Laminate Counters, Pantry
Heating Forced Air, Natural Gas
Cooling Central Air, Electric
Flooring Carpet, Wood, Laminate
Fireplaces Number 1
Fireplaces Type Gas Log
Fireplace Yes
Appliance Disposal, Microwave, Self Cleaning Oven, Convection Oven, Refrigerator, Electric Cooktop, Electric Oven, Gas Water Heater
Laundry 2nd Floor, Laundry Closet
Exterior
Garage Attached, Paved, Garage Door Opener, Detached, Key Pad Entry
Garage Spaces 2.0
Fence Fenced
Pool In Ground
Community Features Street Lights, Sidewalks
Utilities Available Cable Available
Roof Type Architectural
Garage Yes
Building
Lot Description 1/2 Acre or Less, Cul-De-Sac, Sprklr In Grnd-Full Yard
Story 2
Foundation Crawl Space, Sump Pump
Sewer Public Sewer
Water Public, Greenville Water
Architectural Style Traditional
Schools
Elementary Schools Fountain Inn
Middle Schools Bryson
High Schools Hillcrest
Others
HOA Fee Include None
Read Less Info
Want to know what your home might be worth? Contact us for a FREE valuation!

Our team is ready to help you sell your home for the highest possible price ASAP
Bought with Keller Williams DRIVE







