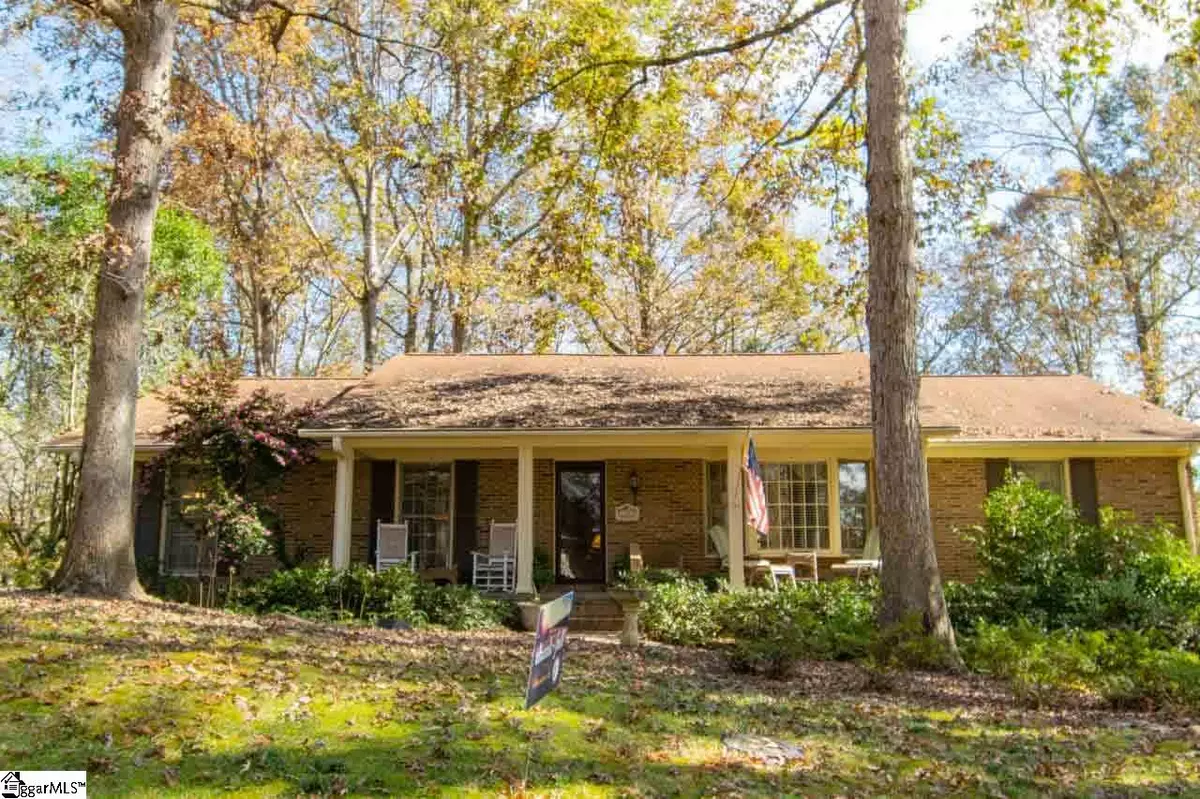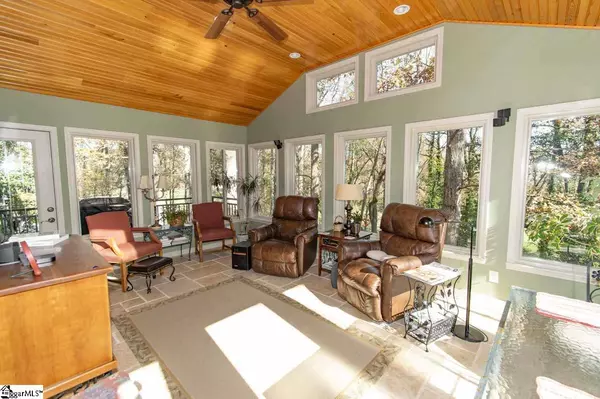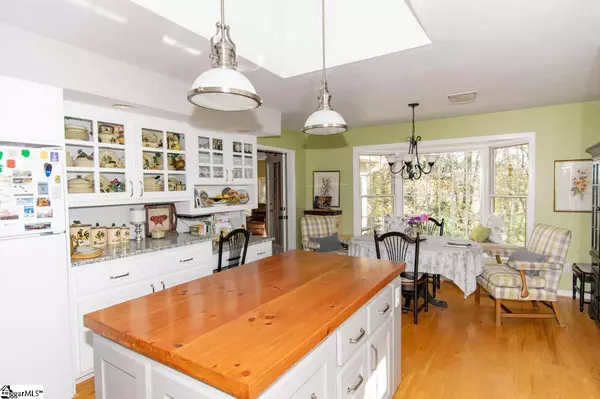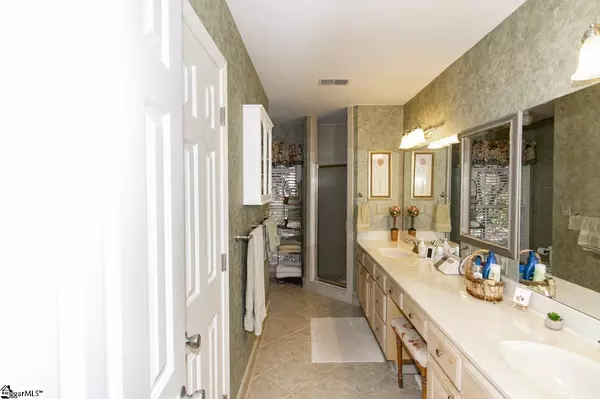$369,850
$369,850
For more information regarding the value of a property, please contact us for a free consultation.
3 Beds
3 Baths
4,051 SqFt
SOLD DATE : 12/30/2020
Key Details
Sold Price $369,850
Property Type Single Family Home
Sub Type Single Family Residence
Listing Status Sold
Purchase Type For Sale
Approx. Sqft 3800-3999
Square Footage 4,051 sqft
Price per Sqft $91
Subdivision Pebble Creek
MLS Listing ID 1431813
Sold Date 12/30/20
Style Ranch,Traditional
Bedrooms 3
Full Baths 3
HOA Fees $8/ann
HOA Y/N yes
Year Built 1978
Annual Tax Amount $1,432
Lot Size 0.570 Acres
Lot Dimensions 95 x 210 x 94 x 85 x 173
Property Description
A beautiful home on Pebble Creek Green #1. 5 bedrooms or 4 with an at-home office. Updated throughout and in excellent condition. Combined sunken greatroom & dining room with cathedral ceiling and stone-front fireplace leading to a large sunroom with bead-board vaulted ceiling and lots of windows overlooking the deep backyard (.57ac lot). Bright & sunny kitchen & breakfast room with custom cabinet space-saving features and a large skylight over the butcher-block island counter-top. Main level master bedroom with 3 closets, 2 other bedrooms on main level. Huge rec-room or den in walkout basement with a 2nd fireplace and half bath. Two more bedrooms connected by a full bath and a walk-in laundry with sink nearby. Rec-room accesses a covered & shady patio area with access to the decking leading to and wrapping around the sunroom. Side entry basement level 2-car garage has a huge storage room and a workshop or studio directly under the sunroom. The home is in excellent condition and has a great floorplan...very welcoming and comfortable. Great schools and a great location within Pebble Creek Phase 1.
Location
State SC
County Greenville
Area 010
Rooms
Basement Partially Finished, Walk-Out Access, Interior Entry
Interior
Interior Features Ceiling Fan(s), Ceiling Blown, Ceiling Cathedral/Vaulted, Ceiling Smooth, Granite Counters
Heating Electric, Forced Air, Multi-Units
Cooling Central Air, Electric, Multi Units
Flooring Carpet, Ceramic Tile, Wood
Fireplaces Number 2
Fireplaces Type Screen, Masonry
Fireplace Yes
Appliance Dishwasher, Disposal, Self Cleaning Oven, Refrigerator, Electric Cooktop, Electric Oven, Microwave, Electric Water Heater
Laundry Sink, In Basement, Walk-in, Multiple Hookups, Laundry Room
Exterior
Garage Attached, Paved, Basement, Garage Door Opener, Side/Rear Entry, Workshop in Garage, Yard Door, Key Pad Entry
Garage Spaces 2.0
Community Features Street Lights
Utilities Available Cable Available
Roof Type Architectural
Garage Yes
Building
Lot Description 1/2 - Acre, On Golf Course, Sloped, Few Trees, Sprklr In Grnd-Partial Yd
Story 1
Foundation Basement
Sewer Public Sewer
Water Public, Greenville Water
Architectural Style Ranch, Traditional
Schools
Elementary Schools Paris
Middle Schools Sevier
High Schools Wade Hampton
Others
HOA Fee Include None
Read Less Info
Want to know what your home might be worth? Contact us for a FREE valuation!

Our team is ready to help you sell your home for the highest possible price ASAP
Bought with Gray Estate Realty







