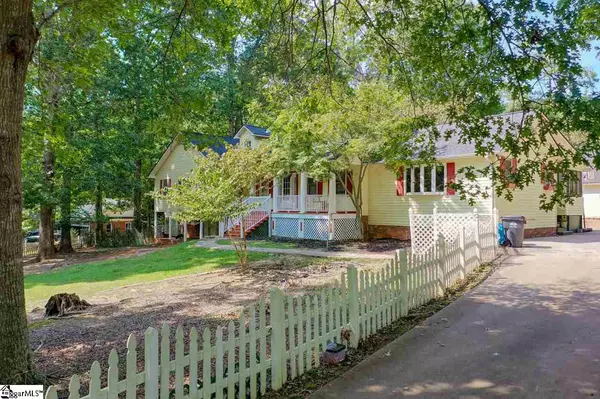$226,800
$269,900
16.0%For more information regarding the value of a property, please contact us for a free consultation.
4 Beds
5 Baths
3,998 SqFt
SOLD DATE : 01/04/2021
Key Details
Sold Price $226,800
Property Type Single Family Home
Sub Type Single Family Residence
Listing Status Sold
Purchase Type For Sale
Square Footage 3,998 sqft
Price per Sqft $56
Subdivision None
MLS Listing ID 1427224
Sold Date 01/04/21
Style Ranch, Traditional
Bedrooms 4
Full Baths 4
Half Baths 1
HOA Y/N no
Year Built 1986
Annual Tax Amount $956
Lot Size 1.100 Acres
Lot Dimensions 140 x 72 x 180 x 237 x 172
Property Description
This unique property in Piedmont offers a home with unlimited potential within a short distance to Greenville. 132 Botany Slopes Road is centered on over an acre level lot. This ranch home features 3 bedrooms on the main level including a spacious master - within the master suite itself are TWO FULL BATHS - his and hers - and a massive walk in closet. On the other side of the hall you'll find two additional bedrooms that share another full bath. The living room offers plenty of entertaining and lounging space with hardwood floors and fireplace. (Gas available, gas logs currently not operational). Pass through an open dining area leading to the very large kitchen filled with natural light. The kitchen boasts bar height seating space and a separate island. The main level is anchored by a classic front porch and a screened porch at the back. Below is a partially finished walk-out basement. The basement features plenty of open living space, pine floors, a bedroom, glass enclosed sunroom/storage area and a full bath. The basement level needs your TLC and finishing touches to complete this family home. Behind the main house you'll discover a large second building (approx. 2000 sq. ft total) which includes two studio-style apartments/rooms that could make an ideal mother-in-law quarters or a great teen hang out. These rooms share a central kitchen and dining space and each has its own bathroom. They are connected to a huge unfinished space that formerly served as detaching parking, but currently is used as a worshop and for storage. Take a look at all the potential this property offers, all framed by the little white picket fence you were searching for, with no HOA restrictions! New Roof, 2020. A second small parcel, tax id 216-02-01-032, conveys with this sale. Sorry, the goat does not convey.
Location
State SC
County Anderson
Area 053
Rooms
Basement Partially Finished, Walk-Out Access
Interior
Interior Features Ceiling Fan(s), Ceiling Smooth, Countertops-Solid Surface, Walk-In Closet(s)
Heating Electric, Gas Available, Forced Air
Cooling Attic Fan, Central Air, Electric, Wall/Window Unit(s)
Flooring Carpet, Wood, Laminate, Pine, Vinyl
Fireplaces Number 2
Fireplaces Type Wood Burning
Fireplace Yes
Appliance Dishwasher, Disposal, Electric Cooktop, Electric Oven, Microwave, Electric Water Heater
Laundry Electric Dryer Hookup, Laundry Room
Exterior
Garage See Remarks, Paved, None
Fence Fenced
Community Features None
Utilities Available Underground Utilities, Cable Available
Roof Type Composition
Garage No
Building
Lot Description 1 - 2 Acres, Sloped, Few Trees
Story 1
Foundation Crawl Space/Slab, Basement
Sewer Septic Tank
Water Public, Powdersville Water
Architectural Style Ranch, Traditional
Schools
Elementary Schools Wren
Middle Schools Wren
High Schools Wren
Others
HOA Fee Include None
Read Less Info
Want to know what your home might be worth? Contact us for a FREE valuation!

Our team is ready to help you sell your home for the highest possible price ASAP
Bought with BHHS C Dan Joyner - Pelham







