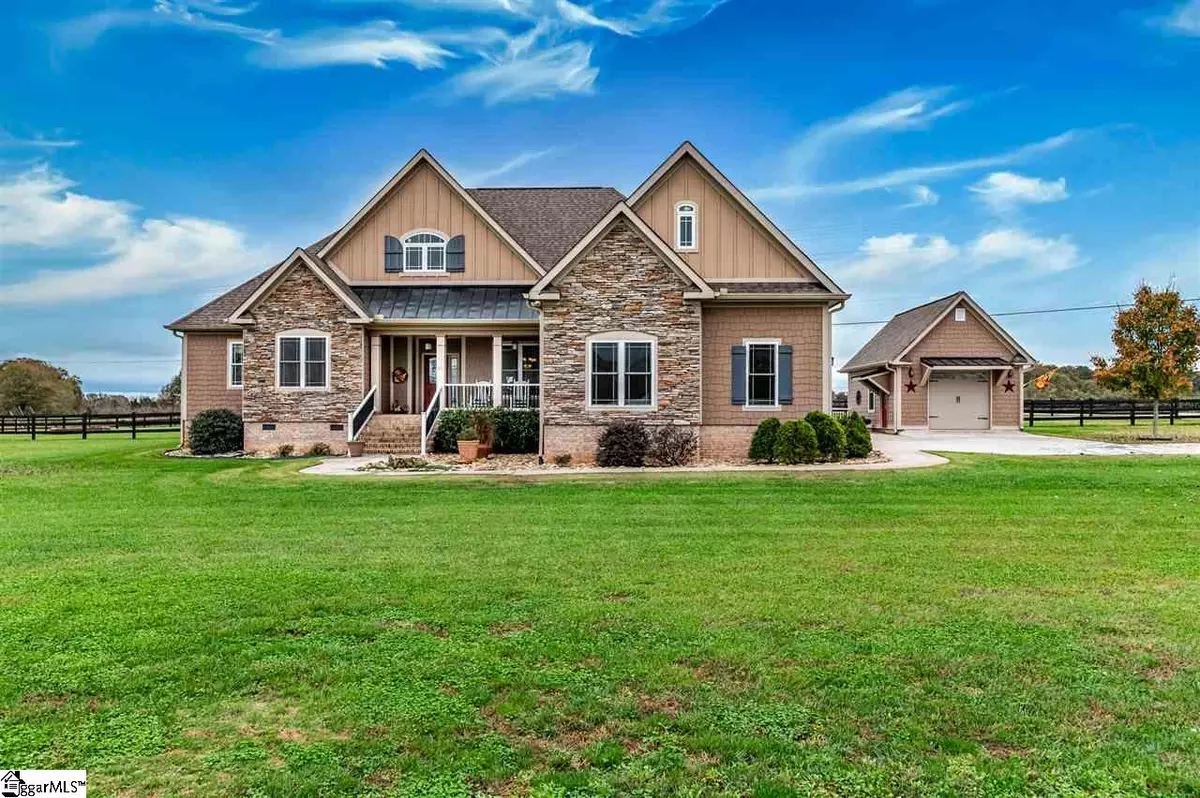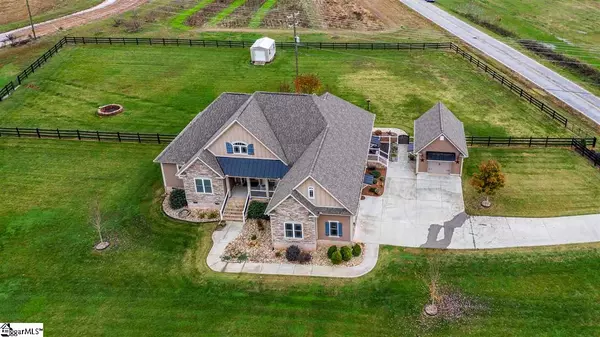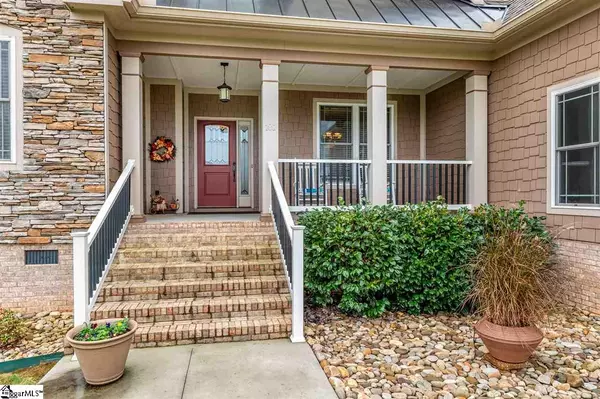$450,000
$469,900
4.2%For more information regarding the value of a property, please contact us for a free consultation.
4 Beds
3 Baths
2,316 SqFt
SOLD DATE : 01/20/2021
Key Details
Sold Price $450,000
Property Type Single Family Home
Sub Type Single Family Residence
Listing Status Sold
Purchase Type For Sale
Square Footage 2,316 sqft
Price per Sqft $194
Subdivision None
MLS Listing ID 1431715
Sold Date 01/20/21
Style Traditional
Bedrooms 4
Full Baths 3
HOA Y/N no
Year Built 2014
Annual Tax Amount $1,156
Lot Size 2.000 Acres
Lot Dimensions 282 x 271 x 276 x 280
Property Description
Back on the Market no fault to seller. Yearning for a country life, without giving up convenience? then you'll fall for this gorgeous home sitting on a 2-acre fenced pasture, ideally positioned for living comfort from nearby grocery stores, shopping centers, and schools. Don’t miss out on this exquisite opportunity just three minutes from Fox Run Country Club, nine minutes from both YMCA Hollingsworth and Heritage Park, and ten minutes from Prisma Health Hillcrest Hospital. The interior is instantly inviting with a flexible layout that allows for functional, modern living, beautiful hardwood floors, and an open concept floor plan of its dining area, living room, and kitchen. The living room is warm and welcoming with a cozy floor to ceiling stone fireplace. Overlooking the living room is a beautifully appointed kitchen with ravishing cabinetry, silestone countertops, mosaic backsplash, and stainless steel appliances, offering plenty of space. The kitchen space also extends into the breakfast nook and into the back screened porch for a seamless indoor-outdoor connection. On the main floor, you will find the owner's suite that features an elegant ensuite with a garden tub, double sink vanity with virginia marble countertops and a separate shower. Let’s not forget a generously sized his and her closet! There are three spacious bedrooms on the main floor and a bonus room upstairs that can be used as an additional bedroom. In addition, this impressive home incorporates an attached 2 car garage and a detached one-car garage for extra storage. You will be seduced by the charms of this beautiful home! Amazing opportunity, house priced below appraised value!
Location
State SC
County Greenville
Area 032
Rooms
Basement None
Interior
Interior Features Ceiling Fan(s), Ceiling Smooth, Granite Counters, Countertops-Solid Surface, Walk-In Closet(s), Laminate Counters
Heating Forced Air, Natural Gas
Cooling Central Air, Electric
Flooring Carpet, Ceramic Tile, Wood
Fireplaces Number 1
Fireplaces Type Gas Log
Fireplace Yes
Appliance Gas Cooktop, Disposal, Microwave, Refrigerator, Electric Oven, Gas Water Heater, Tankless Water Heater
Laundry Sink, 1st Floor, Walk-in, Electric Dryer Hookup, Laundry Room
Exterior
Garage Attached, Parking Pad, Paved, Garage Door Opener, Detached
Garage Spaces 3.0
Fence Fenced
Community Features None
Roof Type Architectural, Metal
Garage Yes
Building
Lot Description 1 - 2 Acres
Story 1
Foundation Crawl Space
Sewer Septic Tank
Water Public
Architectural Style Traditional
Schools
Elementary Schools Rudolph Gordon
Middle Schools Hillcrest
High Schools Hillcrest
Others
HOA Fee Include None
Read Less Info
Want to know what your home might be worth? Contact us for a FREE valuation!

Our team is ready to help you sell your home for the highest possible price ASAP
Bought with Van West Enterprises, LLC







