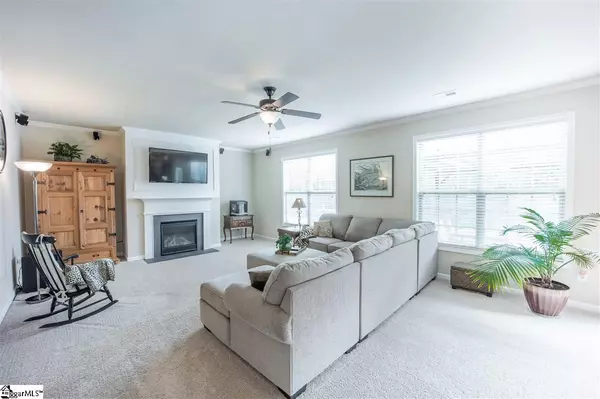$365,000
$369,900
1.3%For more information regarding the value of a property, please contact us for a free consultation.
5 Beds
4 Baths
3,900 SqFt
SOLD DATE : 01/15/2021
Key Details
Sold Price $365,000
Property Type Single Family Home
Sub Type Single Family Residence
Listing Status Sold
Purchase Type For Sale
Square Footage 3,900 sqft
Price per Sqft $93
Subdivision Timberland Trail
MLS Listing ID 1430572
Sold Date 01/15/21
Style Traditional
Bedrooms 5
Full Baths 4
HOA Fees $41/ann
HOA Y/N yes
Year Built 2015
Annual Tax Amount $2,205
Lot Size 0.390 Acres
Lot Dimensions 72 x 154 x 56 x 84 x 163
Property Description
Space and style combine with magnificent results in this meticulously maintained traditional! First impressions are paramount, and 156 Trailwood Drive makes the very best one with its super attractive hardboard& stone façade, front entry three-car Garage, covered front porch and a neatly manicured front lawn that adds tremendous curb appeal. The interior is warm & welcoming with a two-story Foyer & Living Room with hardwood floors and upper & lower level windows that flood the home with natural light. An oversized cased opening leads you into the formal Dining Room that has been styled with picture frame wainscoting, hardwoods, and an oil rubbed bronze chandelier. More casual everyday living can take place in the large Great Room that showcases a gas log fireplace with moldings that rise to the ceiling, neutral carpet, and crown molding that adds a polished finishing touch. The Great Room transitions seamlessly into the center island Kitchen where the family chef is sure to fall in love with the vast amounts of workspace, granite countertops, stone backsplash, staggered cabinetry, and walk-in pantry! Be sure not to miss the main level bedroom. It has easy access to a full bath which makes it perfect for overnight guests. Upstairs you will be delighted to find a massive loft-style Bonus Room, three more secondary bedrooms, and two more full baths. In addition, the upstairs Master Suite is a restful retreat with a tray ceiling, neutral carpet, and a lighted ceiling fan in the bedroom. Its private bath gives a relaxing garden tub, separate shower, his & her cultured marble vanities, and a room sized walk-in closet. At the rear of the home you will discover a long spanning patio with fireplace that overlooks the private & pretty backyard that backs to a wooded border and neighborhood walking trail where you can spot deer almost daily.
Location
State SC
County Greenville
Area 032
Rooms
Basement None
Interior
Interior Features 2 Story Foyer, High Ceilings, Ceiling Fan(s), Ceiling Smooth, Tray Ceiling(s), Granite Counters, Open Floorplan, Tub Garden, Walk-In Closet(s), Countertops-Other, Pantry
Heating Multi-Units, Natural Gas
Cooling Central Air, Multi Units
Flooring Carpet, Ceramic Tile, Wood, Vinyl
Fireplaces Number 1
Fireplaces Type Gas Log, Outside
Fireplace Yes
Appliance Dishwasher, Disposal, Free-Standing Gas Range, Self Cleaning Oven, Microwave, Gas Water Heater
Laundry 2nd Floor, Walk-in, Laundry Room
Exterior
Exterior Feature Outdoor Fireplace
Garage Attached, Paved, Garage Door Opener, Key Pad Entry
Garage Spaces 3.0
Community Features Common Areas, Street Lights, Recreational Path, Pool, Sidewalks
Utilities Available Underground Utilities
Roof Type Composition
Garage Yes
Building
Lot Description 1/2 Acre or Less, Few Trees
Story 2
Foundation Slab
Sewer Public Sewer
Water Public, Laurens
Architectural Style Traditional
Schools
Elementary Schools Rudolph Gordon
Middle Schools Rudolph Gordon
High Schools Hillcrest
Others
HOA Fee Include None
Read Less Info
Want to know what your home might be worth? Contact us for a FREE valuation!

Our team is ready to help you sell your home for the highest possible price ASAP
Bought with Blackstream International RE







