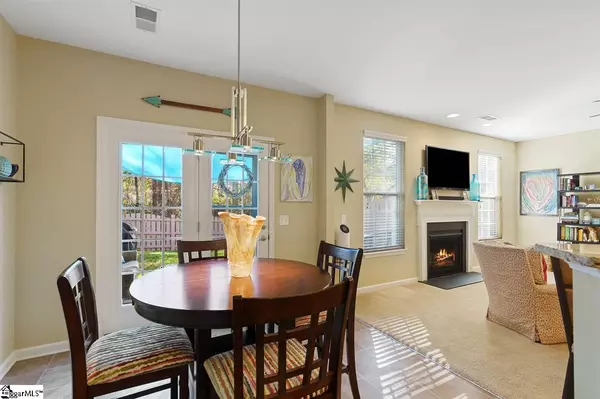$222,000
$229,900
3.4%For more information regarding the value of a property, please contact us for a free consultation.
3 Beds
3 Baths
1,724 SqFt
SOLD DATE : 01/15/2021
Key Details
Sold Price $222,000
Property Type Townhouse
Sub Type Townhouse
Listing Status Sold
Purchase Type For Sale
Square Footage 1,724 sqft
Price per Sqft $128
Subdivision The Townes At Pine Grove
MLS Listing ID 1432066
Sold Date 01/15/21
Style Traditional
Bedrooms 3
Full Baths 2
Half Baths 1
HOA Fees $190/mo
HOA Y/N yes
Year Built 2012
Annual Tax Amount $1,104
Lot Size 2,613 Sqft
Property Description
Stunning three bedroom, two and one-half bath town home in one of Greenville's premier communities. This property has so much to offer including this highly desirable location. This is a perimeter unit that backs up to the wooded area which gives you privacy as you relax in your own hot tub! Watch a movie or sports game on the included outdoor TV in your fully fenced in back yard! Entertain your guest with the included outdoor furniture as well. Inside you will find a spacious dining room, updated kitchen with granite countertops, breakfast nook, large great room with gas log fireplace. There is a powder room on the main level too. Upstairs you will find the large owner's suite with wall hung electric fireplace, multiple walk-in closets, separate shower, garden tub and lots of counter space. Two additional guest rooms along with a convenient walk-in laundry room off of the bedrooms. There is a guest bath upstairs as well. There is a finished garage with electric opener AND all appliances are included! There is a beautiful community pool, and the HOA maintains lawn, exterior of building and building insurance. There are additional parking spaces for your guests nearby. This home has it all! Don't miss out on this fabulous town house in this very desirable community! Schedule your showing today!
Location
State SC
County Greenville
Area 022
Rooms
Basement None
Interior
Interior Features High Ceilings, Ceiling Fan(s), Ceiling Smooth, Granite Counters, Countertops-Solid Surface, Open Floorplan, Tub Garden, Walk-In Closet(s), Pantry
Heating Forced Air, Natural Gas
Cooling Central Air, Electric
Flooring Wood, Vinyl
Fireplaces Number 1
Fireplaces Type Circulating, Gas Log
Fireplace Yes
Appliance Cooktop, Dishwasher, Disposal, Dryer, Self Cleaning Oven, Refrigerator, Washer, Free-Standing Electric Range, Range, Microwave, Gas Water Heater, Tankless Water Heater
Laundry 2nd Floor, Walk-in, Electric Dryer Hookup, Multiple Hookups, Laundry Room
Exterior
Garage Attached, Paved, Garage Door Opener
Garage Spaces 1.0
Fence Fenced
Community Features Common Areas, Street Lights, Pool, Lawn Maintenance, Landscape Maintenance, Neighborhood Lake/Pond
Utilities Available Underground Utilities, Cable Available
Roof Type Composition
Parking Type Attached, Paved, Garage Door Opener
Garage Yes
Building
Story 2
Foundation Slab
Sewer Public Sewer
Water Public, Greenville Water
Architectural Style Traditional
Schools
Elementary Schools Mitchell Road
Middle Schools Greenville
High Schools Eastside
Others
HOA Fee Include Common Area Ins., Electricity, Maintenance Structure, Insurance, Maintenance Grounds, Pool, Security, Street Lights, By-Laws, Parking, Restrictive Covenants
Read Less Info
Want to know what your home might be worth? Contact us for a FREE valuation!

Our team is ready to help you sell your home for the highest possible price ASAP
Bought with Keller Williams Greenville Cen







