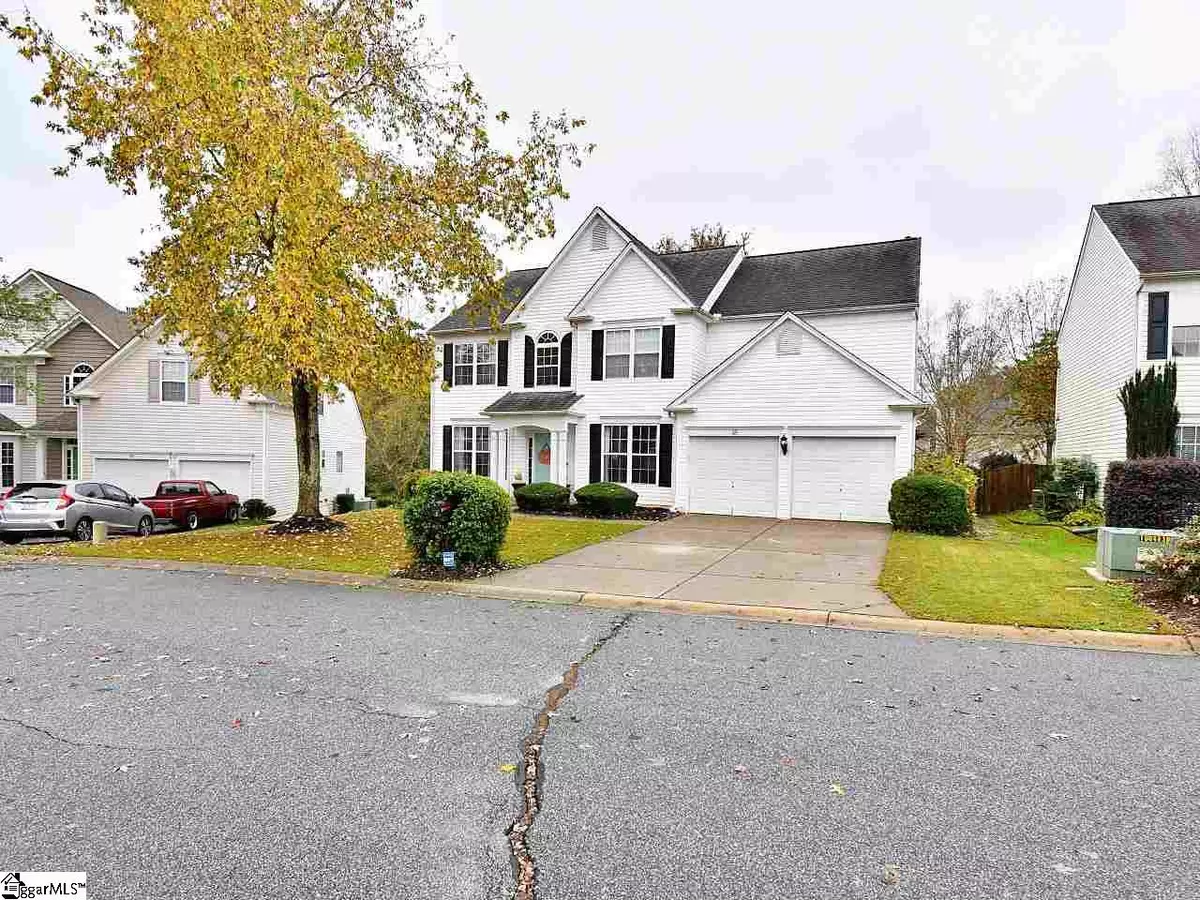$272,000
$264,900
2.7%For more information regarding the value of a property, please contact us for a free consultation.
4 Beds
3 Baths
2,469 SqFt
SOLD DATE : 01/08/2021
Key Details
Sold Price $272,000
Property Type Single Family Home
Sub Type Single Family Residence
Listing Status Sold
Purchase Type For Sale
Square Footage 2,469 sqft
Price per Sqft $110
Subdivision Avalon Reserve
MLS Listing ID 1431657
Sold Date 01/08/21
Style Traditional
Bedrooms 4
Full Baths 2
Half Baths 1
HOA Fees $48/ann
HOA Y/N yes
Year Built 2000
Annual Tax Amount $1,163
Lot Size 0.300 Acres
Property Description
WOW, this GREAT 4BR, 2.5BA home is located in the back of the subdivision on a private cul-de-sac with a level yard and woods in the back for privacy! As you step inside this wonderful home you will know you have found "THE ONE". The OPEN FLOOR PLAN is perfect for entertaining family and friends with the beautiful two story family room, gas log fireplace and built in shelves it makes informal gatherings easy. Do you have a cook in the family? They will love the bright kitchen with center island, lots of counter space, and a spacious pantry! On the main level you will also find a great home office/study with French doors and double windows, this room can be used for a play room (as it is now) or flex space too! Plus the formal dining room and living room are only steps away. The gleaming hardwood floors and ceramic tile really set off the rooms with a warm feeling. At night you can relax in the large master bedroom suite complete with triple windows and a spa style master bathroom featuring a separate shower and whirlpool tub for relaxing at the end of the day. The rest of the bedrooms are spacious and offer ample closet space. You can also choose to relax on your patio with a custom built pergola and private backyard that backs up to the woods. This great home is located off Hwy 14 and minutes from Woodruff Rd, Greenville/Spartanburg Airport, Interstate 85, BMW, shopping, dining, entertainment and more!
Location
State SC
County Greenville
Area 031
Rooms
Basement None
Interior
Interior Features 2 Story Foyer, High Ceilings, Ceiling Fan(s), Ceiling Blown, Tray Ceiling(s), Granite Counters, Open Floorplan, Walk-In Closet(s), Pantry
Heating Forced Air, Natural Gas
Cooling Central Air, Electric
Flooring Carpet, Ceramic Tile, Wood, Vinyl
Fireplaces Number 1
Fireplaces Type Gas Log
Fireplace Yes
Appliance Dishwasher, Disposal, Range, Gas Water Heater
Laundry 2nd Floor, Walk-in, Laundry Room
Exterior
Garage Attached, Paved, Garage Door Opener
Garage Spaces 2.0
Community Features Common Areas, Street Lights, Pool, Tennis Court(s)
Utilities Available Underground Utilities, Cable Available
Roof Type Architectural
Parking Type Attached, Paved, Garage Door Opener
Garage Yes
Building
Lot Description 1/2 Acre or Less, Cul-De-Sac, Sloped, Few Trees
Story 2
Foundation Slab
Sewer Public Sewer
Water Public, Greenville Water
Architectural Style Traditional
Schools
Elementary Schools Woodland
Middle Schools Riverside
High Schools J. L. Mann
Others
HOA Fee Include None
Read Less Info
Want to know what your home might be worth? Contact us for a FREE valuation!

Our team is ready to help you sell your home for the highest possible price ASAP
Bought with Engage Real Estate Group







