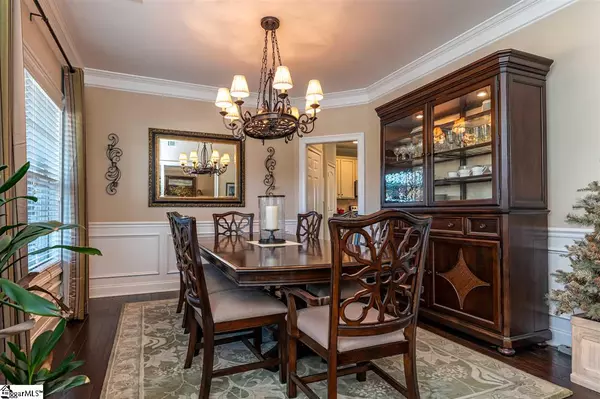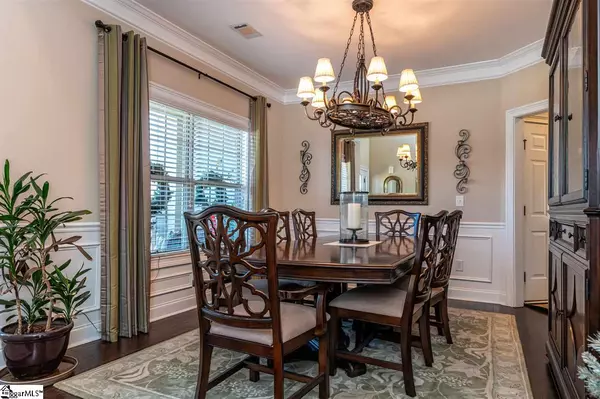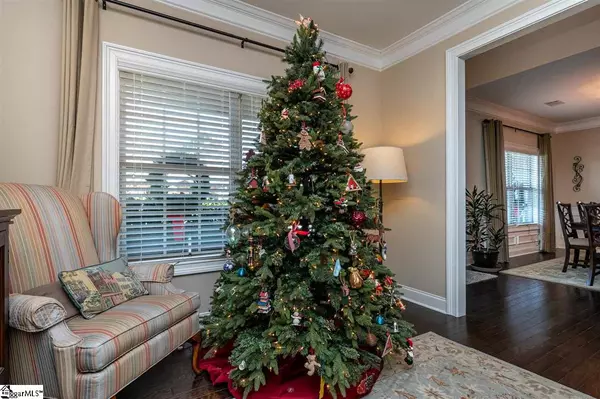$330,000
$334,900
1.5%For more information regarding the value of a property, please contact us for a free consultation.
5 Beds
3 Baths
2,938 SqFt
SOLD DATE : 01/15/2021
Key Details
Sold Price $330,000
Property Type Single Family Home
Sub Type Single Family Residence
Listing Status Sold
Purchase Type For Sale
Square Footage 2,938 sqft
Price per Sqft $112
Subdivision Ravenwood - 031
MLS Listing ID 1433454
Sold Date 01/15/21
Style Traditional
Bedrooms 5
Full Baths 3
HOA Fees $37/ann
HOA Y/N yes
Year Built 2012
Annual Tax Amount $1,254
Lot Size 8,276 Sqft
Lot Dimensions 70 x 110 x 76 x 110
Property Description
This gorgeous 5 bedroom home is located in the coveted Ravenwood subdivision right in the heart of Five Forks. Zoned for award winning schools and only minutes from great shopping and dining options. This beautiful home boasts of 9’ceilings on the main, stately chair rail and crown molding in the elegant dinning room along with stainless steel appliances and granite kitchen counter tops. Hardwood floors on the main with upgraded hickory hardwood on the 2nd level. No carpet or vinyl in this home! There is upgraded electrical wiring throughout and soundproofing in interior walls for guest and master bedrooms. The laundry room is plumbed for a utility sink and ready for both natural gas & electric dryer hook-ups. You’ll be prepared for outdoor entertaining because of the oversized patio and outdoor stone fireplace with sitting wall. In addition the garage is set up for 3 cars with a third bay. Ravenwood features a well maintained community pool, sidewalks and a rear entrance to Anderson Ridge Rd. With easy access to I-85, Michelin and BMW. You need not look any further, welcome home! Property is located in a USDA-Eligible area, 100% financing may be available.
Location
State SC
County Greenville
Area 031
Rooms
Basement None
Interior
Interior Features High Ceilings, Ceiling Fan(s), Ceiling Cathedral/Vaulted, Ceiling Smooth, Granite Counters, Countertops-Solid Surface, Walk-In Closet(s), Pantry
Heating Forced Air, Multi-Units, Natural Gas
Cooling Central Air, Multi Units
Flooring Ceramic Tile, Wood
Fireplaces Number 2
Fireplaces Type Gas Log
Fireplace Yes
Appliance Dishwasher, Disposal, Free-Standing Electric Range, Range, Microwave, Gas Water Heater
Laundry 2nd Floor, Walk-in, Gas Dryer Hookup, Laundry Room
Exterior
Exterior Feature Outdoor Fireplace
Garage Attached, Paved, Yard Door, Key Pad Entry
Garage Spaces 3.0
Community Features Common Areas, Street Lights, Pool, Sidewalks
Utilities Available Underground Utilities
Roof Type Architectural
Garage Yes
Building
Lot Description 1/2 Acre or Less, Sidewalk, Sloped
Story 2
Foundation Slab
Sewer Public Sewer
Water Public, Greenville Water
Architectural Style Traditional
Schools
Elementary Schools Bells Crossing
Middle Schools Riverside
High Schools Mauldin
Others
HOA Fee Include None
Acceptable Financing USDA Loan
Listing Terms USDA Loan
Read Less Info
Want to know what your home might be worth? Contact us for a FREE valuation!

Our team is ready to help you sell your home for the highest possible price ASAP
Bought with The Art of Real Estate Grv







