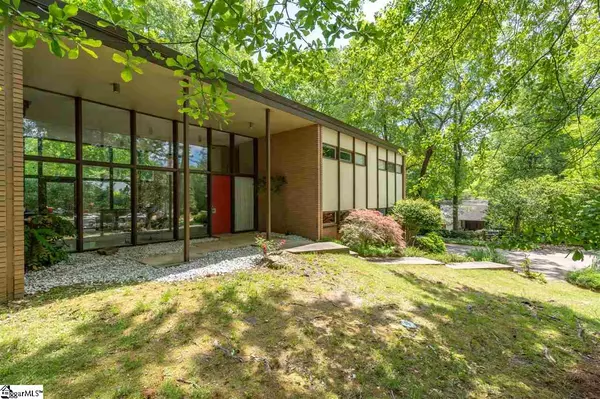$535,000
$535,000
For more information regarding the value of a property, please contact us for a free consultation.
5 Beds
3 Baths
3,201 SqFt
SOLD DATE : 05/26/2020
Key Details
Sold Price $535,000
Property Type Single Family Home
Sub Type Single Family Residence
Listing Status Sold
Purchase Type For Sale
Square Footage 3,201 sqft
Price per Sqft $167
Subdivision Botany Woods
MLS Listing ID 1416825
Sold Date 05/26/20
Style Contemporary
Bedrooms 5
Full Baths 2
Half Baths 1
HOA Fees $50/ann
HOA Y/N yes
Year Built 1962
Annual Tax Amount $2,357
Lot Size 0.580 Acres
Property Description
When it comes to true mint condition architecture and design regarding a“ MCM” home aka a Mid-Century Modern home this one is 100% legit and MCM lovers better be prepared to fall in love! This well preserved living piece of artwork style home has all the original features throughout both the interior and exterior that ooze with character full of inspiration and design. From the moment you pull up to the curb appeal in this fantastic family friendly community of Botany Woods you will know that you have found the one you have been waiting for! This home has so many amazing features it is hard to list them all, but to mention a few; updated gourmet kitchen with concrete countertops and high-end appliances with original cabinetry for preservation, amazing well placed large windows and multiple transom windows strategically placed throughout the home to allow ample natural light, concrete floors on the main levels with character and beautiful hardwood floors on upper bedroom level in perfect condition, multiple entertainment spaces to include an incredible family room with soaring ceiling height of 13 feet, floor to ceiling glass walls and entire walls of gorgeous exposed brick, wood-burning stove in the main family room that can heat the whole house, and a one of a kind infinity edge hearth gas log fireplace in lower level den, amazing sunroom that is large enough for home office with direct access to rear entertainment patio, five bedrooms and 2 1/2 bathrooms, an upper grilling deck that is extremely private and overlooks the maturely landscaped rear fully fenced yard, a two car attached carport with workshop or storage area as well, this list goes on and on! It is hard to find a mid century modern home that has been this well preserved over the years in a location such as this with five bedrooms and so many updates, come and see for yourself! The guest bathroom is conveniently located in hallway and has been 100% renovated to include quartzite vanities, a tub shower combo with heavy duty custom built glass door and super contemporary custom ceramic tile the wall and even a private water closet! The bedrooms are all well appointed with a large closet and ample natural light! This floor plan flows extremely well for entertaining friends and family alike with multiple dining areas, multiple exterior patios, multiple family rooms that are all surrounded by architecture and the “cool factor” that you simply won’t find anywhere else!
Location
State SC
County Greenville
Area 020
Rooms
Basement None
Interior
Interior Features High Ceilings, Ceiling Fan(s), Ceiling Smooth, Countertops-Solid Surface, Walk-In Closet(s)
Heating Natural Gas
Cooling Central Air, Electric
Flooring Carpet, Ceramic Tile, Wood
Fireplaces Number 1
Fireplaces Type Gas Log, Wood Burning Stove
Fireplace Yes
Appliance Dishwasher, Disposal, Free-Standing Gas Range, Refrigerator, Electric Water Heater
Laundry 1st Floor, Walk-in, Laundry Room
Exterior
Garage Attached Carport, Parking Pad, Paved, Carport
Garage Spaces 2.0
Community Features Pool
Roof Type Architectural
Parking Type Attached Carport, Parking Pad, Paved, Carport
Garage Yes
Building
Lot Description 1/2 - Acre, Sloped, Few Trees
Foundation Crawl Space
Sewer Public Sewer
Water Public, Greenville
Architectural Style Contemporary
Schools
Elementary Schools Lake Forest
Middle Schools League
High Schools Wade Hampton
Others
HOA Fee Include None
Read Less Info
Want to know what your home might be worth? Contact us for a FREE valuation!

Our team is ready to help you sell your home for the highest possible price ASAP
Bought with Coldwell Banker Caine/Williams







