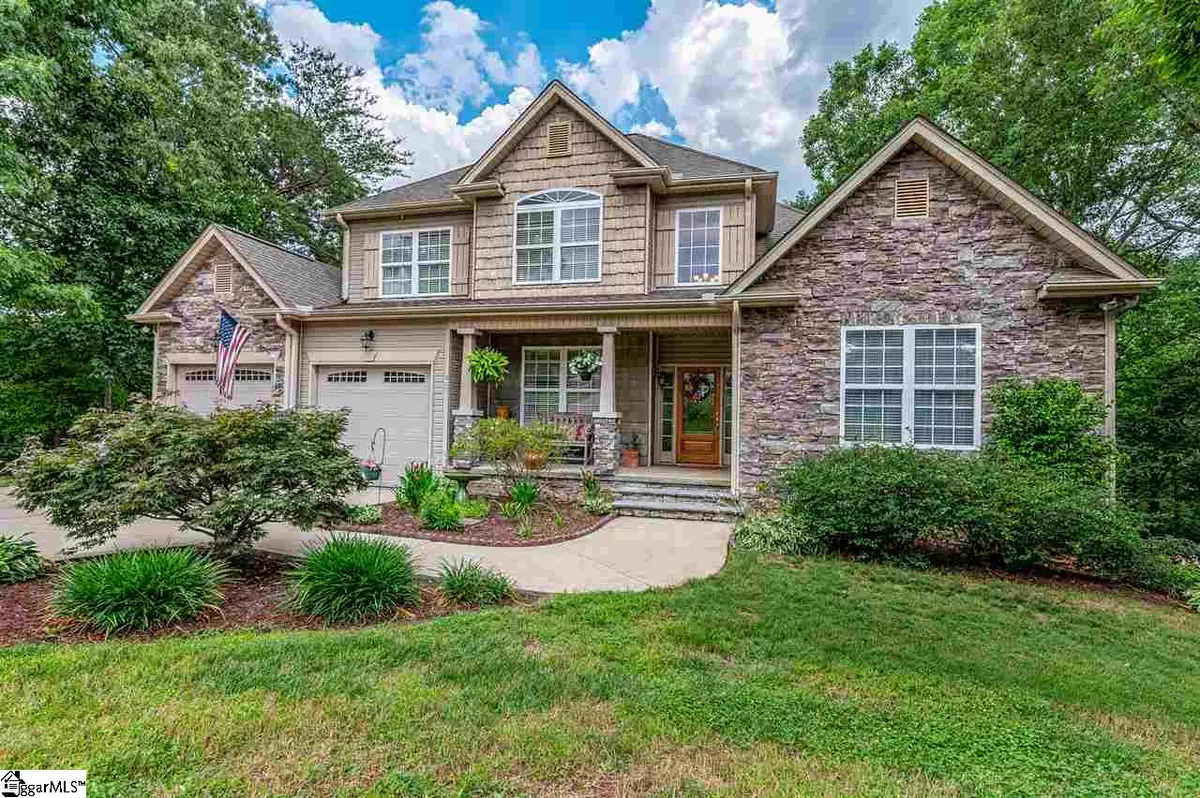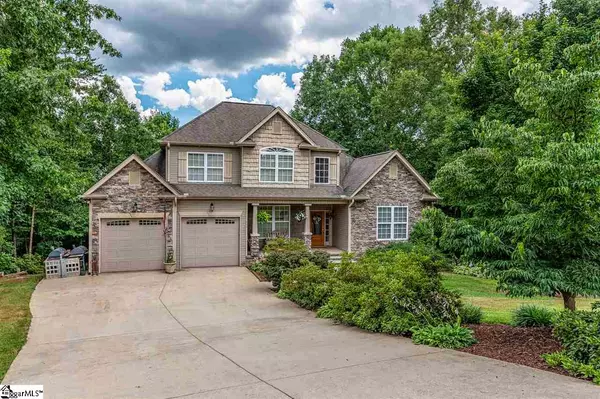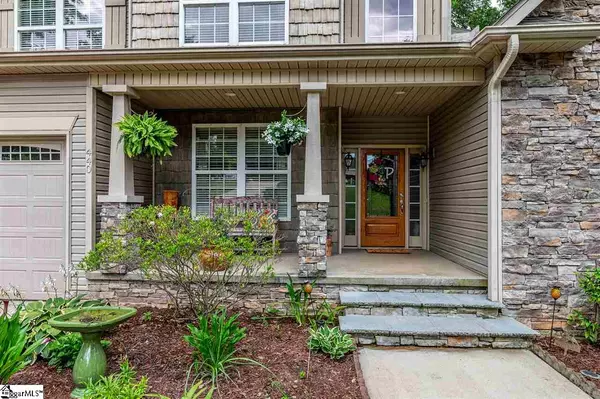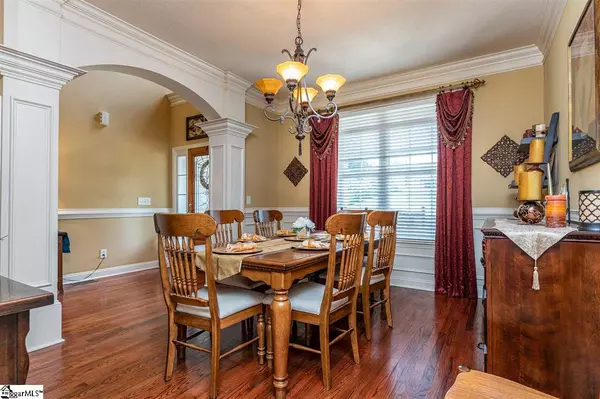$339,900
$339,900
For more information regarding the value of a property, please contact us for a free consultation.
4 Beds
3 Baths
2,647 SqFt
SOLD DATE : 08/17/2020
Key Details
Sold Price $339,900
Property Type Single Family Home
Sub Type Single Family Residence
Listing Status Sold
Purchase Type For Sale
Square Footage 2,647 sqft
Price per Sqft $128
Subdivision Tymberbrook
MLS Listing ID 1421225
Sold Date 08/17/20
Style Traditional
Bedrooms 4
Full Baths 2
Half Baths 1
HOA Fees $17/ann
HOA Y/N yes
Year Built 2007
Annual Tax Amount $1,393
Lot Size 0.780 Acres
Lot Dimensions 47 x 304 x 209 x 254
Property Description
You don't want to miss this one! Located in the desirable Tymberbrook community, this gorgeous home is situated on almost an acre at the end of a cul-de-sac, heavily wooded with mature trees and backing up to the Middle Tyger River. As you first pull up, you’ll notice the stone facade, large front yard, and the cozy front porch. Featuring 4 bedrooms, 2.5 bathrooms, approximately 3,000-sqft, unique hardwood floors throughout, and soaring ceilings. The oversized master suite is conveniently located on the first floor, boasting double tray ceilings with crown molding and recessed lighting, along with a great sitting area as a quiet place to relax away from the rest of the home. The beautiful master bathroom includes separate vanities, a large garden tub, and a separate shower. The open concept family room with a gas fireplace leads into the eat-in kitchen, equipped with stainless steel appliances and granite countertops. Tucked away from the kitchen and main living space, you’ll find the formal dining room with a large window which provides plenty of natural light. You’ll appreciate all of the beautiful details of this meticulously-maintained home, from the columns and arches to the crown molding and recessed lighting. Out back you’ll find not one but two decks, the perfect space for enjoying the beautiful views of the woods and massive yard which is cleared all the way to the river. The unfinished basement offers so much untapped potential, perfect for an additional living space or simply extra storage. You truly can't beat the location, privacy, and unbelievable views you'll get with this home. Come see it today before it's too late!
Location
State SC
County Spartanburg
Area 014
Rooms
Basement Unfinished, Walk-Out Access
Interior
Interior Features High Ceilings, Ceiling Blown, Ceiling Cathedral/Vaulted, Granite Counters, Countertops-Solid Surface, Open Floorplan, Pantry
Heating Forced Air, Natural Gas
Cooling Central Air, Electric
Flooring Carpet, Ceramic Tile, Wood
Fireplaces Number 1
Fireplaces Type Gas Log
Fireplace Yes
Appliance Dishwasher, Disposal, Range, Microwave, Electric Water Heater
Laundry Sink, 1st Floor, Walk-in
Exterior
Garage Attached, Paved, Garage Door Opener, Side/Rear Entry
Garage Spaces 2.0
Community Features None
Roof Type Architectural
Parking Type Attached, Paved, Garage Door Opener, Side/Rear Entry
Garage Yes
Building
Lot Description 1/2 - Acre, Cul-De-Sac, Sloped, Wooded
Story 2
Foundation Basement
Sewer Septic Tank
Water Public
Architectural Style Traditional
Schools
Elementary Schools Lyman
Middle Schools Dr Hill
High Schools James F. Byrnes
Others
HOA Fee Include None
Read Less Info
Want to know what your home might be worth? Contact us for a FREE valuation!

Our team is ready to help you sell your home for the highest possible price ASAP
Bought with Keller Williams DRIVE







