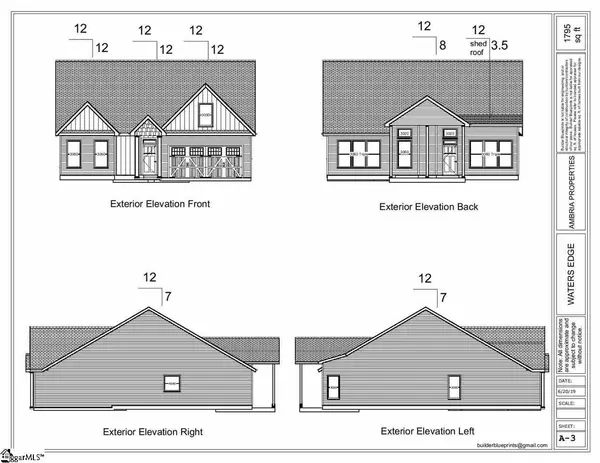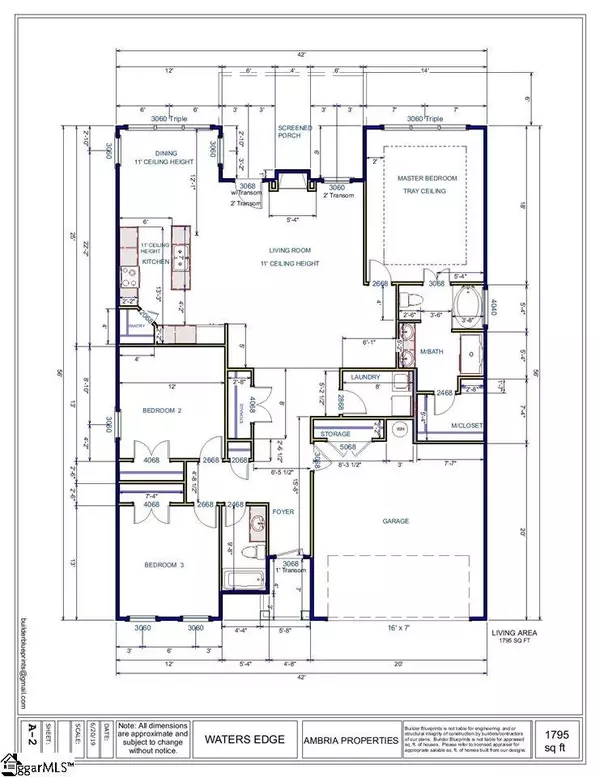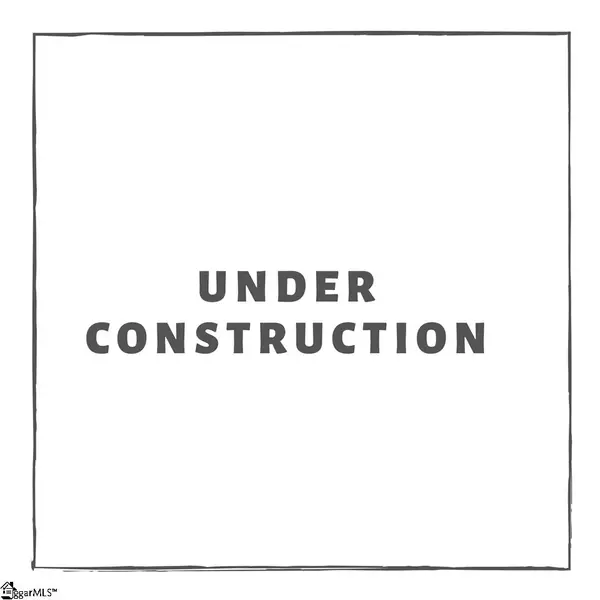$283,320
$283,320
For more information regarding the value of a property, please contact us for a free consultation.
3 Beds
2 Baths
2,144 SqFt
SOLD DATE : 01/29/2021
Key Details
Sold Price $283,320
Property Type Single Family Home
Sub Type Single Family Residence
Listing Status Sold
Purchase Type For Sale
Square Footage 2,144 sqft
Price per Sqft $132
Subdivision Country Acres
MLS Listing ID 1412060
Sold Date 01/29/21
Style Craftsman
Bedrooms 3
Full Baths 2
HOA Y/N no
Year Built 2020
Annual Tax Amount $1,154
Lot Size 1.280 Acres
Property Description
Built by an established local builder, this darling home features attractive finishes and an ideal location that is close equidistant to Downtown, Clemson Blvd and the Interstate! This 3 bedroom, 2 bathroom home sits beautifully on over an acre lot, boasting many desirable features. The raised slab foundation offers limited maintenance. Walking into the home, guests are greeted by a bright, open foyer leading into the living room, complete with 10' ceilings. This allergy-free home offers luxury vinyl tile floors in the foyer, great room, dining area and kitchen. The kitchen's upgraded cabinets (true full overlay, soft close cabinets) are tastefully accented by the island with serving bar. Granite and stainless steel appliances complete this kitchen's functionality. The large master suite is located on the main level. The en-suite offers double sinks, linen closet, tiled shower and fiberglass basin. This split floor plan also offers two additional bedrooms and a full bath with ceramic tile flooring. Throughout the home, you'll enjoy upgraded floors, designer paint colors, granite countertops and tasteful finishes. Come explore "The Waters Edge!" Estimated completion date: October 2020. *The picture in the MLS is an elevation of a completed home, however this home is being constructed. *Images are only a representation of what's being built. Specific builder contract can be found for offer submission within the Associated Documents.
Location
State SC
County Anderson
Area 063
Rooms
Basement None
Interior
Interior Features Ceiling Fan(s), Ceiling Cathedral/Vaulted, Ceiling Smooth, Granite Counters, Tub Garden, Walk-In Closet(s), Countertops-Other
Heating Electric
Cooling Electric
Flooring Carpet, Ceramic Tile, Other
Fireplaces Number 1
Fireplaces Type Gas Log
Fireplace Yes
Appliance Cooktop, Dishwasher, Disposal, Electric Oven, Microwave, Gas Water Heater
Laundry 1st Floor, Electric Dryer Hookup, Laundry Room
Exterior
Garage Attached, Paved
Garage Spaces 2.0
Community Features None
Utilities Available Cable Available
Roof Type Architectural
Garage Yes
Building
Lot Description 1 - 2 Acres
Story 1
Foundation Crawl Space/Slab
Sewer Septic Tank
Water Public, Hammond
Architectural Style Craftsman
New Construction Yes
Schools
Elementary Schools Midway
Middle Schools Glenview
High Schools T. L. Hanna
Others
HOA Fee Include None
Read Less Info
Want to know what your home might be worth? Contact us for a FREE valuation!

Our team is ready to help you sell your home for the highest possible price ASAP
Bought with BHHS C Dan Joyner - Anderson





