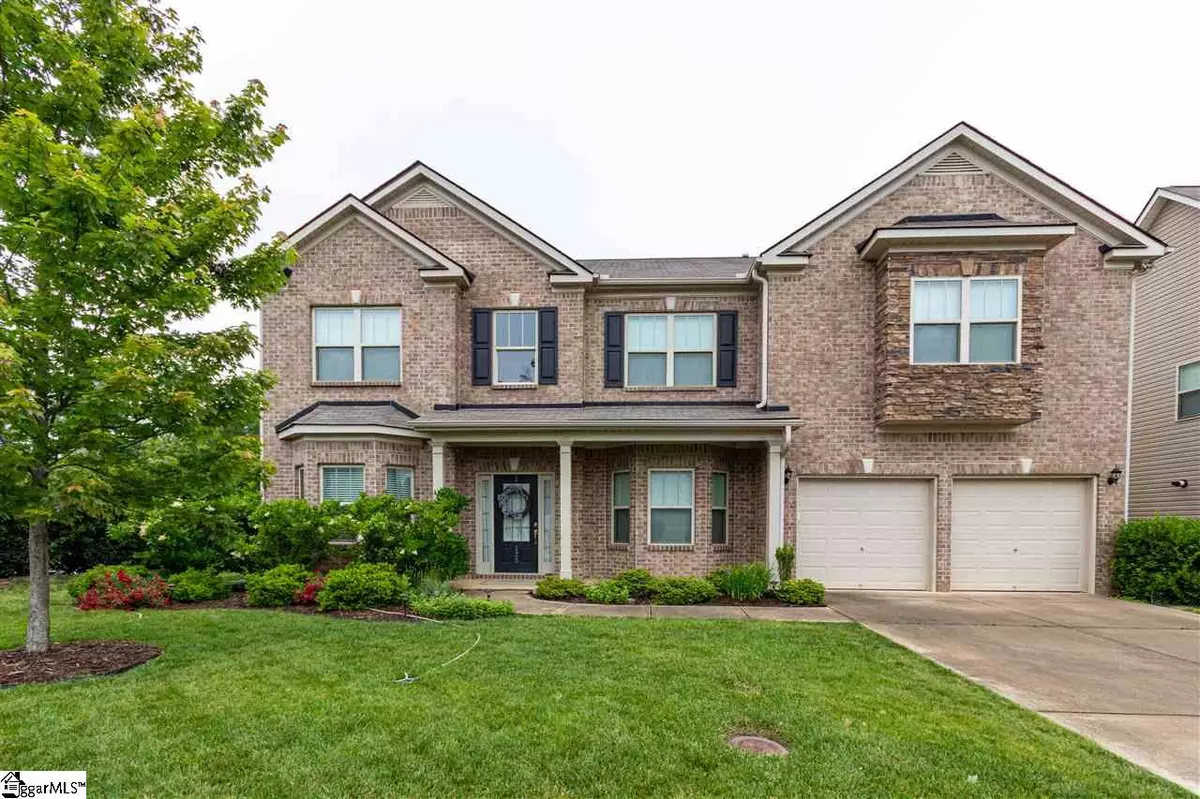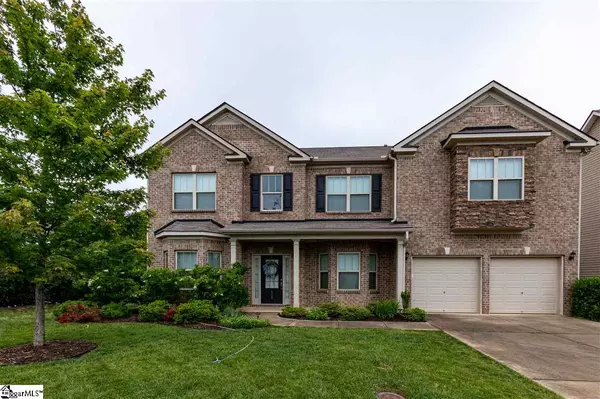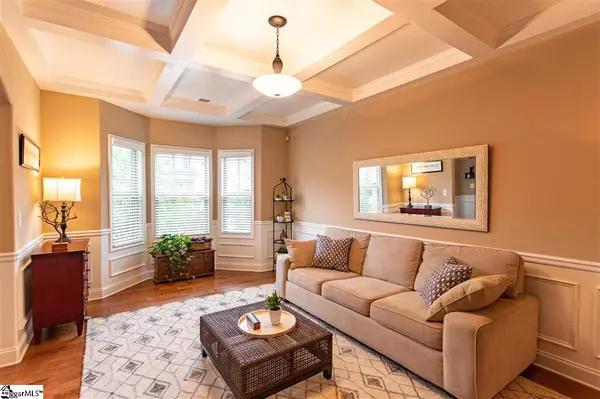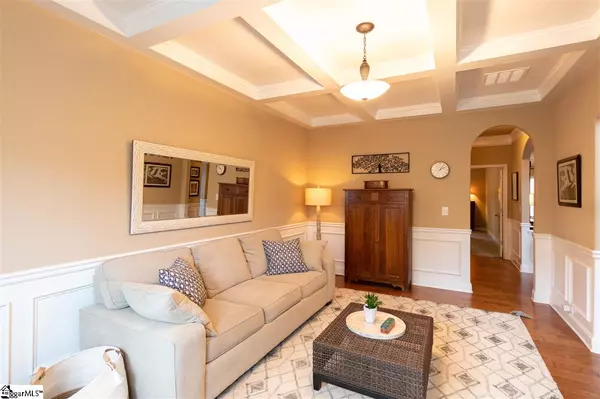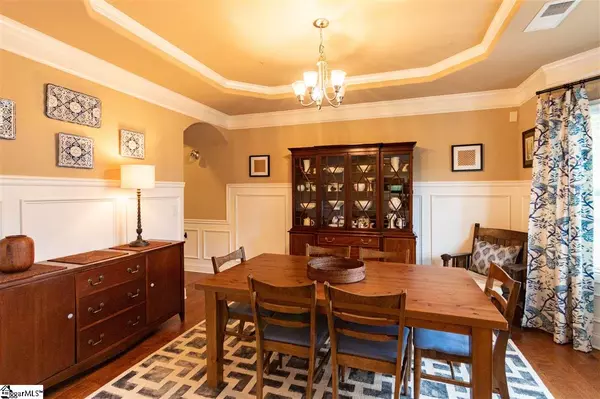$309,900
$309,900
For more information regarding the value of a property, please contact us for a free consultation.
6 Beds
4 Baths
4,348 SqFt
SOLD DATE : 07/06/2020
Key Details
Sold Price $309,900
Property Type Single Family Home
Sub Type Single Family Residence
Listing Status Sold
Purchase Type For Sale
Square Footage 4,348 sqft
Price per Sqft $71
Subdivision Victoria Park
MLS Listing ID 1419030
Sold Date 07/06/20
Style Craftsman
Bedrooms 6
Full Baths 4
HOA Fees $50/ann
HOA Y/N yes
Year Built 2014
Annual Tax Amount $1,742
Lot Size 7,405 Sqft
Property Description
Location, Location, Location! Come check out this gorgeous 6BR/4BA with Bonus in Victoria Park, located in the Fairview area of Simpsonville, close to I-385, shopping, dining and more! This easy flowing, open floorplan is suitable for any lifestyle with high ceilings, extensive heavy moldings and beautiful hardwoods that can be found throughout most of the main level. Oversized archways in the Foyer lead you to large, elegant formal rooms offering multiple spaces for upscale entertaining. The Living Room is adorned with a coffered ceiling, pendant lighting and picture frame wainscoting. The Dining Room boasts a trey ceiling, beautiful wainscoting and detailed chandelier. A gas log fireplace with detailed mantle makes the centrally located Great Room the perfect casual place for friends and family to gather. The efficiently designed gourmet eat-in Kitchen is a chef’s dream! It is filled with furniture quality cabinetry with roll out shelves and baskets, an enormous center island workspace with bar seating, granite countertops, tile backsplash, a walk-in pantry with added floor to ceiling shelving and a full appliance package that includes a double wall oven and gas cooktop. A Guest Room with Full Bath complete the main level of this home. Upstairs you will find a restful Master Suite which includes a trey ceiling and sitting area with gas fireplace. The Master Bathroom is just as special and includes an extended height vanity with dual sinks, walk-in shower with tile surround and a large garden tub to soak away the cares of the day. It also includes a large walk-in closet that has been updated with custom shelving. All of the secondary bedrooms are generously sized and offer great closet space that have all be updated to include custom shelving. They share two centrally located Hall Baths that offer tub/shower combinations. A large Bonus Room can also be found upstairs. This wonderful extra space would make a great Play Room, Home Office or Media Room, the possibilities are endless! The exterior is equally as pleasing with a 2-Car attached Garage, a large backyard with privacy fence which includes a huge Deck and outbuilding. Victoria Park offers amenities such as a community pool, clubhouse, playground and recreation field.
Location
State SC
County Greenville
Area 041
Rooms
Basement None
Interior
Interior Features High Ceilings, Ceiling Fan(s), Ceiling Smooth, Tray Ceiling(s), Granite Counters, Walk-In Closet(s), Coffered Ceiling(s), Pantry
Heating Forced Air, Multi-Units, Natural Gas
Cooling Central Air, Electric, Multi Units
Flooring Carpet, Ceramic Tile, Wood
Fireplaces Number 2
Fireplaces Type Gas Log, Gas Starter
Fireplace Yes
Appliance Gas Cooktop, Dishwasher, Disposal, Self Cleaning Oven, Electric Oven, Microwave, Electric Water Heater
Laundry Sink, 2nd Floor, Walk-in, Laundry Room
Exterior
Garage Attached, Paved
Garage Spaces 2.0
Fence Fenced
Community Features Clubhouse, Common Areas, Street Lights, Playground, Pool
Utilities Available Underground Utilities, Cable Available
Roof Type Composition
Garage Yes
Building
Lot Description 1/2 Acre or Less, Few Trees
Story 2
Foundation Slab
Sewer Public Sewer
Water Public
Architectural Style Craftsman
Schools
Elementary Schools Fork Shoals
Middle Schools Woodmont
High Schools Woodmont
Others
HOA Fee Include None
Read Less Info
Want to know what your home might be worth? Contact us for a FREE valuation!

Our team is ready to help you sell your home for the highest possible price ASAP
Bought with Century 21 Blackwell & Company


