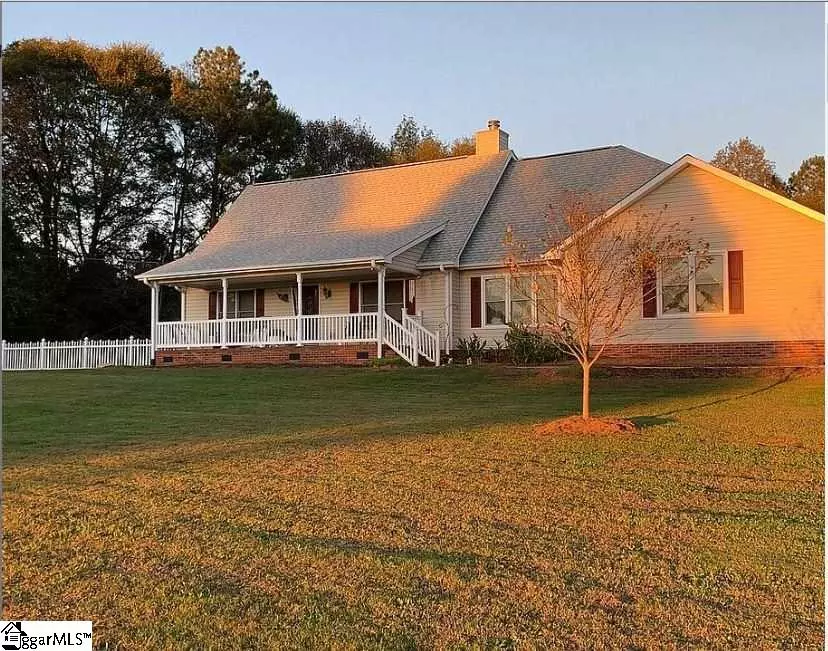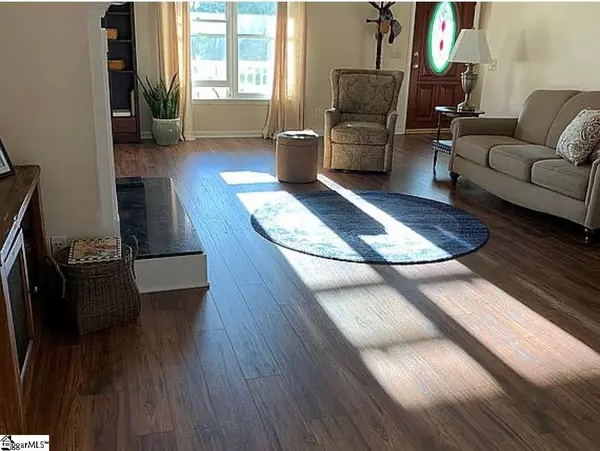$389,900
$399,900
2.5%For more information regarding the value of a property, please contact us for a free consultation.
3 Beds
3 Baths
2,570 SqFt
SOLD DATE : 01/22/2021
Key Details
Sold Price $389,900
Property Type Single Family Home
Sub Type Single Family Residence
Listing Status Sold
Purchase Type For Sale
Square Footage 2,570 sqft
Price per Sqft $151
Subdivision None
MLS Listing ID 1431563
Sold Date 01/22/21
Style Traditional
Bedrooms 3
Full Baths 2
Half Baths 1
HOA Y/N no
Year Built 1994
Annual Tax Amount $1,358
Lot Size 4.500 Acres
Property Description
MIDWAY-GLENVIEW-HANNA district. Possible USDA FINANCING eligibility (ZERO DOWN PAYMENT for qualified borrowers). By Appointment Only. This is the life! Owner is downsizing from this beautiful modern farmhouse just off Midway Road in Hampton Acres. Sitting perched atop a hill at the end of a cul-de-sac on four and a half acres, enjoy a warm and welcoming deep front porch where you can sit and take in the gorgeous sunsets. Private, yet still in a lovely neighborhood, 114 Traynum Place is a country paradise. Entering onto newly installed hand-scraped Hickory flooring throughout the main living areas, you are welcomed into a large family room where you can curl up with a book next to the roaring gas fireplace. Open to the family room, you will see yourself entertaining family and friends in the formal dining room with a lovely window overlooking the front lawn. Smell the Thanksgiving turkey cooking away in your freshly remodeled kitchen with gleaming white cabinets, new granite, and stainless steel appliances. An extra large island makes prep work an absolute breeze and there is even more seating in the extra large breakfast nook surrounded by a large picture bay window. Back through the kitchen and into the family room, you’ll find two sets of French doors that will lead you into the expansive and airy sunroom. Out the many windows, you can enjoy the deer graze on the other side of your fenced yard. Or, enjoy the laughter you’ll hear from the swimming pool area, but back to that later! Want more? On the main level you will find a half bath, a built in bookcase in the hallway that leads you to the owner’s suite. The owner’s bath is HUGE with THREE closets, dual sink, built-in makeup vanity, corner jetted tub, and a water closet with toilet and shower. Upstairs are two enormous secondary bedrooms featuring walk-in closets, brand new carpeting, a Jack and Jill bathroom, and a walk-in attic that could easily be converted to a bonus room. Onto the outside! You will have easy entry to the wide back deck from either the sunroom, or the laundry room with utility sink next to the kitchen. From here, you can go to the side yard, or take a dive in the 16’x30’ salt water pool with screened gazebo with electricity. Imagine the parties you can have! As if the oversized two car garage wasn’t enough, you also have covered RV and covered boat storage. Also, two workshop buildings wired for electricity. Use for storage, or use for a shop, these spaces offer a lot of potential. Do NOT miss making wonderful memories here.
Location
State SC
County Anderson
Area 052
Rooms
Basement None
Interior
Interior Features Bookcases, Ceiling Fan(s), Ceiling Blown, Granite Counters, Tub Garden, Walk-In Closet(s), Laminate Counters, Pantry
Heating Electric, Forced Air
Cooling Central Air, Electric
Flooring Carpet, Ceramic Tile, Wood, Laminate
Fireplaces Number 1
Fireplaces Type Gas Log
Fireplace Yes
Appliance Self Cleaning Oven, Electric Oven, Free-Standing Electric Range, Range, Microwave, Electric Water Heater
Laundry Sink, 1st Floor, Walk-in, Electric Dryer Hookup, Laundry Room
Exterior
Garage Attached, Paved, Garage Door Opener, Carport
Garage Spaces 2.0
Fence Fenced
Pool In Ground
Community Features None
Utilities Available Cable Available
Roof Type Composition
Garage Yes
Building
Lot Description 2 - 5 Acres, Cul-De-Sac, Few Trees
Story 2
Foundation Crawl Space
Sewer Septic Tank
Water Public
Architectural Style Traditional
Schools
Elementary Schools Midway
Middle Schools Glenview
High Schools T. L. Hanna
Others
HOA Fee Include None
Acceptable Financing USDA Loan
Listing Terms USDA Loan
Read Less Info
Want to know what your home might be worth? Contact us for a FREE valuation!

Our team is ready to help you sell your home for the highest possible price ASAP
Bought with Blackstream International RE







