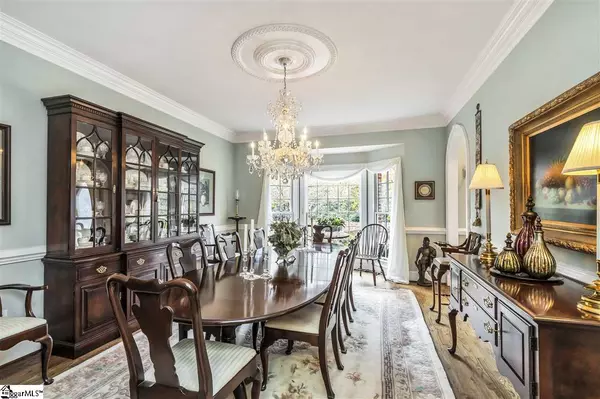$550,000
$550,000
For more information regarding the value of a property, please contact us for a free consultation.
4 Beds
4 Baths
4,965 SqFt
SOLD DATE : 01/29/2021
Key Details
Sold Price $550,000
Property Type Single Family Home
Sub Type Single Family Residence
Listing Status Sold
Purchase Type For Sale
Square Footage 4,965 sqft
Price per Sqft $110
Subdivision None
MLS Listing ID 1431488
Sold Date 01/29/21
Style Traditional
Bedrooms 4
Full Baths 3
Half Baths 1
HOA Y/N no
Year Built 1993
Annual Tax Amount $2,607
Lot Size 10.600 Acres
Property Description
GOSH, where to begin about this spectacular property? Is it the Augusta National-like 1200 azaleas on 2 acres with sprinkler system or the other 8+/- acres completely cleared of underbrush for your hiking, cycling, or whatever-pleasure? Or, is it the opportunity to have your own livestock, horses, chickens if you desire or subdivide the property for homesteading or development? The possibilities are endless and right in the City of Westminster with all the day-to-day conveniences. Of course, the home matches the beauty of the land; and the single-family owners’ love of the property shows throughout. The all brick home has lovely exterior spaces like an 18’ x 21’ brick and concrete open porch (no wooden deck here!) for enjoyment of the beautiful Spring/Summer plantings and Fall foliage. Upon entry to the foyer, there is a grand view of the open floor plan with living room, expansive 19’ x 21’ den to the breakfast area/kitchen with screened porch beyond. The traditional floor plan continues from the foyer with a large dining room, ready for the big family and friend gatherings. It gets better; the master on the main is a suite unto itself with 17’ x 17’ bedroom and 11’ x 14’ extra sitting space for office, dressing area, reading space, etc. The master bath has it all with double sinks, separate shower and tub, walk-in closet. The staircase to the second floor has impressive hefty wood banister and balusters., not to mention the beautiful moldings and carpentry work throughout the home. Upstairs boasts a second master with private two-sink bath and 2 additional large bedrooms. There is a bonus room that could be a fifth bedroom, as the current owners use the space. Outside is a 28’ x 32’ detached outbuilding which is set up currently with one-car garage and ample additional space for workshop, hoedown night, or whatever. Just up from the building is the owners’ turkey-in-a -hole space for the all-night cook out! Down behind the home is a lovely cleared space for bon fires and s’mores. Take a look and enjoy!
Location
State SC
County Oconee
Area Other
Rooms
Basement None
Interior
Interior Features 2 Story Foyer, High Ceilings, Ceiling Smooth, Open Floorplan, Tub Garden, Walk-In Closet(s), Laminate Counters, Pantry
Heating Multi-Units, Natural Gas
Cooling Central Air, Electric
Flooring Carpet, Ceramic Tile, Wood, Marble
Fireplaces Number 1
Fireplaces Type Gas Log
Fireplace Yes
Appliance Cooktop, Dishwasher, Disposal, Dryer, Refrigerator, Washer, Electric Oven, Free-Standing Electric Range, Double Oven, Microwave, Electric Water Heater, Gas Water Heater
Laundry 1st Floor, Walk-in
Exterior
Garage Attached, Parking Pad, Paved, Garage Door Opener, Workshop in Garage, Detached
Garage Spaces 3.0
Community Features None
Utilities Available Underground Utilities, Cable Available
Waterfront Description Creek
Roof Type Architectural
Parking Type Attached, Parking Pad, Paved, Garage Door Opener, Workshop in Garage, Detached
Garage Yes
Building
Lot Description 10 - 25 Acres, Sloped, Few Trees, Sprklr In Grnd-Partial Yd
Story 2
Foundation Crawl Space
Sewer Public Sewer
Water Public, City
Architectural Style Traditional
Schools
Elementary Schools Westminster
Middle Schools West Oak
High Schools West Oak
Others
HOA Fee Include None
Read Less Info
Want to know what your home might be worth? Contact us for a FREE valuation!

Our team is ready to help you sell your home for the highest possible price ASAP
Bought with Keller Williams Seneca







