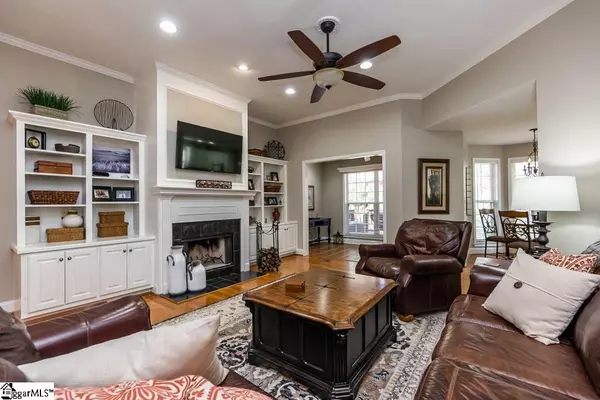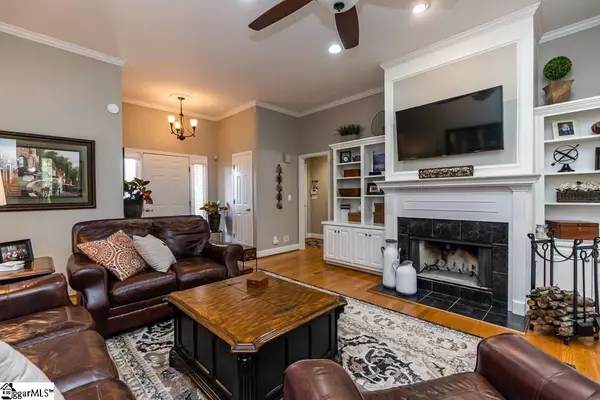$230,100
$219,000
5.1%For more information regarding the value of a property, please contact us for a free consultation.
3 Beds
2 Baths
1,459 SqFt
SOLD DATE : 01/21/2021
Key Details
Sold Price $230,100
Property Type Single Family Home
Sub Type Single Family Residence
Listing Status Sold
Purchase Type For Sale
Square Footage 1,459 sqft
Price per Sqft $157
Subdivision Dunwoody Oaks
MLS Listing ID 1433429
Sold Date 01/21/21
Style Ranch
Bedrooms 3
Full Baths 2
HOA Fees $23/ann
HOA Y/N yes
Year Built 1996
Annual Tax Amount $1,093
Lot Dimensions 115 x 115 x 69 x 68
Property Description
Welcome to popular Dunwoody Oaks/Lennox Lake near Five Forks. This home is beautiful inside and out. Walking through the front door you will notice tall vaulted ceilings, hardwood floors, and custom built in book cases on both sides of the fire place. Look across the room into a small sunroom that leads to the back yard. Perfect little nook for an office. As for the fenced in backyard, there is a deck, separate patio, and a beautifully landscaped yard that is easy to maintain. In the summer when the trees are full, it is very private with just views of the gentleman farm (this is not your average home in a subdivision). Back inside you will notice an updated kitchen with new quartz countertops and stainless steel appliances that will stay with the home. The master bedroom has an updated en-suite with double sinks and two separate closets. Lots of storage, with a walk in laundry room close by. Do not hesitate to request a showing of this immaculate and well maintained home as it will not be on the market long.
Location
State SC
County Greenville
Area 032
Rooms
Basement None
Interior
Interior Features Bookcases, High Ceilings, Ceiling Fan(s), Tray Ceiling(s), Open Floorplan, Tub Garden, Walk-In Closet(s), Countertops – Quartz, Pantry
Heating Forced Air, Natural Gas
Cooling Central Air
Flooring Carpet, Ceramic Tile, Wood
Fireplaces Number 1
Fireplaces Type Wood Burning
Fireplace Yes
Appliance Cooktop, Dishwasher, Disposal, Refrigerator, Electric Cooktop, Electric Oven, Microwave, Electric Water Heater
Laundry 1st Floor, Walk-in, Electric Dryer Hookup, Laundry Room
Exterior
Garage Attached, Paved, Garage Door Opener, Key Pad Entry
Garage Spaces 2.0
Fence Fenced
Community Features Clubhouse, Common Areas, Fitness Center, Street Lights, Playground, Pool, Tennis Court(s), Neighborhood Lake/Pond
Roof Type Composition
Parking Type Attached, Paved, Garage Door Opener, Key Pad Entry
Garage Yes
Building
Lot Description 1/2 Acre or Less, Few Trees, Sprklr In Grnd-Full Yard
Story 1
Foundation Crawl Space
Sewer Public Sewer
Water Public, Greenville Water
Architectural Style Ranch
Schools
Elementary Schools Bells Crossing
Middle Schools Hillcrest
High Schools Hillcrest
Others
HOA Fee Include None
Read Less Info
Want to know what your home might be worth? Contact us for a FREE valuation!

Our team is ready to help you sell your home for the highest possible price ASAP
Bought with Marchant Real Estate Inc.







