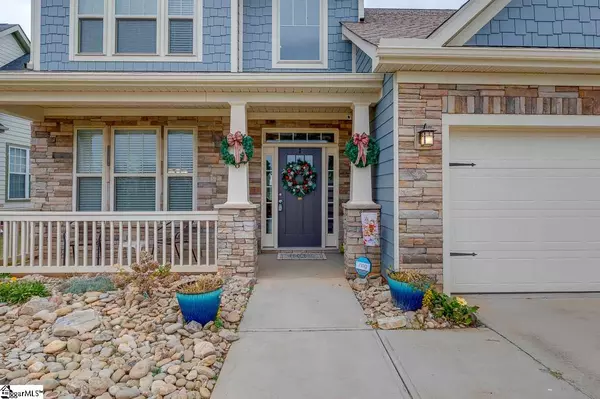$320,000
$313,900
1.9%For more information regarding the value of a property, please contact us for a free consultation.
4 Beds
4 Baths
2,655 SqFt
SOLD DATE : 01/25/2021
Key Details
Sold Price $320,000
Property Type Single Family Home
Sub Type Single Family Residence
Listing Status Sold
Purchase Type For Sale
Square Footage 2,655 sqft
Price per Sqft $120
Subdivision Sunset Summits
MLS Listing ID 1433251
Sold Date 01/25/21
Style Craftsman
Bedrooms 4
Full Baths 3
Half Baths 1
HOA Fees $52/ann
HOA Y/N yes
Year Built 2015
Annual Tax Amount $1,778
Lot Size 7,405 Sqft
Property Description
Welcome home to 556 Serendipity Lane in the desirable Sunset Summits community. This 4 BR 3.5 BA Craftsman home offers breath taking mountain views and is located just minutes from shopping, GSP airport and Greenville. The home features stunning wood floors throughout the entire bottom floor, ceramic tile and COREtec Vinyl plank upstairs. NO CARPET! The large gourmet kitchen features a double oven, gas cook top, granite countertops, and luxury cabinets. The kitchen has a large island with space for seating that flows perfectly with the open floor concept downstairs right into the large cozy living room that has a gas log fireplace perfect for the entire family. The large master suite is on the main level with crown molding, large windows with plenty of natural light, updated lighting and a spacious master bath that features a garden tub, double sinks, separate shower and large walk – in closet. Upstairs you have 3 additional bedrooms with one having an en-suite. Not to mention a HUGE bonus room that can be used for a kid’s playroom, home fitness room, arts and crafts or an additional bedroom since there are 2 closets! The home was freshly painted in 2019 and a new roof was installed 8 /2020. Outback you will enjoy a large screened porch where you can sit and enjoy the mountain views and watch the kids play. One of the current owners’ favorite spots! The home has great curb appeal with rock covered flower beds for easy maintenance. The 2 car garage has plenty of shelving for additional storage. The community offers a large clubhouse and pool for the residents to enjoy. Don’t miss your chance to own this amazing home!
Location
State SC
County Spartanburg
Area 033
Rooms
Basement None
Interior
Interior Features 2 Story Foyer, High Ceilings, Ceiling Fan(s), Ceiling Smooth, Granite Counters, Open Floorplan, Tub Garden, Walk-In Closet(s), Pantry
Heating Forced Air, Natural Gas
Cooling Central Air, Electric
Flooring Ceramic Tile, Wood, Laminate
Fireplaces Number 1
Fireplaces Type Gas Log
Fireplace Yes
Appliance Gas Cooktop, Dishwasher, Electric Oven, Double Oven, Microwave, Gas Water Heater, Tankless Water Heater
Laundry 1st Floor, Walk-in, Gas Dryer Hookup, Laundry Room
Exterior
Garage Attached, Paved, Garage Door Opener
Garage Spaces 2.0
Community Features Clubhouse, Common Areas, Fitness Center, Pool, Sidewalks
View Y/N Yes
View Mountain(s)
Roof Type Architectural
Garage Yes
Building
Lot Description 1/2 Acre or Less, Sloped, Sprklr In Grnd-Full Yard
Story 2
Foundation Slab
Sewer Public Sewer
Water Public, SJWD
Architectural Style Craftsman
Schools
Elementary Schools River Ridge
Middle Schools Florence Chapel
High Schools James F. Byrnes
Others
HOA Fee Include None
Read Less Info
Want to know what your home might be worth? Contact us for a FREE valuation!

Our team is ready to help you sell your home for the highest possible price ASAP
Bought with Non MLS







