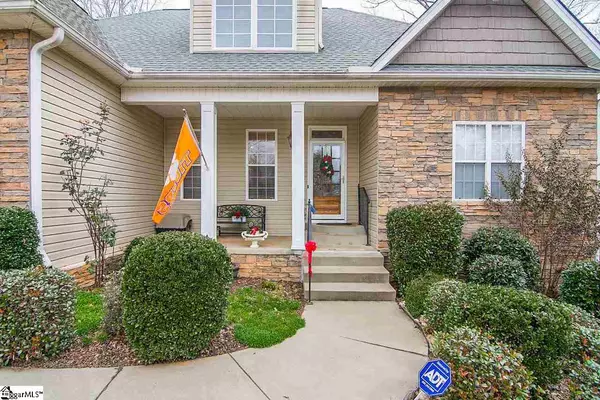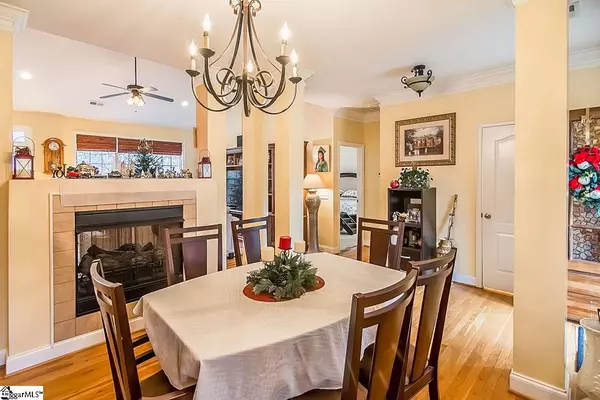$362,500
$362,500
For more information regarding the value of a property, please contact us for a free consultation.
5 Beds
4 Baths
3,181 SqFt
SOLD DATE : 02/05/2021
Key Details
Sold Price $362,500
Property Type Single Family Home
Sub Type Single Family Residence
Listing Status Sold
Purchase Type For Sale
Square Footage 3,181 sqft
Price per Sqft $113
Subdivision Burdette Farms
MLS Listing ID 1433216
Sold Date 02/05/21
Style Traditional
Bedrooms 5
Full Baths 3
Half Baths 1
HOA Y/N no
Year Built 2007
Annual Tax Amount $1,758
Lot Size 1.800 Acres
Property Description
TRANQUILITY at its best!!This 5BR/3.5 BA Custom-built basement home is situated on approx. 1.8 acres. Master BR on Main w/ sitting area, huge lower-level rec rm, in-ground sprinkler & more. **Main level Master Suite boasts whirlpool tub, bay window, sitting area & huge walk-in closet. Upstairs is a wonderful bedroom suite, plus tons of attic storage. Finished basement makes for a great in-law suite with 2 more BRs, an enormous rec room and a 5th BR/office/multi-purpose room. Other features include solid surface countertops, gas FP; 9 ft, tray & vaulted ceilings, security system & in-ground sprinkler system. Home sits on 1.8 tree-lined acres. NO HOA FEES but minor covenants in place. Conveniently located only minutes from I-385, beautiful historic Downtown Fountain Inn, and Fairview road in Simpsonville. Beautiful country living with lots of space and easy access to all your shopping needs. Make your appointment today!
Location
State SC
County Laurens
Area 034
Rooms
Basement Finished, Full, Walk-Out Access
Interior
Interior Features High Ceilings, Ceiling Fan(s), Ceiling Cathedral/Vaulted, Ceiling Smooth, Granite Counters, Open Floorplan, Walk-In Closet(s)
Heating Electric, Gas Available, Forced Air, Multi-Units
Cooling Central Air, Electric, Multi Units
Flooring Carpet, Ceramic Tile, Wood
Fireplaces Number 1
Fireplaces Type Gas Log, Ventless, None
Fireplace Yes
Appliance Cooktop, Dishwasher, Disposal, Microwave, Self Cleaning Oven, Electric Cooktop, Electric Oven, Electric Water Heater
Laundry 1st Floor, Walk-in, Laundry Room
Exterior
Garage Attached, Paved, Garage Door Opener
Garage Spaces 2.0
Community Features Horses Permitted
Utilities Available Underground Utilities
Roof Type Architectural
Parking Type Attached, Paved, Garage Door Opener
Garage Yes
Building
Lot Description 1 - 2 Acres, Sloped, Few Trees, Wooded, Sprklr In Grnd-Partial Yd
Story 1
Foundation Slab, Basement
Sewer Septic Tank
Water Public, Laurens
Architectural Style Traditional
Schools
Elementary Schools Gray Court - Owings
Middle Schools Gray Court-Owings
High Schools Laurens Dist 55
Others
HOA Fee Include None
Read Less Info
Want to know what your home might be worth? Contact us for a FREE valuation!

Our team is ready to help you sell your home for the highest possible price ASAP
Bought with BHHS C Dan Joyner - Midtown







