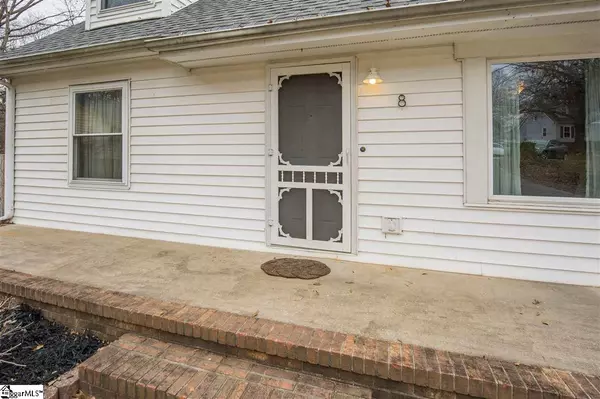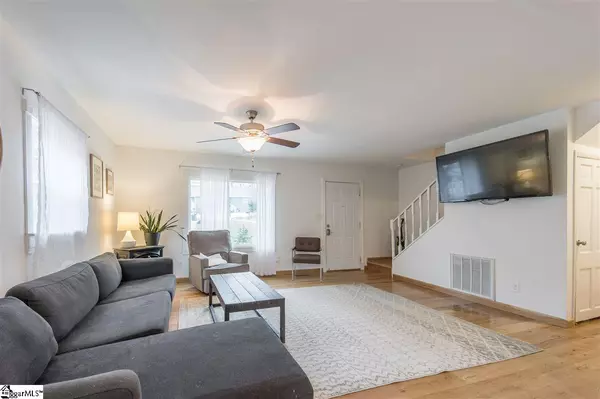$191,000
$189,900
0.6%For more information regarding the value of a property, please contact us for a free consultation.
3 Beds
3 Baths
1,447 SqFt
SOLD DATE : 02/04/2021
Key Details
Sold Price $191,000
Property Type Single Family Home
Sub Type Single Family Residence
Listing Status Sold
Purchase Type For Sale
Square Footage 1,447 sqft
Price per Sqft $131
Subdivision Mountain Creek
MLS Listing ID 1434315
Sold Date 02/04/21
Style Cape Cod
Bedrooms 3
Full Baths 2
Half Baths 1
HOA Y/N no
Year Built 1995
Annual Tax Amount $1,455
Lot Size 0.320 Acres
Property Description
An awesome private cul-de-sac setting in Taylors, this 3 bedroom, 2.5 bath 2 story home has so much to offer. Open floor plan makes the first floor great for entertaining and time together. Upstairs, two spacious bedrooms and a small bathroom provide for a split bedroom plan, with the master bedroom suite down on the first floor. The huge deck has room to spare and includes a large hot tub. The front patio stretches the length of the house. The back-yard is fenced, and includes an outdoor shower for the hot tub. The outbuilding is such a great addition to this property. 16x16, this building is two stories, with room upstairs for a game room or party pad. The downstairs is an open setting with electricity for a shop or potting shed, and includes water piped to the outside. Next to the outbuilding is a small, matching chicken house bringing you the opportunity to raise your own should you want to do so. In addition to electric heat, there are two gas heaters built into the house, one in the master, and the other a gas stove in the den. Washer, dryer and refrigerator all included.
Location
State SC
County Greenville
Area 010
Rooms
Basement None
Interior
Interior Features Ceiling Fan(s), Ceiling Smooth, Open Floorplan, Tub Garden, Walk-In Closet(s), Split Floor Plan, Laminate Counters, Pantry
Heating Electric, Forced Air
Cooling Central Air, Electric
Flooring Carpet, Ceramic Tile, Wood
Fireplaces Type None
Fireplace Yes
Appliance Dishwasher, Dryer, Refrigerator, Washer, Free-Standing Electric Range, Electric Water Heater
Laundry Sink, 1st Floor, Electric Dryer Hookup, Laundry Room
Exterior
Garage None, Paved
Fence Fenced
Community Features None
Utilities Available Cable Available
Roof Type Architectural
Garage No
Building
Lot Description 1/2 Acre or Less, Cul-De-Sac, Sloped, Few Trees
Story 2
Foundation Crawl Space
Sewer Public Sewer
Water Public, Greenville
Architectural Style Cape Cod
Schools
Elementary Schools Paris
Middle Schools Sevier
High Schools Wade Hampton
Others
HOA Fee Include None
Read Less Info
Want to know what your home might be worth? Contact us for a FREE valuation!

Our team is ready to help you sell your home for the highest possible price ASAP
Bought with Keller Williams DRIVE







