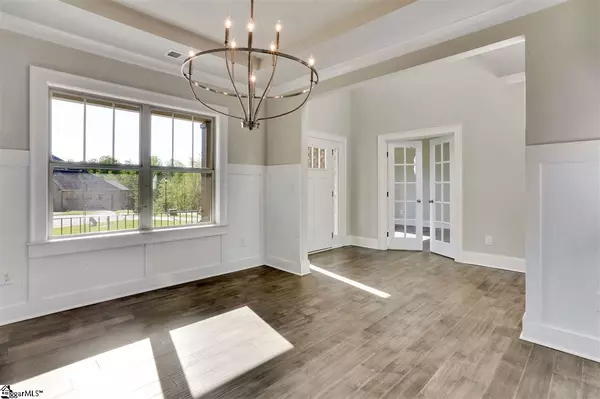$586,310
$573,900
2.2%For more information regarding the value of a property, please contact us for a free consultation.
4 Beds
4 Baths
5,867 SqFt
SOLD DATE : 10/30/2020
Key Details
Sold Price $586,310
Property Type Single Family Home
Sub Type Single Family Residence
Listing Status Sold
Purchase Type For Sale
Square Footage 5,867 sqft
Price per Sqft $99
Subdivision Stonewood Manor
MLS Listing ID 1406270
Sold Date 10/30/20
Style Traditional
Bedrooms 4
Full Baths 3
Half Baths 1
HOA Fees $66/ann
HOA Y/N yes
Year Built 2019
Annual Tax Amount $424
Lot Size 1.070 Acres
Property Description
BRAND NEW HOME on over half an acre in cul-de-sac with private backyard!! Our beautiful Aspen floor plan,with OWNERS SUITE ON MAIN LEVEL! Two story foyer, formal living, formal dining. Wide open kitchen/family rm. Kitchen has upgraded 42" cabinetry with granite tops, tile back splash, built in stainless appliances, and pendant lighting. Family room features large windows to back yard, fireplace with built in shelving units on either side, and door to large covered deck. Owners suite has sitting area, and large bath to include tile shower, 6ft soaking tub, dual his and hers vanities with granite tops and square, under mount sinks. Huge closet has door to laundry room!! So convenient! First floor also includes a mud area with built in seat and storage area for shoes and boots, and a powder rm for guests.On the second floor, you will find large secondary bedrooms. Two share a jack and jill bath, and both have walk in closets. The third bedroom has a full bath just steps away. Large bonus/media room! Hardwood flooring in all main living areas, tile flooring in all baths and laundry. Finished on site hardwood stair treads with wrought iron railings. Side entry garage, step upfront porch and wrought iron porch rails. Stonewood Manor is in an ideal location, close to Five Forks Area and Woodruff Rd with plenty of restaurants and shopping.
Location
State SC
County Greenville
Area 031
Rooms
Basement Partially Finished, Walk-Out Access
Interior
Interior Features 2 Story Foyer, Bookcases, High Ceilings, Ceiling Fan(s), Ceiling Smooth, Tray Ceiling(s), Granite Counters, Tub Garden, Walk-In Closet(s), Countertops-Other, Pantry
Heating Forced Air, Multi-Units, Natural Gas
Cooling Central Air, Electric, Multi Units
Flooring Carpet, Ceramic Tile, Wood
Fireplaces Number 1
Fireplaces Type Gas Log
Fireplace Yes
Appliance Gas Cooktop, Dishwasher, Disposal, Oven, Microwave, Tankless Water Heater
Laundry 1st Floor, Walk-in, Laundry Room
Exterior
Garage Attached, Paved
Garage Spaces 2.0
Community Features Street Lights, Sidewalks
Utilities Available Underground Utilities, Cable Available
Roof Type Architectural
Parking Type Attached, Paved
Garage Yes
Building
Lot Description 1 - 2 Acres, Cul-De-Sac, Wooded, Sprklr In Grnd-Partial Yd
Story 2
Foundation Basement
Sewer Septic Tank
Water Public
Architectural Style Traditional
New Construction Yes
Schools
Elementary Schools Bells Crossing
Middle Schools Riverside
High Schools Mauldin
Others
HOA Fee Include None
Read Less Info
Want to know what your home might be worth? Contact us for a FREE valuation!

Our team is ready to help you sell your home for the highest possible price ASAP
Bought with Keller Williams DRIVE







