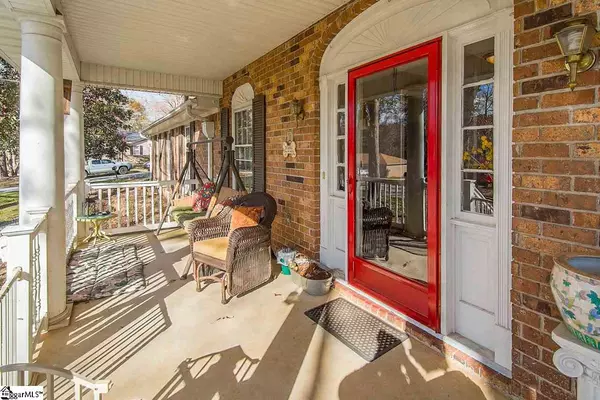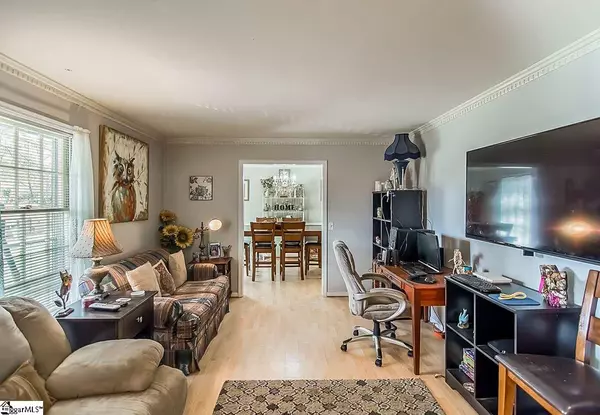$247,000
$254,000
2.8%For more information regarding the value of a property, please contact us for a free consultation.
4 Beds
3 Baths
2,242 SqFt
SOLD DATE : 01/29/2021
Key Details
Sold Price $247,000
Property Type Single Family Home
Sub Type Single Family Residence
Listing Status Sold
Purchase Type For Sale
Square Footage 2,242 sqft
Price per Sqft $110
Subdivision Edwards Forest
MLS Listing ID 1432931
Sold Date 01/29/21
Style Ranch
Bedrooms 4
Full Baths 2
Half Baths 1
HOA Y/N no
Year Built 1974
Annual Tax Amount $1,886
Lot Size 0.430 Acres
Property Description
You will love this GORGEOUS 4 bedroom, 2 bath home that has over 2200 square feet for you to enjoy! Located in Edward's Forest, this one story home includes a two car attached garage, a screened in porch, and a large fenced in yard. This all brick home has a beautiful front porch to greet you as you walk up the brick steps. Entering through the bright, red door, you step into the foyer. On your left is a living room that is perfect for entertaining as it is connected to the dining room. Past the dining room is a breakfast nook inside the spacious kitchen. With white cabinets, tile backsplash and an island for additional space, this kitchen is perfect for extra storage. Attached to the kitchen is the walk in laundry room that doubles as a half bath. Off of the kitchen is a screened in porch with a view of the beautiful backyard. Connected to the kitchen, is the den that has stunning high ceilings. Large windows offer a great view of the backyard and bring lots of natural light into the space. The masonry fireplace is sure to keep you warm all winter! Laminate flooring leads you to the hallway that has the bedrooms and bathrooms. The first full bathroom has a tiled tub/shower combo with a beautiful vanity. At the end of the hallway is the large master bedroom that includes a walk in closet and full bath. Attached to the home is the two car garage that has a room for extra storage space or could be used for a home office! This home is located halfway between Greenville and Greer in Taylors. It is a close distance to I-85 as well. Come see 2 Shelly Lane and see what makes this home amazing!
Location
State SC
County Greenville
Area 010
Rooms
Basement None
Interior
Interior Features Ceiling Smooth, Countertops-Solid Surface, Walk-In Closet(s), Laminate Counters
Heating Forced Air, Natural Gas
Cooling Central Air, Electric
Flooring Ceramic Tile, Laminate
Fireplaces Number 1
Fireplaces Type Gas Log, Masonry
Fireplace Yes
Appliance Cooktop, Dishwasher, Disposal, Electric Cooktop, Electric Oven, Free-Standing Electric Range, Microwave, Gas Water Heater
Laundry Sink, 1st Floor, Walk-in, Laundry Room
Exterior
Garage Attached, Paved, Garage Door Opener, Side/Rear Entry
Garage Spaces 2.0
Fence Fenced
Community Features None
Utilities Available Cable Available
Roof Type Architectural
Garage Yes
Building
Lot Description 1/2 Acre or Less, Few Trees
Story 1
Foundation Crawl Space
Sewer Public Sewer
Water Public, Greenville
Architectural Style Ranch
Schools
Elementary Schools Taylors
Middle Schools Northwood
High Schools Eastside
Others
HOA Fee Include None
Read Less Info
Want to know what your home might be worth? Contact us for a FREE valuation!

Our team is ready to help you sell your home for the highest possible price ASAP
Bought with BHHS C.Dan Joyner-Woodruff Rd







