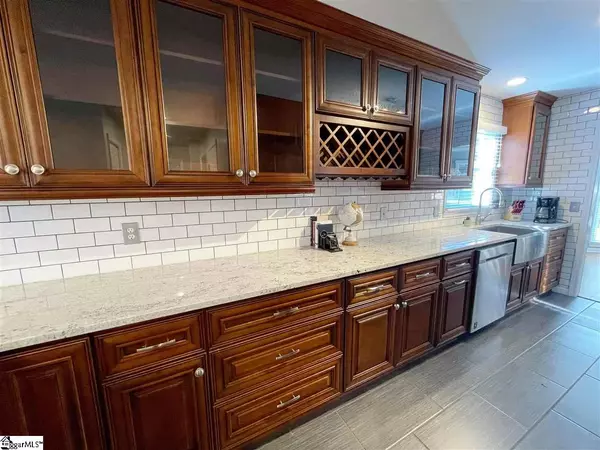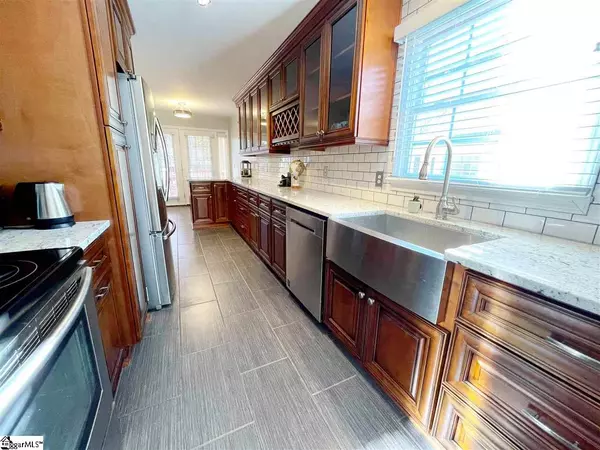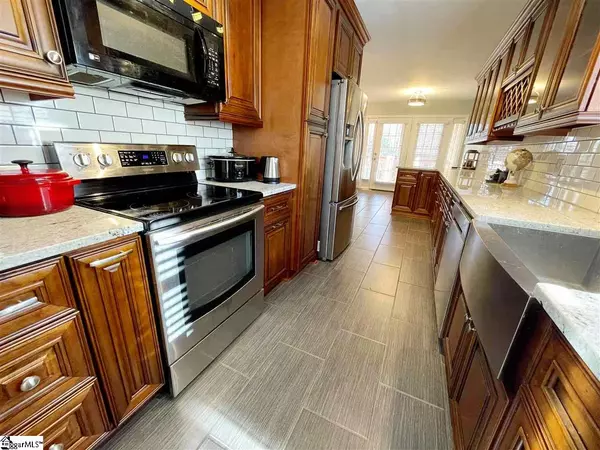$289,900
$289,900
For more information regarding the value of a property, please contact us for a free consultation.
4 Beds
3 Baths
1,841 SqFt
SOLD DATE : 02/19/2021
Key Details
Sold Price $289,900
Property Type Single Family Home
Sub Type Single Family Residence
Listing Status Sold
Purchase Type For Sale
Square Footage 1,841 sqft
Price per Sqft $157
Subdivision Pebble Creek
MLS Listing ID 1433298
Sold Date 02/19/21
Style Traditional, Victorian
Bedrooms 4
Full Baths 3
HOA Fees $10/ann
HOA Y/N yes
Annual Tax Amount $1,649
Lot Size 8,712 Sqft
Property Description
BACK ON THE MARKET DUE TO NO FAULT OF THE SELLER! LOCATION!! Nestled in the highly sought after Fox Ridge section of Pebble Creek, this beautiful 4 bed 3 FULL bath home boasts many features that you don't want to miss out on. Located in a quiet, private cul-de-sac, you will be able to enjoy your morning coffee on the large covered back deck without the nuisance of traffic and neighbors. The unique driveway that leads to the rear of the home provides multiple entrances for guests to park in the front or the back! The kitchen flows with a generous amount of granite counter tops, recently tiled backsplash, and abundant newly installed cabinet space! Upon entering, you will be greeted by freshly painted walls, flowing Bamboo floors and a gas fire place. The bedroom that's conveniently located on the first level is complete with custom made barn doors, TWO closets, and French doors leading to the back porch. The entire home has recently been completely painted. A few additional upgrades include new fixtures throughout, new blinds installed on every window, updated staircase, crown molding, new gutter guards to keep out debris, and recently stained/sealed back deck. The Master is complete with His and Her closets, Double sinks, and a large sitting room that could be used as a nursery, office, or powder room. The finished walkout basement and garage provides plenty of room and storage for that perfect workshop. Pebble Creek offers different memberships for golfing, tennis, and swimming. Paris Mountain State Park is a short 5 minute drive. Stallings Road and Cherrydale Shopping centers are right around the corner. We do not expect this one to last long. Book your showing today!
Location
State SC
County Greenville
Area 010
Rooms
Basement Partial, Walk-Out Access
Interior
Interior Features Ceiling Fan(s), Ceiling Cathedral/Vaulted, Ceiling Smooth, Granite Counters, Pantry
Heating Forced Air, Multi-Units, Natural Gas
Cooling Central Air, Multi Units
Flooring Ceramic Tile, Wood, Laminate, Bamboo
Fireplaces Number 1
Fireplaces Type Gas Log
Fireplace Yes
Appliance Dishwasher, Disposal, Refrigerator, Range, Microwave, Electric Water Heater
Laundry 1st Floor, In Kitchen
Exterior
Garage Attached, Paved, Basement, Side/Rear Entry, Workshop in Garage, Covered
Garage Spaces 1.0
Fence Fenced
Community Features Street Lights
Utilities Available Underground Utilities, Cable Available
Roof Type Composition
Garage Yes
Building
Lot Description 1/2 Acre or Less, Cul-De-Sac, Sloped
Story 2
Foundation Slab, Basement
Sewer Public Sewer
Water Public
Architectural Style Traditional, Victorian
Schools
Elementary Schools Paris
Middle Schools Sevier
High Schools Wade Hampton
Others
HOA Fee Include None
Read Less Info
Want to know what your home might be worth? Contact us for a FREE valuation!

Our team is ready to help you sell your home for the highest possible price ASAP
Bought with BHHS C.Dan Joyner-Woodruff Rd







