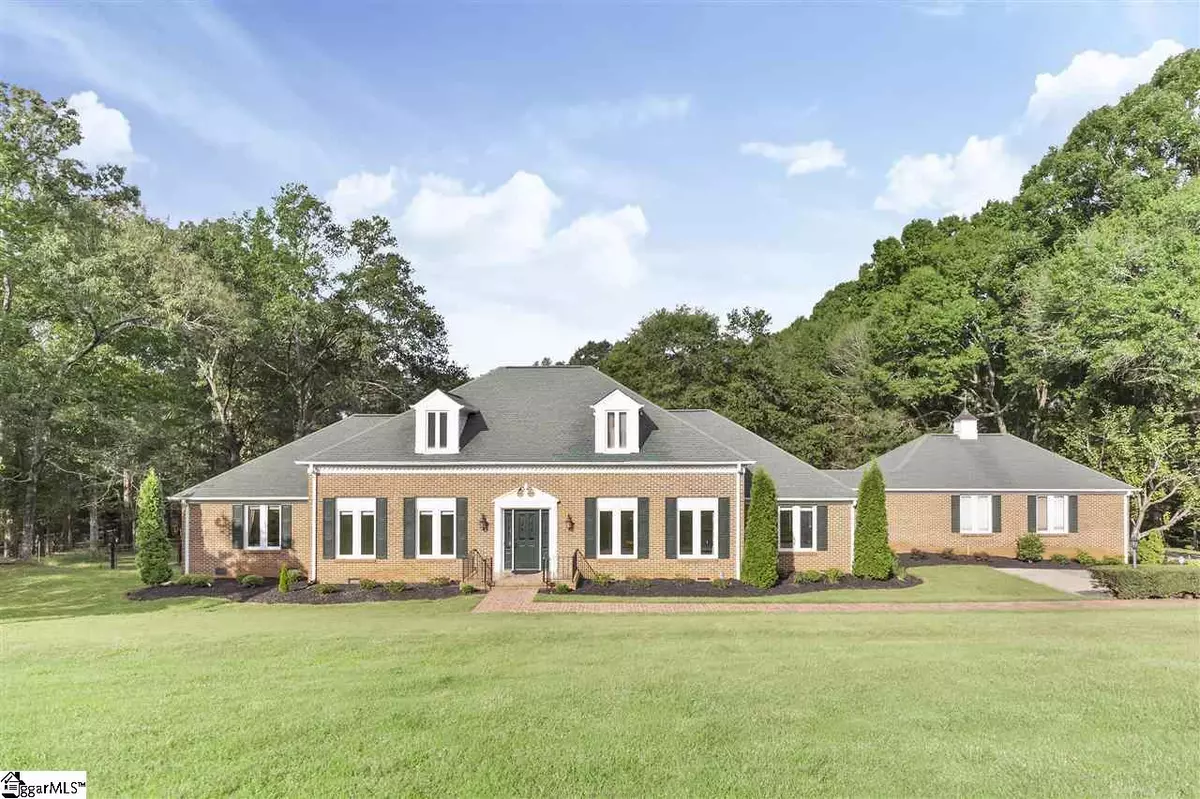$648,000
$699,900
7.4%For more information regarding the value of a property, please contact us for a free consultation.
5 Beds
5 Baths
4,200 SqFt
SOLD DATE : 03/05/2021
Key Details
Sold Price $648,000
Property Type Single Family Home
Sub Type Single Family Residence
Listing Status Sold
Purchase Type For Sale
Square Footage 4,200 sqft
Price per Sqft $154
Subdivision None
MLS Listing ID 1427770
Sold Date 03/05/21
Style Traditional
Bedrooms 5
Full Baths 4
Half Baths 1
HOA Y/N yes
Year Built 1976
Annual Tax Amount $1,634
Lot Size 8.620 Acres
Lot Dimensions 163 x 397 x 925 x 625 x 520
Property Description
ACREAGE! This lovely 2 story Brick Traditional home with Private Gated entrance boasts over 8+/- Acres with a creek running through the property. Newly remodeled large Kitchen, Granite Counter Tops, Stainless Steel appliances, Wall Oven and Wine Bar. The Breakfast area over looks the gardens and Inground Pool. Spacious Family Room with Brick Fireplace w/gas logs. Master Bedroom Suite is on the Main Floor with a large Master Bathroom and Tile Shower. Large Formal Dining Room. Game Room with Fireplace and built-in bookcases. Four large Bedrooms on the second level, 2 Beds with Jack & Jill Bath and two Bedroom Suites with newly remodeled Bathrooms. The oversized Screen Porch with Terrazzo floors is a quiet retreat. A separate Office off the main living area for working at home. A beautiful gunite salt water in-ground Pool with large brick Patio! Work shop in the Garage. Fenced area for up to 4 Horses, 3 Stall barn with tack room and storage. $10,000 towards Buyers closing costs with acceptable offer. Transferrable Home Warranty Pool included, Call Listing agent for more information! This is a must see!
Location
State SC
County Anderson
Area 052
Rooms
Basement None
Interior
Interior Features Bookcases, High Ceilings, Ceiling Fan(s), Granite Counters, Walk-In Closet(s), Pantry
Heating Electric
Cooling Electric
Flooring Carpet, Ceramic Tile, Wood, Vinyl
Fireplaces Number 2
Fireplaces Type Gas Log
Fireplace Yes
Appliance Dishwasher, Disposal, Microwave, Convection Oven, Oven, Electric Oven, Free-Standing Electric Range, Range, Electric Water Heater
Laundry Sink, 1st Floor, Walk-in, Electric Dryer Hookup, Laundry Room
Exterior
Exterior Feature Riding Area
Garage Attached, Paved, Garage Door Opener, Workshop in Garage
Garage Spaces 2.0
Fence Fenced
Pool In Ground
Community Features None
Utilities Available Cable Available
Roof Type Architectural
Garage Yes
Building
Lot Description 5 - 10 Acres, Pasture, Sloped, Few Trees, Wooded
Story 2
Foundation Crawl Space
Sewer Septic Tank
Water Public
Architectural Style Traditional
Schools
Elementary Schools Midway
Middle Schools Mccants
High Schools T. L. Hanna
Others
HOA Fee Include None
Read Less Info
Want to know what your home might be worth? Contact us for a FREE valuation!

Our team is ready to help you sell your home for the highest possible price ASAP
Bought with EXP Realty LLC







