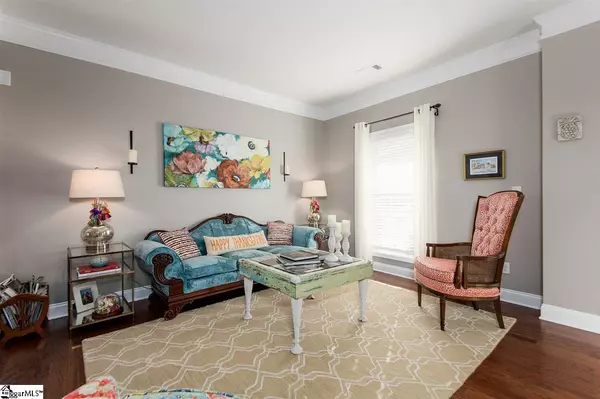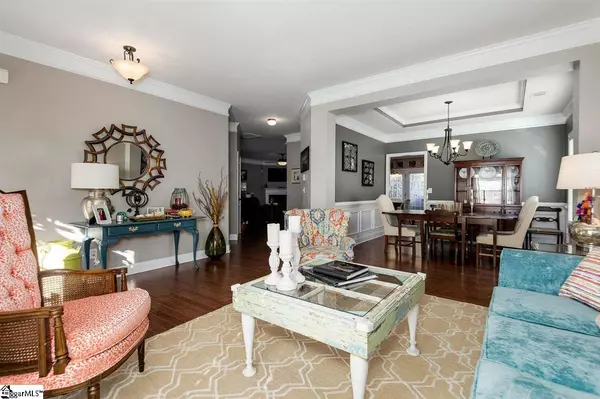$365,000
$369,900
1.3%For more information regarding the value of a property, please contact us for a free consultation.
4 Beds
3 Baths
2,489 SqFt
SOLD DATE : 03/03/2021
Key Details
Sold Price $365,000
Property Type Single Family Home
Sub Type Single Family Residence
Listing Status Sold
Purchase Type For Sale
Square Footage 2,489 sqft
Price per Sqft $146
Subdivision Richland Creek At North Main
MLS Listing ID 1434514
Sold Date 03/03/21
Style Traditional
Bedrooms 4
Full Baths 2
Half Baths 1
HOA Fees $66/ann
HOA Y/N yes
Year Built 2008
Annual Tax Amount $2,192
Lot Size 6,969 Sqft
Property Description
This beautifully finished and well thought out home has the modern conveniences you are looking for in highly sought after North Main community. This gem is located at the end of a cul-de-sac, within the gated Richland Creek neighborhood, and just a bike ride away from Summit Elementary and downtown Greenville. Once inside this home you will be greeted by beautiful hardwood floors, 9' ceilings, and an open floor plan that features 2 living spaces, the dining room, and the well-organized kitchen with center island. Upstairs features a master suite that is sure to impress! The 18'x17' suite is complemented by multiple closets (one of which is walk-in) and a luxurious bathroom with double sinks, a soaking tub, and a walk-in shower. There are also 3 additional bedrooms upstairs, a full guest bathroom, and walk-in laundry room. Having the laundry on the same floor as the bedrooms is a touch you will always appreciate! The backyard is fenced-in and has a sprinkler system, making it the ideal place to host your family birthday parties. An added bonus is the trailhead of the neighborhood walking path is just across the street. Come see all that this home has to offer, in the location you have been dreaming of!
Location
State SC
County Greenville
Area 070
Rooms
Basement None
Interior
Interior Features High Ceilings, Ceiling Fan(s), Ceiling Smooth, Tray Ceiling(s), Granite Counters, Open Floorplan, Pantry
Heating Forced Air, Multi-Units, Natural Gas
Cooling Central Air, Electric, Multi Units
Flooring Carpet, Ceramic Tile, Wood
Fireplaces Number 1
Fireplaces Type Gas Log
Fireplace Yes
Appliance Dishwasher, Disposal, Free-Standing Gas Range, Microwave, Gas Water Heater
Laundry 2nd Floor, Walk-in, Laundry Room
Exterior
Exterior Feature Satellite Dish
Garage Attached, Paved, Garage Door Opener
Garage Spaces 2.0
Fence Fenced
Community Features Common Areas, Gated, Street Lights, Recreational Path, Sidewalks
Utilities Available Underground Utilities, Cable Available
Roof Type Composition
Garage Yes
Building
Lot Description 1/2 Acre or Less, Cul-De-Sac, Sidewalk, Few Trees, Sprklr In Grnd-Full Yard
Story 2
Foundation Slab
Sewer Public Sewer
Water Public, Greenville
Architectural Style Traditional
Schools
Elementary Schools Summit Drive
Middle Schools League
High Schools Greenville
Others
HOA Fee Include None
Read Less Info
Want to know what your home might be worth? Contact us for a FREE valuation!

Our team is ready to help you sell your home for the highest possible price ASAP
Bought with Marchant Real Estate Inc.







