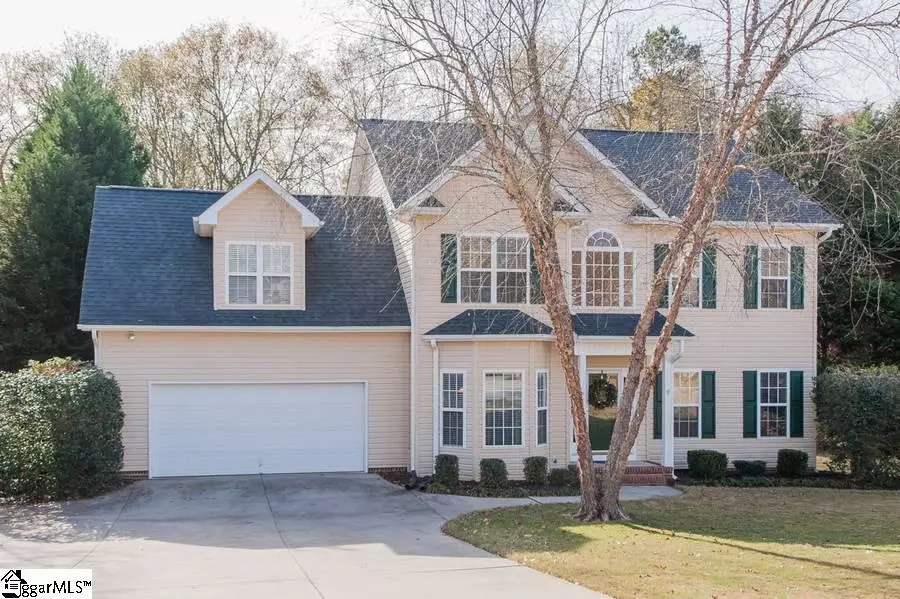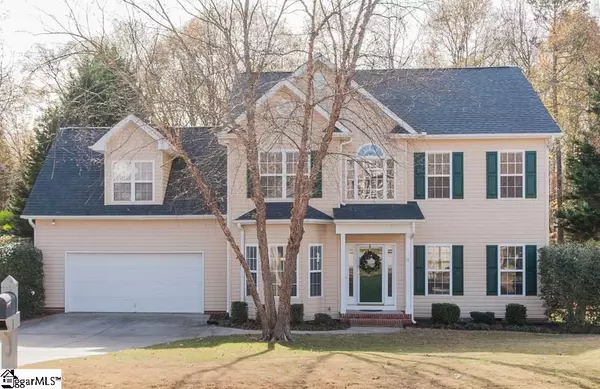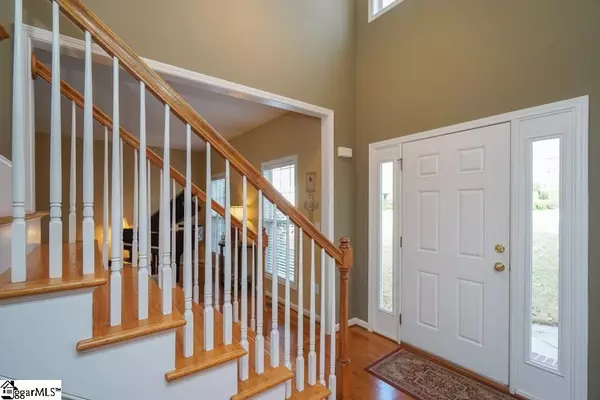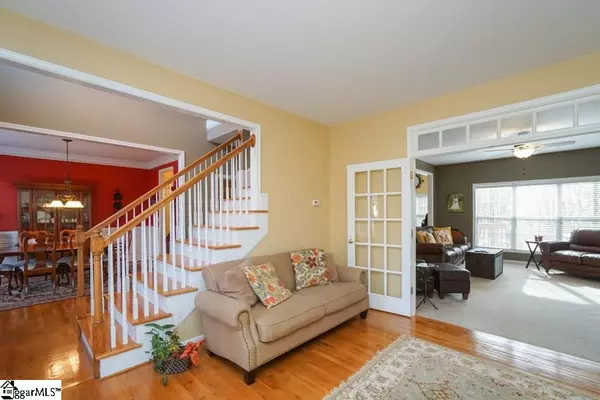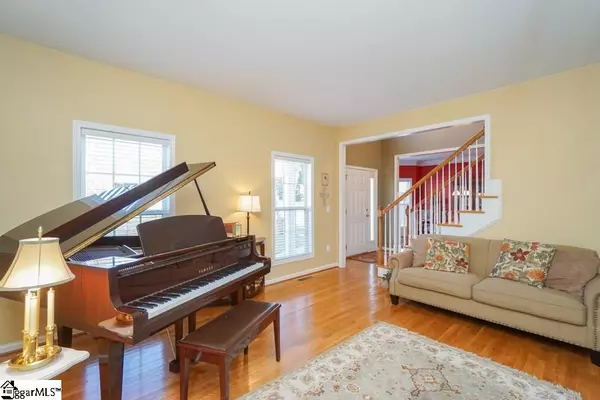$309,900
$314,900
1.6%For more information regarding the value of a property, please contact us for a free consultation.
4 Beds
3 Baths
2,805 SqFt
SOLD DATE : 03/05/2021
Key Details
Sold Price $309,900
Property Type Single Family Home
Sub Type Single Family Residence
Listing Status Sold
Purchase Type For Sale
Square Footage 2,805 sqft
Price per Sqft $110
Subdivision Neely Farm
MLS Listing ID 1432912
Sold Date 03/05/21
Style Traditional
Bedrooms 4
Full Baths 2
Half Baths 1
HOA Fees $43/ann
HOA Y/N yes
Year Built 2002
Annual Tax Amount $1,430
Lot Size 0.400 Acres
Property Description
Wonderful Family home located in a quiet Cul-de-sac in Fabulous Neely Farm! Long driveway with extra pad, pie shaped includes Large, level and private Backyard! As you enter this beautiful home, you will walk into a beautiful 2 story Foyer! Dining room on left and living room to right of Foyer; currently used as their Piano Room (could be great for a home office). The kitchen is open to Great Room and FABULOUS Sunroom area is being used as breakfast room. The kitchen, Sunroom and great room Boasts wonderful entertaining space for Family and Friends!!! Upstairs, Master located on right side of home, separate from other bedrooms. Large bonus could certainly be used as a 4th bedroom as it has a large closet. *NEW ROOF 12/20'* *If Square Footage is important to Buyer, Buyers agent to verify* Gorgeous hardwood floors downstairs with exception of Great room. Granite Countertops and SS Appliances and more! Can sit on deck and enjoy coffee overlooking private, quiet backyard!!! *SELLER OFFERING $5K UPDATE ALLOWANCE WITH ACCEPTABLE OFFER*
Location
State SC
County Greenville
Area 041
Rooms
Basement None
Interior
Interior Features 2 Story Foyer, High Ceilings, Ceiling Fan(s), Ceiling Cathedral/Vaulted, Ceiling Smooth, Tray Ceiling(s), Granite Counters, Open Floorplan, Pantry
Heating Forced Air, Multi-Units, Natural Gas
Cooling Central Air, Electric, Multi Units
Flooring Carpet, Ceramic Tile, Wood
Fireplaces Number 1
Fireplaces Type Gas Log, Screen
Fireplace Yes
Appliance Cooktop, Dishwasher, Disposal, Self Cleaning Oven, Electric Cooktop, Electric Oven, Microwave, Gas Water Heater
Laundry Sink, 2nd Floor, Walk-in, Laundry Room
Exterior
Parking Features Attached, Parking Pad, Paved
Garage Spaces 2.0
Community Features Athletic Facilities Field, Clubhouse, Common Areas, Street Lights, Recreational Path, Playground, Pool, Tennis Court(s), Dock, Neighborhood Lake/Pond
Utilities Available Underground Utilities, Cable Available
Roof Type Architectural
Garage Yes
Building
Lot Description 1/2 Acre or Less, Cul-De-Sac, Sloped, Wooded, Sprklr In Grnd-Full Yard
Story 2
Foundation Crawl Space
Sewer Public Sewer
Water Public, Greenville
Architectural Style Traditional
Schools
Elementary Schools Plain
Middle Schools Ralph Chandler
High Schools Woodmont
Others
HOA Fee Include None
Read Less Info
Want to know what your home might be worth? Contact us for a FREE valuation!

Our team is ready to help you sell your home for the highest possible price ASAP
Bought with Blackstream International RE


