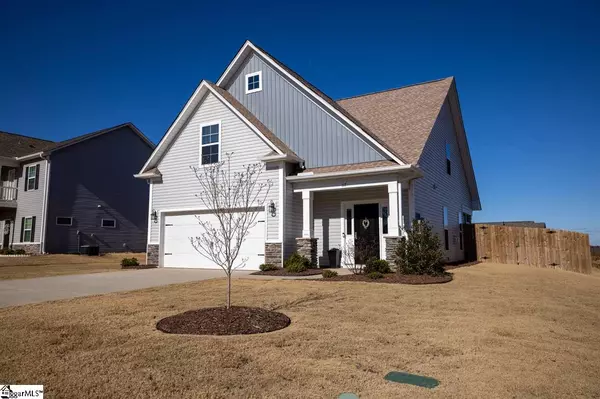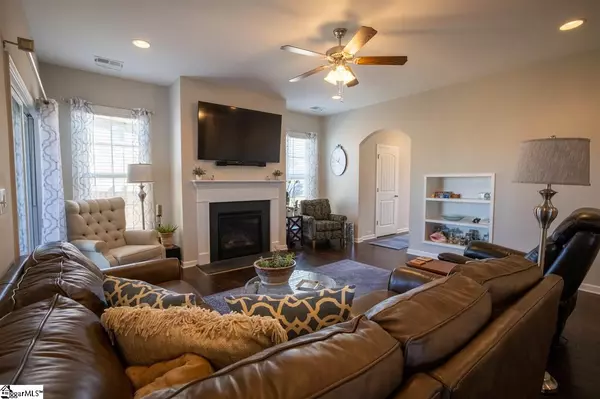$247,900
$247,900
For more information regarding the value of a property, please contact us for a free consultation.
3 Beds
3 Baths
2,054 SqFt
SOLD DATE : 03/03/2021
Key Details
Sold Price $247,900
Property Type Single Family Home
Sub Type Single Family Residence
Listing Status Sold
Purchase Type For Sale
Square Footage 2,054 sqft
Price per Sqft $120
Subdivision Wilson Farms
MLS Listing ID 1435134
Sold Date 03/03/21
Style Contemporary, Traditional, Craftsman
Bedrooms 3
Full Baths 2
Half Baths 1
HOA Fees $37/ann
HOA Y/N yes
Annual Tax Amount $1,480
Lot Size 8,712 Sqft
Property Description
The search is over! This home has it all! This conveniently located feature-packed home has everything you've been looking for! Its in pristine condition, features a spacious fenced in yard, has many sought after upgrades and is located close to everything you will ever need! Own with confidence knowing this home is less than 2 years young! It is quite evident this home has been well maintained when you arrive to the carefully manicured lawn. As soon as you enter the home you are greeted with gorgeous hand-scraped hardwood floors. You couldn't ask for a better place to entertain and call home with this modern open floor plan. Natural light just pours into this home from its many windows. The kitchen features upgraded cabinets, granite countertops and stainless steel appliances. No need to climb stairs as this home features a spacious master on main with trey ceiling and walk-in closet! The master bath is appointed with a separate shower/tub combo, dual vanity and granite countertops! There is plenty of space for work or play in this home's huge bonus room upstairs. The additional bathroom also features upgraded cabinets and granite countertops. The outdoor living space is to die for! Let the pets run free in this home's spacious fenced in yard. Take in the cool summer breeze in the screened in patio. Temperature rising? Take a dip in the gorgeous community pool! This home is one of the only homes available in the whole area with all of these features! All at such an affordable price! What are you waiting for? Schedule your showing today!
Location
State SC
County Spartanburg
Area 033
Rooms
Basement None
Interior
Interior Features High Ceilings, Ceiling Fan(s), Ceiling Smooth, Tray Ceiling(s), Granite Counters, Countertops-Solid Surface, Open Floorplan, Walk-In Closet(s)
Heating Forced Air, Natural Gas
Cooling Central Air, Electric
Flooring Carpet, Ceramic Tile, Wood, Vinyl
Fireplaces Number 1
Fireplaces Type Gas Log
Fireplace Yes
Appliance Dishwasher, Disposal, Electric Cooktop, Microwave, Gas Water Heater, Tankless Water Heater
Laundry 2nd Floor, Walk-in, Electric Dryer Hookup, Laundry Room
Exterior
Garage Attached, Paved
Garage Spaces 2.0
Fence Fenced
Community Features Street Lights, Pool
Roof Type Composition
Garage Yes
Building
Lot Description 1/2 Acre or Less
Story 2
Foundation Slab
Sewer Public Sewer
Water Public, SJWD
Architectural Style Contemporary, Traditional, Craftsman
Schools
Elementary Schools Abner Creek
Middle Schools Florence Chapel
High Schools James F. Byrnes
Others
HOA Fee Include Pool, Street Lights, By-Laws, Restrictive Covenants
Read Less Info
Want to know what your home might be worth? Contact us for a FREE valuation!

Our team is ready to help you sell your home for the highest possible price ASAP
Bought with That Realty Group







