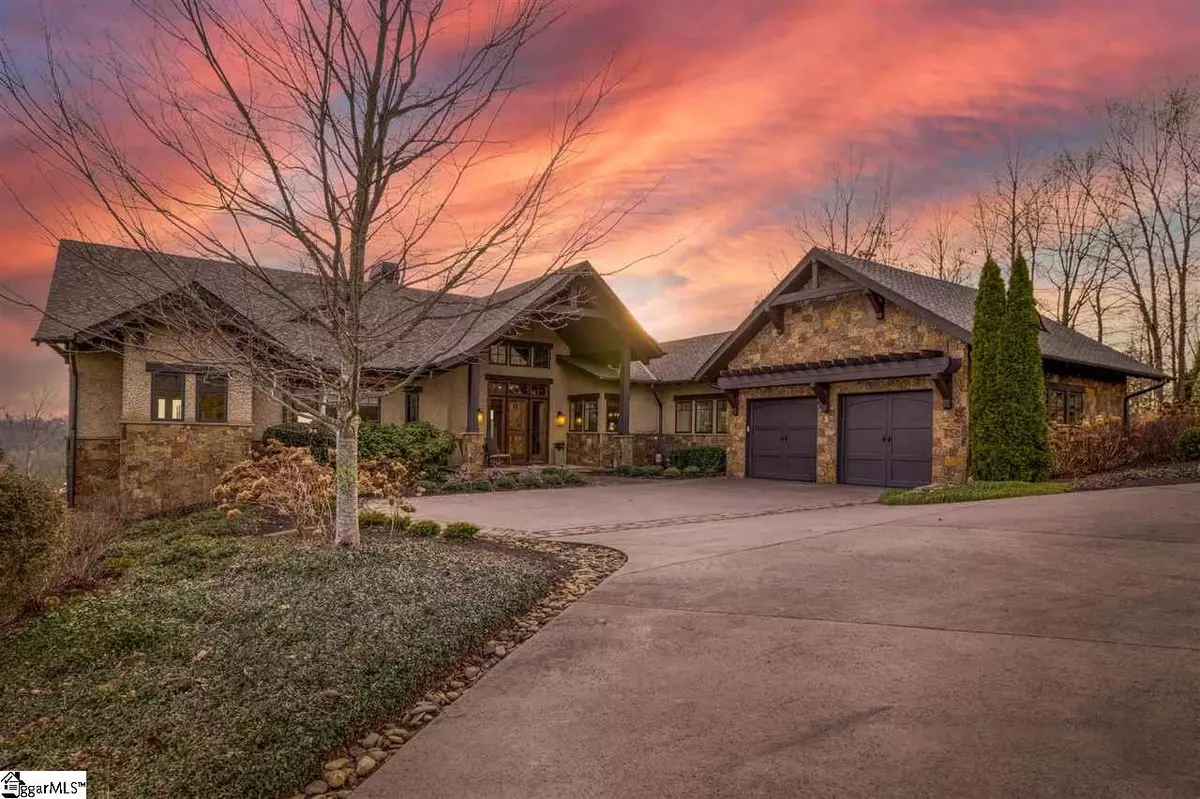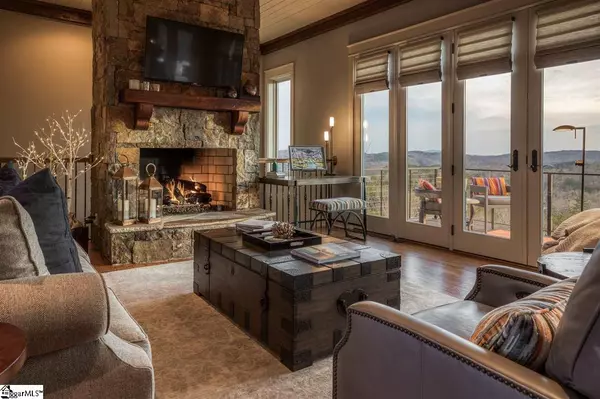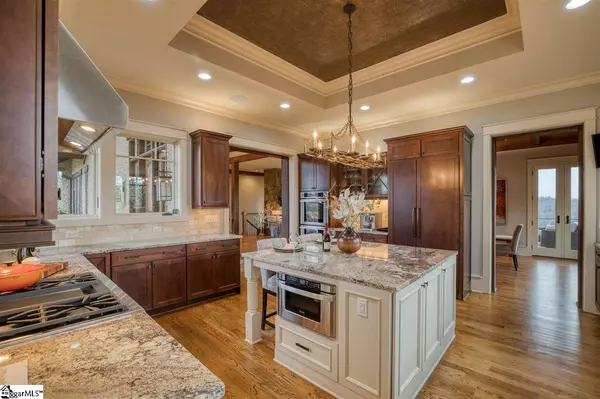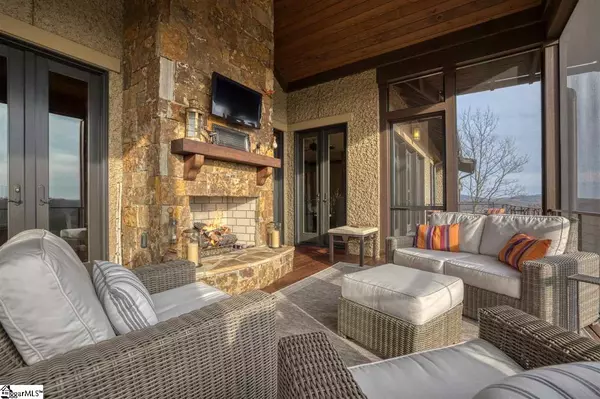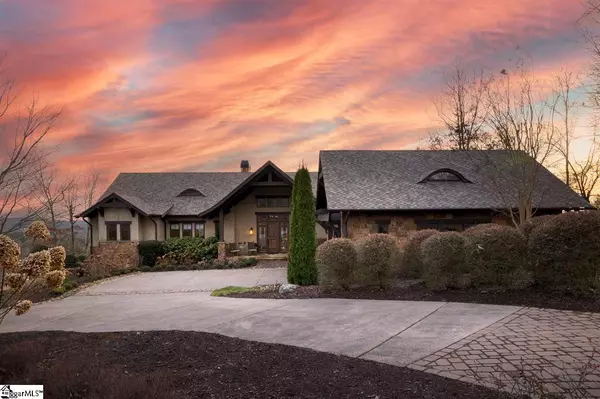$1,400,000
$1,450,000
3.4%For more information regarding the value of a property, please contact us for a free consultation.
4 Beds
4 Baths
4,800 SqFt
SOLD DATE : 03/03/2021
Key Details
Sold Price $1,400,000
Property Type Single Family Home
Sub Type Single Family Residence
Listing Status Sold
Purchase Type For Sale
Square Footage 4,800 sqft
Price per Sqft $291
Subdivision The Cliffs At Mountain Park
MLS Listing ID 1433766
Sold Date 03/03/21
Style Contemporary, Craftsman
Bedrooms 4
Full Baths 4
HOA Fees $185/ann
HOA Y/N yes
Year Built 2012
Annual Tax Amount $5,504
Lot Size 1.660 Acres
Property Description
Distinctive design and carefully situated features, combined with sunrises and sunsets, set off this stunning contemporary home in The Cliffs at Mountain Park. It is completely possible every thought to detail and design is summed up in this display of home artistry! Take your time looking at this one and capture every nuance of the thought that went into the building of this home. Beginning with the extra-large front porch allowing for coffee at sunrise, that leads into the spacious foyer as a grand entrance to views beyond the back wall of the home. The foyer is offset by a large, open and spacious kitchen that features Thermador appliances, baking garage, eat in seating, and amazing natural lighting. The family room with masonry fireplace and large dining space allow for everyone to have room for conversation and laughter. Special features in the kitchen and dining room are trey and coffered ceilings. These are not simple features as the design surface is also unique and stylish. The dining room also combines the natural element of stone for a rustic, yet luxurious medium for entertaining. The main level has what everyone is seeking, his and hers offices! Both having natural light, with one offering sunrises and the other sunsets! The master suite has its own balcony for private sunsets, overlooking a nice mountain range. His and hers closets lead into the bath suite where all the details of luxury continue: freestanding tub, separate walk in shower, separate vanities and water closet. (One note, one of the office suites can also be a bedroom as a full bath is available beside this room as a powder room for guests of the first floor.) The second level is perfect for entertaining guests with a family room, breakfast area, wet bar, wine cellar, two bedrooms with baths, flex space, exercise room, and storage spaces that can be finished for other venues. The flex space is finished and is an opportunity for hobby room, additional office, pool table room, finished bar, etc…. Both levels lead to incredible outdoor spaces as well. The second level allows guests to have outdoor eating space as well as a relaxing firepit for late night conversations. The main level decks include a screened in porch with masonry fireplace overlooking the sights and sounds of a waterfall, and two additional deck spaces for viewing the mountains and sunsets. IPE decking as well as steel cable railing, allow for a durable deck and uninterrupted views of nature. Another unique feature is the Pebble Dash and Stone finish with Post and Beam details. Such detail to the design and function of this home! Geothermal heating and cooling for the most economical way to enjoy the home, upgraded insulation, clean lines and mediums of timber, stone, and stamped concrete to name a few of the innovative thoughts put into the design of the home. Other features for completing the home include sound system that allows for multiple options in different rooms, extra long garage, handpicked lighting to give every room unique accent, positioning of the water feature for multiple rooms viewing and acoustics, and landscaping that has something available for low maintenance beauty almost year-round. Truly a showcase of style, beauty, and artistry. View the 3D tour, videos, and custom website today for a Covid-free showing and enjoy a view of your next home! A Cliffs membership is available as a separate purchase with this home. This allows the use of 7 Cliffs Communities amenities that are renowned for a lifestyle of enjoyment and benefit.
Location
State SC
County Greenville
Area 012
Rooms
Basement Finished, Walk-Out Access, Interior Entry
Interior
Interior Features High Ceilings, Ceiling Fan(s), Ceiling Cathedral/Vaulted, Ceiling Smooth, Tray Ceiling(s), Central Vacuum, Granite Counters, Open Floorplan, Walk-In Closet(s), Wet Bar, Coffered Ceiling(s), Pantry, Radon System
Heating Propane, Geothermal
Cooling Geothermal
Flooring Carpet, Ceramic Tile, Wood, Concrete
Fireplaces Number 3
Fireplaces Type Gas Log, Gas Starter, Wood Burning, Outside
Fireplace Yes
Appliance Gas Cooktop, Disposal, Dryer, Freezer, Convection Oven, Refrigerator, Washer, Other, Electric Oven, Ice Maker, Double Oven, Microwave, Gas Water Heater, Water Heater, Tankless Water Heater
Laundry 1st Floor, In Kitchen, Walk-in, Laundry Room
Exterior
Exterior Feature Balcony, Outdoor Fireplace
Garage Attached, Circular Driveway, Driveway, Garage Door Opener, Workshop in Garage, Courtyard Entry, Key Pad Entry
Garage Spaces 2.0
Community Features Clubhouse, Common Areas, Fitness Center, Gated, Golf, Street Lights, Recreational Path, Pool, Security Guard, Tennis Court(s), Neighborhood Lake/Pond
Utilities Available Underground Utilities
View Y/N Yes
View Mountain(s)
Roof Type Architectural
Garage Yes
Building
Lot Description 1 - 2 Acres, Mountain, Few Trees, Sprklr In Grnd-Full Yard
Story 2
Foundation Basement
Sewer Septic Tank
Water Public
Architectural Style Contemporary, Craftsman
Schools
Elementary Schools Slater Marietta
Middle Schools Northwest
High Schools Travelers Rest
Others
HOA Fee Include None
Read Less Info
Want to know what your home might be worth? Contact us for a FREE valuation!

Our team is ready to help you sell your home for the highest possible price ASAP
Bought with Cliffs Realty Sales SC, LLC


