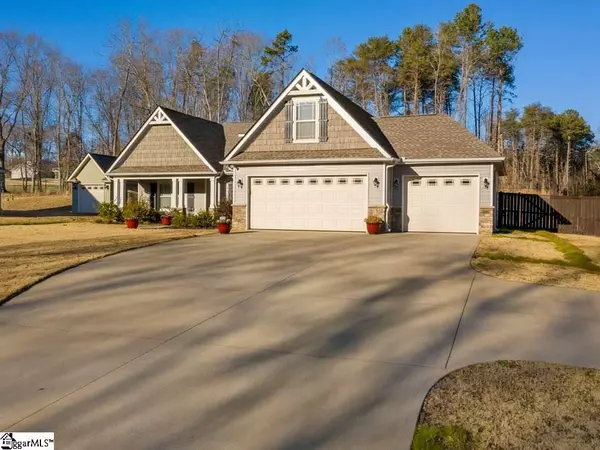$329,900
$329,900
For more information regarding the value of a property, please contact us for a free consultation.
3 Beds
2 Baths
2,269 SqFt
SOLD DATE : 03/09/2021
Key Details
Sold Price $329,900
Property Type Single Family Home
Sub Type Single Family Residence
Listing Status Sold
Purchase Type For Sale
Square Footage 2,269 sqft
Price per Sqft $145
Subdivision Other
MLS Listing ID 1434044
Sold Date 03/09/21
Style Craftsman
Bedrooms 3
Full Baths 2
HOA Y/N no
Year Built 2016
Annual Tax Amount $2,278
Lot Size 0.680 Acres
Property Description
Craftsman Style home with 3 car garage near Lyman Lake. This home has an open floor plan with three bedrooms and a bonus room for a home office or flex room. Many custom features including laminate flooring, Shaker style cabinets in kitchen and baths with granite counter tops, Stainless appliances, breakfast bar and a walk in pantry. The laundry is a nice size with tile flooring, ample cabinets and a laundry sink. Great architectural detail in great room and dining room such as architectural columns, chair rail and crown molding. The stone veneer fireplace with its raised hearth and gas logs looks impressive when you walk in the front door. The large master bedroom has a double pan ceiling with crown molding and accent lighting. Master suite includes master bath with a custom ceramic tile shower with a glass door, jetted corner tub, large vanity with double sinks and a big walk in closet. This amazing home makes a great place for outdoor entertaining featuring fenced yard, screened porch, a patio area, a small fire pit and water fall with a Koi pond. When you buy this home you won't have to go out and buy window blinds and tv mounts. This home already has 2" faux wood window blinds in most windows and wall mount TV brackets installed in the great room and all three bedrooms. Call today for a private showing!
Location
State SC
County Spartanburg
Area 015
Rooms
Basement None
Interior
Interior Features High Ceilings, Ceiling Fan(s), Granite Counters, Open Floorplan, Walk-In Closet(s), Split Floor Plan, Pantry
Heating Electric, Forced Air
Cooling Central Air, Electric
Flooring Carpet, Ceramic Tile, Laminate
Fireplaces Number 1
Fireplaces Type Gas Log, Ventless
Fireplace Yes
Appliance Dishwasher, Disposal, Free-Standing Electric Range, Range, Microwave, Electric Water Heater
Laundry Sink, 1st Floor, Walk-in, Laundry Room
Exterior
Garage Attached, Paved, Garage Door Opener
Garage Spaces 3.0
Fence Fenced
Community Features None
Utilities Available Underground Utilities, Cable Available
Roof Type Architectural
Garage Yes
Building
Lot Description 1/2 - Acre, Sloped, Few Trees, Sprklr In Grnd-Partial Yd
Story 1
Foundation Slab
Sewer Septic Tank
Water Public, SJWD
Architectural Style Craftsman
Schools
Elementary Schools Holly Springs-Motlow
Middle Schools Mabry
High Schools Chapman
Others
HOA Fee Include None
Acceptable Financing USDA Loan
Listing Terms USDA Loan
Read Less Info
Want to know what your home might be worth? Contact us for a FREE valuation!

Our team is ready to help you sell your home for the highest possible price ASAP
Bought with Impact Realty Group - Gville







