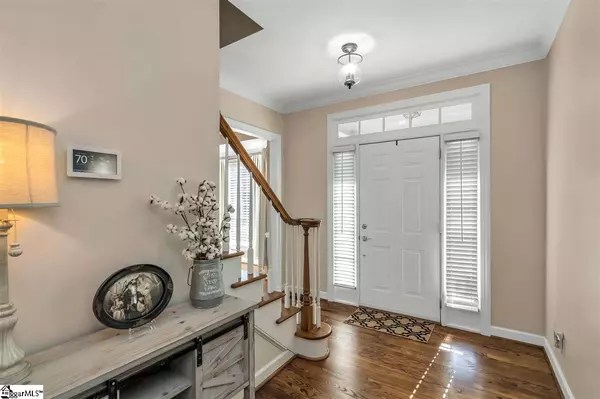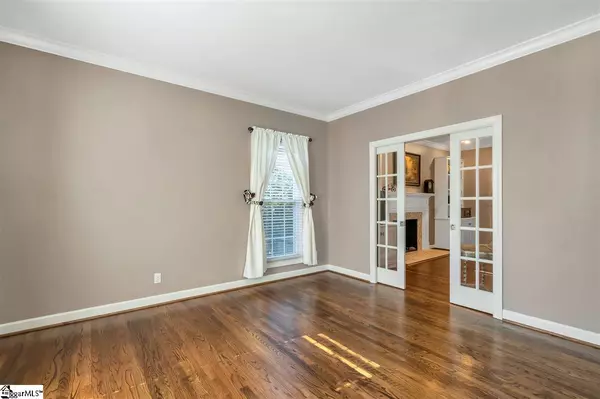$447,000
$449,000
0.4%For more information regarding the value of a property, please contact us for a free consultation.
4 Beds
3 Baths
2,774 SqFt
SOLD DATE : 03/04/2021
Key Details
Sold Price $447,000
Property Type Single Family Home
Sub Type Single Family Residence
Listing Status Sold
Purchase Type For Sale
Square Footage 2,774 sqft
Price per Sqft $161
Subdivision River Walk
MLS Listing ID 1434545
Sold Date 03/04/21
Style Traditional
Bedrooms 4
Full Baths 2
Half Baths 1
HOA Fees $62/ann
HOA Y/N yes
Year Built 1991
Annual Tax Amount $2,036
Lot Size 0.330 Acres
Property Description
A truly amazing home in sought-after River Walk. The inside and outside living spaces are equally stunning. This all brick home beauty has 4BR, 2.5BA plus office. The 4th BR can easily be converted to a bonus room. Details abound in this custom home with heavy mouldings and gleaming hardwood floors thru out entire main floor (except for laundry room and back hallway from garage). Home office is large and has pocket doors separating it from the family room. The "hub" of the home is the kitchen, breakfast, and family room. Just a wonderful open space that would work for any size family. The family room gas fireplace with beautiful mantel and fireplace surround is flanked with built-ins. The large kitchen bar between the family room and kitchen accommodates stool seating and creates an amazing meal prep area or a perfect spot for homework. Granite countertops, beautiful tiled backsplash, smooth cooktop, under-cabinet lighting, and stainless appliances are a few details which make this space so amazing. Don't miss the butler's pantry for additional cabinetry and counterspace. A must-have if entertaining. The oversized laundry room has counter for folding clothes and sink for quick rinses. The half bath rounds out first floor. All bedrooms on second floor. Master is oversized and the on-suite is beautifully tranquil and has been totally renovated with updated tile flooring, large walk-in shower, dual sinks, free standing soaking tub, and large walk in closet. A true retreat. 3 additional secondary bedrooms plus a large hall bath complete the second floor. Don't miss the attic storage off the 4th bedroom (bonus). A stunning outside living space awaits. Back screened porch can be accessed thru a French door off family room. Take in the gorgeous, park-like, fenced backyard from here or step onto the patio and enjoy the calming sounds of the stone fountain as you make your way to the hot tub! Such a private backyard retreat. Perfect for entertaining friends or just enjoying quiet family time. WELCOME HOME!
Location
State SC
County Greenville
Area 032
Rooms
Basement None
Interior
Interior Features 2nd Stair Case, Bookcases, High Ceilings, Ceiling Fan(s), Ceiling Smooth, Granite Counters, Open Floorplan, Tub Garden, Walk-In Closet(s), Wet Bar, Pantry
Heating Forced Air, Multi-Units, Natural Gas
Cooling Central Air, Electric
Flooring Carpet, Ceramic Tile, Wood
Fireplaces Number 1
Fireplaces Type Gas Log, Masonry
Fireplace Yes
Appliance Cooktop, Dishwasher, Disposal, Microwave, Self Cleaning Oven, Convection Oven, Electric Oven, Gas Water Heater
Laundry Sink, 1st Floor, In Kitchen, Walk-in, Laundry Room
Exterior
Garage Attached, Parking Pad, Paved, Garage Door Opener, Side/Rear Entry, Key Pad Entry
Garage Spaces 2.0
Fence Fenced
Community Features Clubhouse, Common Areas, Fitness Center, Street Lights, Recreational Path, Playground, Pool, Tennis Court(s)
Utilities Available Underground Utilities, Cable Available
Roof Type Architectural
Parking Type Attached, Parking Pad, Paved, Garage Door Opener, Side/Rear Entry, Key Pad Entry
Garage Yes
Building
Lot Description 1/2 Acre or Less, Few Trees, Sprklr In Grnd-Full Yard
Story 2
Foundation Crawl Space
Sewer Public Sewer
Water Public, Greenville Water
Architectural Style Traditional
Schools
Elementary Schools Monarch
Middle Schools Mauldin
High Schools Mauldin
Others
HOA Fee Include None
Read Less Info
Want to know what your home might be worth? Contact us for a FREE valuation!

Our team is ready to help you sell your home for the highest possible price ASAP
Bought with BHHS C Dan Joyner - Midtown







