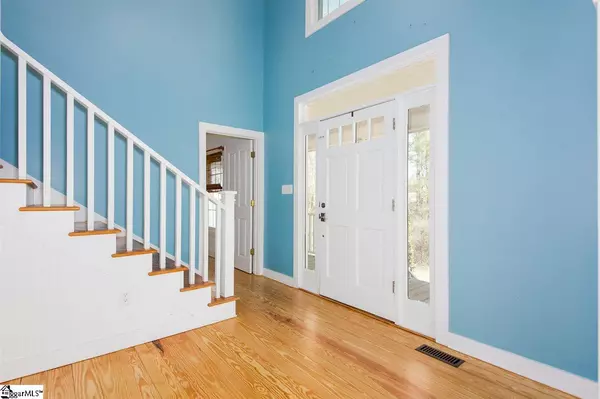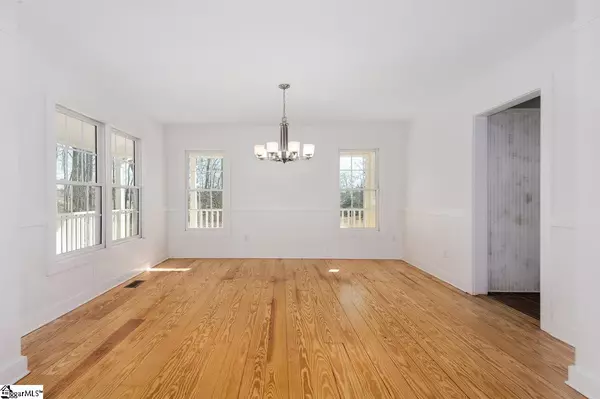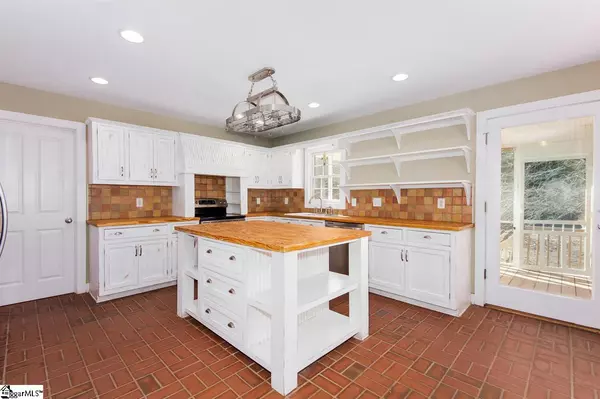$424,000
$420,000
1.0%For more information regarding the value of a property, please contact us for a free consultation.
4 Beds
4 Baths
3,054 SqFt
SOLD DATE : 03/02/2021
Key Details
Sold Price $424,000
Property Type Single Family Home
Sub Type Single Family Residence
Listing Status Sold
Purchase Type For Sale
Square Footage 3,054 sqft
Price per Sqft $138
Subdivision Links Community
MLS Listing ID 1436341
Sold Date 03/02/21
Style Charleston
Bedrooms 4
Full Baths 3
Half Baths 1
HOA Fees $12/ann
HOA Y/N yes
Year Built 2001
Annual Tax Amount $2,332
Lot Size 3.630 Acres
Property Description
Beautiful, Charleston style home located on over 3 acres in established Links Community. With over 2900 sf, there is room to breathe in this custom built home. The main floor features a soaring two-story entry and lovely, recently refinished hardwood floors. The dining room flows to the spacious kitchen with antiqued cabinets, butcher block counters, stainless steel appliances, prep island, and appliance cabinet to hide away your daily small appliances. The laundry room/pantry is located conveniently off of the kitchen and provides ample storage. The breakfast room opens to the 10x33 screened-in porch making entertaining a breeze! Insight of the kitchen, the den offers beautiful built-ins, a fireplace, and a built-in reading nook. This is the perfect room to curl up with a cup of coffee during these winter days. The dedicated main floor office provides an excellent area to work from home, craft, or work-out. Upstairs the master bedroom boasts a sitting area, double walk-in closets, a spacious bathroom with two sinks, a jetted tub, and a separate shower. There are two additional bedrooms with a shared bathroom. The basement level features a great bonus room, additional bedroom, and full bathroom. If this wasn't enough, there is so much room to enjoy outdoors. The fenced-in back yard is perfect for pets, recreation, or gardening and there is a built-in fire pit. Don't wait! See this home today!
Location
State SC
County Spartanburg
Area 014
Rooms
Basement Finished, Partial, Walk-Out Access, Interior Entry
Interior
Interior Features 2 Story Foyer, Ceiling Smooth, Countertops-Other, Ceiling – Dropped, Pantry
Heating Electric
Cooling Electric
Flooring Brick, Carpet, Ceramic Tile, Wood
Fireplaces Number 1
Fireplaces Type Gas Log
Fireplace Yes
Appliance Dishwasher, Microwave, Refrigerator, Free-Standing Electric Range, Electric Water Heater
Laundry 1st Floor, Walk-in, Laundry Room
Exterior
Garage Attached, Gravel, Paved, Basement, Side/Rear Entry
Garage Spaces 2.0
Fence Fenced
Community Features Common Areas
Waterfront Description Creek
Roof Type Metal
Garage Yes
Building
Lot Description 2 - 5 Acres, Cul-De-Sac, On Golf Course, Pasture, Few Trees, Wooded
Story 2
Foundation Basement
Sewer Septic Tank
Water Public, Blue Ridge
Architectural Style Charleston
Schools
Elementary Schools O.P. Earle
Middle Schools Landrum
High Schools Landrum
Others
HOA Fee Include None
Read Less Info
Want to know what your home might be worth? Contact us for a FREE valuation!

Our team is ready to help you sell your home for the highest possible price ASAP
Bought with Keller Williams Grv Upst







