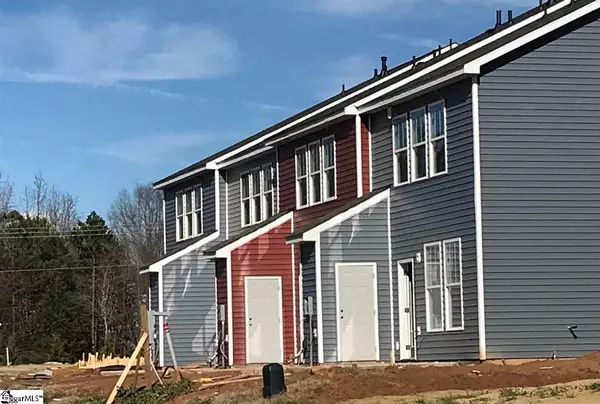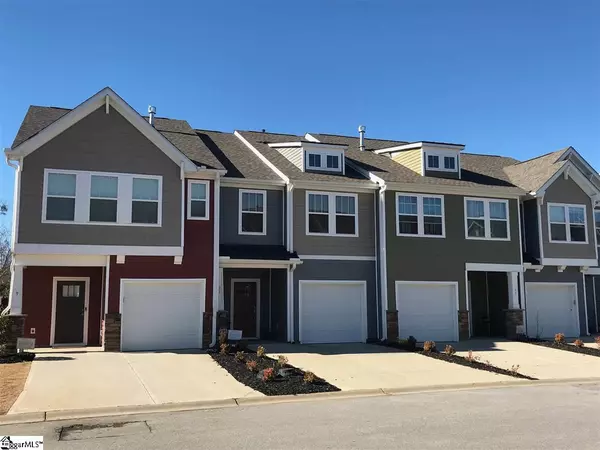$200,990
$200,990
For more information regarding the value of a property, please contact us for a free consultation.
3 Beds
3 Baths
1,594 SqFt
SOLD DATE : 03/04/2021
Key Details
Sold Price $200,990
Property Type Townhouse
Sub Type Townhouse
Listing Status Sold
Purchase Type For Sale
Square Footage 1,594 sqft
Price per Sqft $126
Subdivision Lakeview Chase Townes
MLS Listing ID 1421390
Sold Date 03/04/21
Style Craftsman
Bedrooms 3
Full Baths 2
Half Baths 1
HOA Fees $110/mo
HOA Y/N yes
Year Built 2021
Lot Size 1,742 Sqft
Lot Dimensions 20 x 96.5
Property Description
READY NOW! 100% financing available! Closing cost assistance! The popular Litchfield floor plan has luxury and affordability all wrapped up in one beautiful craftsman style townhome! A maintenance free dream that lives like a single-family home starting at the entrance with an amazing foyer. Under foot throughout the open floor plan of family room, breakfast nook and gourmet kitchen is Rigid Core luxury vinyl plank flooring. Our designer’s touch is evident with the striking 9-foot gourmet island with Crema Caramel granite, upgraded white cabinetry complete with pull-out shelving and stainless-steel (gas stove!) appliances. Upstairs is your personal retreat complete with sitting area, triple windows, and large walk-in closet. Dual rectangular sinks set in white cultured marble, a 5-foot shower with glass door and private water closet complete your oasis. The secondary bedrooms, hall bath and linen closet are positioned down the hall with the upstairs laundry convenient to all in the shared hallway. ½ mile to I-385 and 1 mile to all Fairview Road shopping. LOCATION. VALUE. AFFORDABILITY
Location
State SC
County Greenville
Area 032
Rooms
Basement None
Interior
Interior Features High Ceilings, Ceiling Smooth, Granite Counters, Open Floorplan, Walk-In Closet(s), Pantry
Heating Forced Air, Natural Gas
Cooling Central Air, Electric
Flooring Carpet, Vinyl
Fireplaces Type None
Fireplace Yes
Appliance Gas Cooktop, Dishwasher, Disposal, Gas Oven, Electric Water Heater
Laundry Laundry Closet
Exterior
Garage Attached, Paved
Garage Spaces 1.0
Community Features Common Areas, Street Lights, Lawn Maintenance
Utilities Available Underground Utilities, Cable Available
Roof Type Architectural
Parking Type Attached, Paved
Garage Yes
Building
Lot Description 1/2 Acre or Less, Sprklr In Grnd-Full Yard
Story 2
Foundation Slab
Sewer Public Sewer
Water Public, Greenville
Architectural Style Craftsman
New Construction Yes
Schools
Elementary Schools Bryson
Middle Schools Bryson
High Schools Hillcrest
Others
HOA Fee Include Common Area Ins., Maintenance Structure, Insurance, Maintenance Grounds, Street Lights, By-Laws, Restrictive Covenants
Read Less Info
Want to know what your home might be worth? Contact us for a FREE valuation!

Our team is ready to help you sell your home for the highest possible price ASAP
Bought with McGee & Associates







