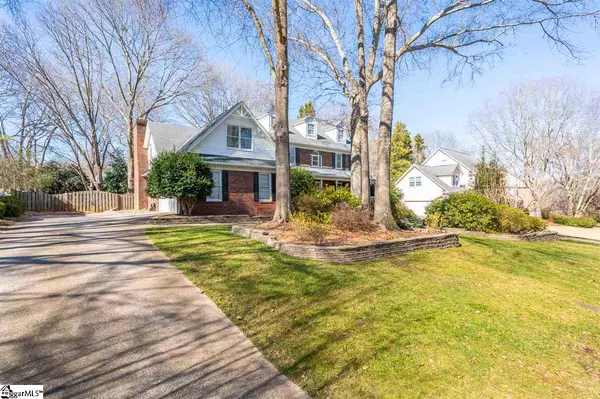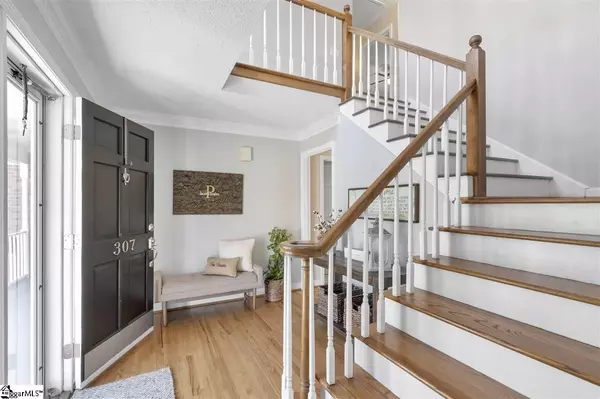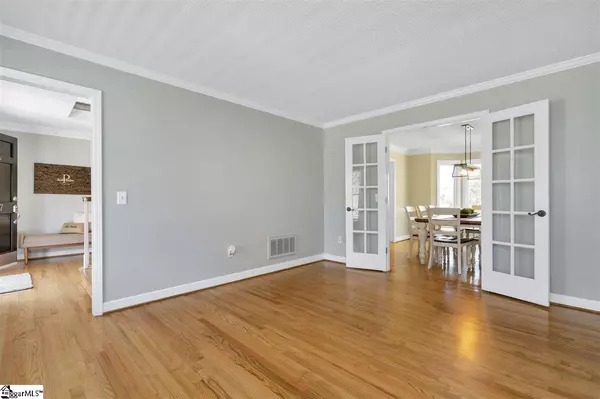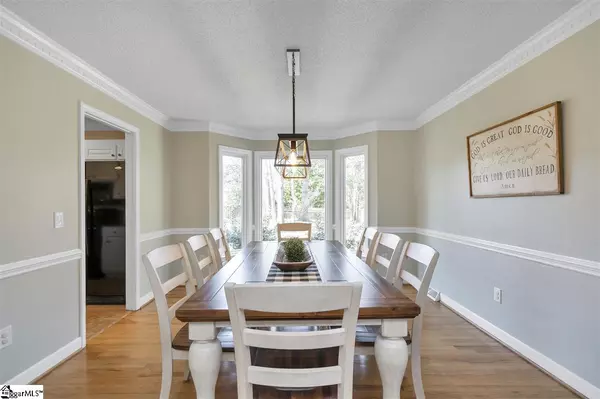$385,000
$374,500
2.8%For more information regarding the value of a property, please contact us for a free consultation.
4 Beds
3 Baths
3,061 SqFt
SOLD DATE : 03/18/2021
Key Details
Sold Price $385,000
Property Type Single Family Home
Sub Type Single Family Residence
Listing Status Sold
Purchase Type For Sale
Square Footage 3,061 sqft
Price per Sqft $125
Subdivision Holly Trace
MLS Listing ID 1437283
Sold Date 03/18/21
Style Traditional
Bedrooms 4
Full Baths 3
HOA Fees $34/ann
HOA Y/N yes
Year Built 1989
Annual Tax Amount $2,019
Lot Size 0.350 Acres
Property Description
Welcome home! This traditional 4BR/3BA brick home with a rocking chair front porch in the established neighborhood of HOLLY TRACE! Over 3,000 sq ft of living space overall, you are greeted with hardwood floors and a vaulted staircase entry. The first floor boasts a spacious living room that connects to the dining room with a beautiful bay window overlooking the back yard. The kitchen has a new backsplash, updated granite countertops and a spacious breakfast area with another bay window to provide even more natural light. A gas fireplace is nestled in the great room which connects to the screen porch and deck for all your entertaining needs. The SECOND staircase connects the great room to the upstairs for easy flow in this home. The 4th bedroom can be used for guests or a home office is also located on the first floor along with a full bath. Upstairs boasts 3 additional bedrooms, a full bath and a bonus room with endless possibilities. The LARGE master suite has dual sinks, a garden tub, separate shower and a walk-in closet. This home is well positioned on this lot with magnificent views and a private, fully fenced backyard. Holly Trace offers several amenities including a pool, clubhouse, playground, tennis and basketball courts! This home will not last long!
Location
State SC
County Greenville
Area 032
Rooms
Basement None
Interior
Interior Features 2 Story Foyer, 2nd Stair Case, Bookcases, Ceiling Fan(s), Ceiling Blown, Tray Ceiling(s), Granite Counters, Open Floorplan, Walk-In Closet(s)
Heating Electric, Forced Air, Multi-Units, Natural Gas
Cooling Central Air, Electric, Multi Units
Flooring Carpet, Ceramic Tile, Wood, Vinyl
Fireplaces Number 1
Fireplaces Type Gas Log
Fireplace Yes
Appliance Cooktop, Dishwasher, Disposal, Microwave, Electric Oven, Free-Standing Electric Range, Gas Water Heater
Laundry 1st Floor, Walk-in, Laundry Room
Exterior
Garage Attached, Paved, Garage Door Opener, Key Pad Entry
Garage Spaces 2.0
Fence Fenced
Community Features Clubhouse, Common Areas, Street Lights, Playground, Pool, Tennis Court(s)
Utilities Available Cable Available
Roof Type Architectural
Garage Yes
Building
Lot Description 1/2 Acre or Less, Sidewalk, Sloped, Few Trees, Sprklr In Grnd-Full Yard
Story 2
Foundation Crawl Space, Sump Pump
Sewer Public Sewer
Water Public, Greenville
Architectural Style Traditional
Schools
Elementary Schools Bethel
Middle Schools Hillcrest
High Schools Mauldin
Others
HOA Fee Include None
Read Less Info
Want to know what your home might be worth? Contact us for a FREE valuation!

Our team is ready to help you sell your home for the highest possible price ASAP
Bought with Coldwell Banker Caine/Williams







