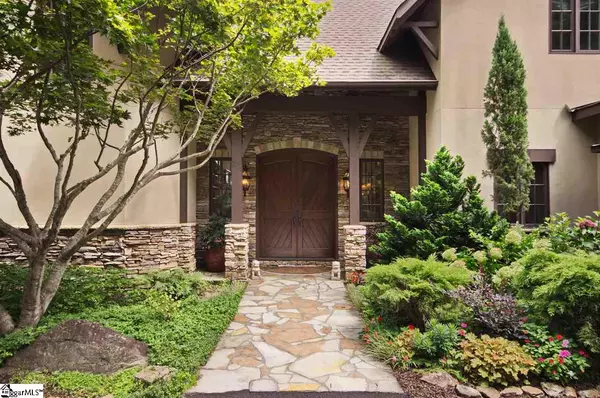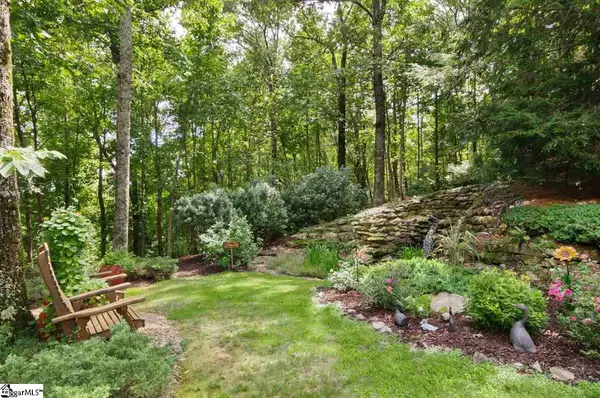$1,495,000
$1,595,000
6.3%For more information regarding the value of a property, please contact us for a free consultation.
4 Beds
6 Baths
6,704 SqFt
SOLD DATE : 03/18/2021
Key Details
Sold Price $1,495,000
Property Type Single Family Home
Sub Type Single Family Residence
Listing Status Sold
Purchase Type For Sale
Square Footage 6,704 sqft
Price per Sqft $223
Subdivision The Cliffs At Glassy
MLS Listing ID 1422026
Sold Date 03/18/21
Style European
Bedrooms 4
Full Baths 5
Half Baths 1
HOA Fees $133/ann
HOA Y/N yes
Year Built 2003
Annual Tax Amount $5,869
Lot Size 3.900 Acres
Property Description
Come home to The Cliffs at Glassy, The Cliffs’ original gated golf and wellness community atop Glassy Mountain near Landrum, SC. This magnificent home created by renowned architect Holland Brady and designers Kirby and Louise Quinn surpasses all expectations for excellence! Superb design, craftsmanship, and attention to detail with the finest of finishes describe the essence of this home. The main level features a living room; formal dining room; study; and the master suite including his and hers bathrooms and walk in closets. It also has a spacious open room including a chef’s kitchen with professional grade appliances, a breakfast area, and a family room. The views from the spacious main level deck capture the near foothills, distant vistas, and beautiful landscaping complete with a waterfall and koi pond. The upstairs offers two bedroom suites connected by a gallery overlooking the two story living room. A delightful lower level includes a full bar, media and game room, bedroom suite, exercise and craft room, a cedar closet and a large unfinished storage area with shelving. The lower level also has a lovely covered flagstone patio with a hot tub spa. The home has custom WoodMode and Brookhaven cabinetry; granite and marble countertops; travertine and hardwood floors throughout. Large mahogany entry doors, three fireplaces, and designer lighting enhance the beauty of this welcoming, warm home. A Cliffs Club membership is available to purchase with the real estate.
Location
State SC
County Greenville
Area 013
Rooms
Basement Full, Walk-Out Access
Interior
Interior Features High Ceilings, Ceiling Cathedral/Vaulted, Ceiling Smooth, Central Vacuum, Granite Counters, Tub Garden, Walk-In Closet(s), Countertops-Other, Pantry
Heating Electric, Multi-Units
Cooling Central Air, Electric, Multi Units
Flooring Ceramic Tile, Wood, Stone
Fireplaces Number 3
Fireplaces Type Gas Log, Gas Starter, Wood Burning
Fireplace Yes
Appliance Gas Cooktop, Dishwasher, Disposal, Dryer, Convection Oven, Refrigerator, Washer, Other, Ice Maker, Wine Cooler, Double Oven, Warming Drawer, Microwave, Electric Water Heater, Water Heater
Laundry Sink, 1st Floor, Walk-in, Laundry Room
Exterior
Exterior Feature Satellite Dish
Garage Attached, Parking Pad, Paved, Garage Door Opener, Side/Rear Entry, Key Pad Entry
Garage Spaces 2.0
Community Features Athletic Facilities Field, Clubhouse, Common Areas, Fitness Center, Gated, Golf, Street Lights, Recreational Path, Playground, Pool, Security Guard, Sidewalks, Other
Utilities Available Underground Utilities, Cable Available
Waterfront Description Pond
View Y/N Yes
View Mountain(s)
Roof Type Composition
Parking Type Attached, Parking Pad, Paved, Garage Door Opener, Side/Rear Entry, Key Pad Entry
Garage Yes
Building
Lot Description 2 - 5 Acres, Sloped, Few Trees, Wooded
Story 2
Foundation Basement
Sewer Septic Tank
Water Public, Blue Ridge Water
Architectural Style European
Schools
Elementary Schools Tigerville
Middle Schools Blue Ridge
High Schools Blue Ridge
Others
HOA Fee Include None
Read Less Info
Want to know what your home might be worth? Contact us for a FREE valuation!

Our team is ready to help you sell your home for the highest possible price ASAP
Bought with Beverly-Hanks & Associates







