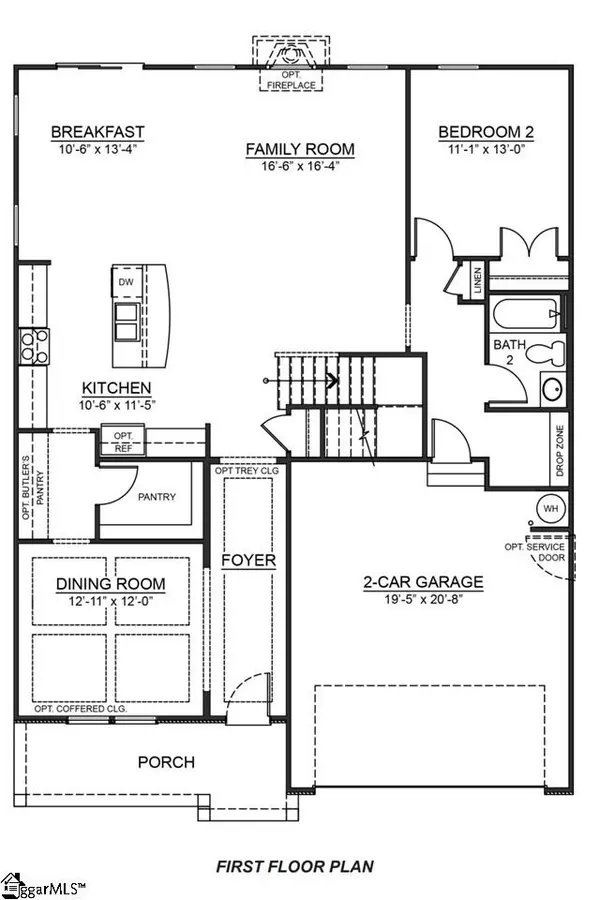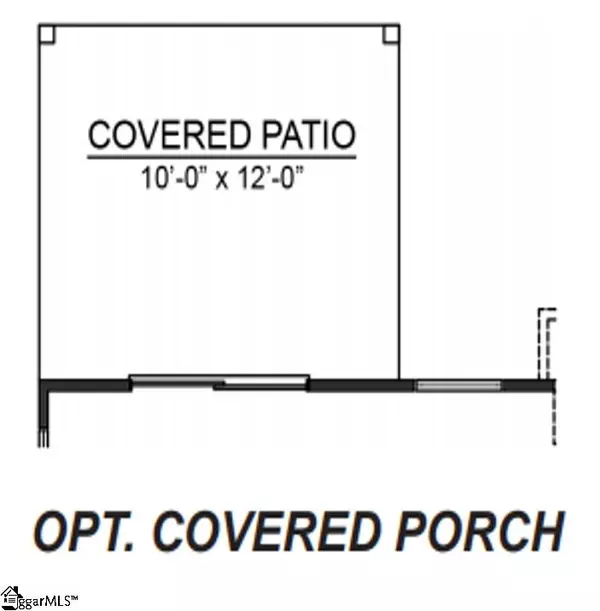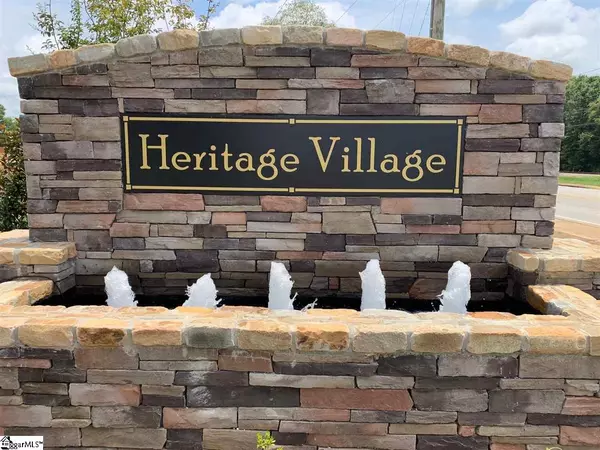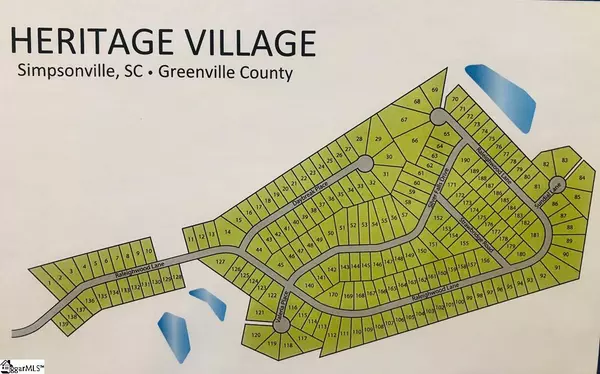$330,648
$330,648
For more information regarding the value of a property, please contact us for a free consultation.
4 Beds
3 Baths
3,123 SqFt
SOLD DATE : 03/25/2021
Key Details
Sold Price $330,648
Property Type Single Family Home
Sub Type Single Family Residence
Listing Status Sold
Purchase Type For Sale
Square Footage 3,123 sqft
Price per Sqft $105
Subdivision Heritage Village
MLS Listing ID 1429796
Sold Date 03/25/21
Style Traditional, Craftsman
Bedrooms 4
Full Baths 3
HOA Fees $30/ann
HOA Y/N yes
Lot Dimensions 59 x 214 x 44 x 216
Property Description
Heritage Village. Conveniently located within minutes of I-385, shopping, dinning, major medical facilities, and within walking distance of Heritage Park in Simpsonville, SC. The Hampshire: this beautiful 2 story, 4 bedroom, 3 bath home with loft has all the space you'll need. This open concept plan has a large Great Room with GAS Log Fireplace, a large Kitchen featuring a Large Island with Granite Countertops, Tile Backsplash, and Stainless Steel Gas Range, Microwave, and Dishwasher. A Butler's Pantry area connects the HUGE Walk-In Pantry to the Formal Dining Room complete with designer Chair Rail and Wainscoting. The Owner's Suite comes with its own Sitting Room and Large Dual Sided Walk-In Closet! The Owner's Bath has separate vanities, Oversized Tiled Shower and Soaking Tub. 2 Large bedrooms and a hallway bathroom as well as a Laundry Room that completes the upstairs. This home is complete with Revwood Flooring in many of your major living spaces, a 2 car garage, Tankless Hot Water Heater and lots of other great built in energy saving features!
Location
State SC
County Greenville
Area 032
Rooms
Basement None
Interior
Interior Features High Ceilings, Ceiling Smooth, Tray Ceiling(s), Granite Counters, Open Floorplan, Tub Garden, Walk-In Closet(s), Pantry
Heating Forced Air, Natural Gas, Damper Controlled
Cooling Central Air, Electric, Damper Controlled
Flooring Carpet, Ceramic Tile, Wood, Vinyl
Fireplaces Number 1
Fireplaces Type Gas Log
Fireplace Yes
Appliance Dishwasher, Disposal, Free-Standing Gas Range, Self Cleaning Oven, Electric Oven, Microwave, Gas Water Heater, Tankless Water Heater
Laundry 2nd Floor, Walk-in, Electric Dryer Hookup
Exterior
Garage Attached, Paved
Garage Spaces 2.0
Community Features Common Areas, Street Lights, Pool, Sidewalks, Vehicle Restrictions
Utilities Available Underground Utilities
Roof Type Architectural
Garage Yes
Building
Lot Description 1/2 Acre or Less, Cul-De-Sac
Story 2
Foundation Slab
Sewer Public Sewer
Water Public
Architectural Style Traditional, Craftsman
New Construction Yes
Schools
Elementary Schools Bryson
Middle Schools Bryson
High Schools Hillcrest
Others
HOA Fee Include None
Read Less Info
Want to know what your home might be worth? Contact us for a FREE valuation!

Our team is ready to help you sell your home for the highest possible price ASAP
Bought with D.R. Horton







