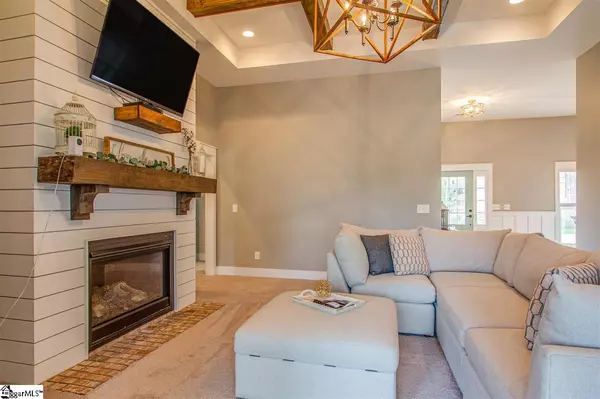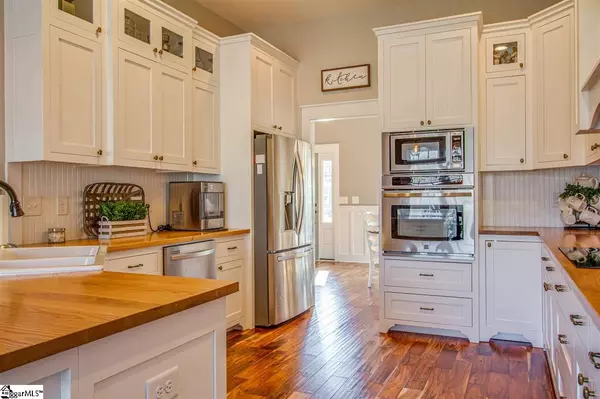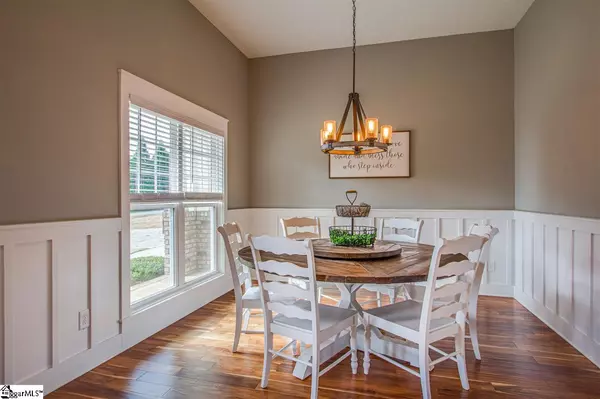$410,000
$390,000
5.1%For more information regarding the value of a property, please contact us for a free consultation.
4 Beds
3 Baths
2,703 SqFt
SOLD DATE : 01/25/2021
Key Details
Sold Price $410,000
Property Type Single Family Home
Sub Type Single Family Residence
Listing Status Sold
Purchase Type For Sale
Square Footage 2,703 sqft
Price per Sqft $151
Subdivision None
MLS Listing ID 1433351
Sold Date 01/25/21
Style Ranch, Craftsman
Bedrooms 4
Full Baths 2
Half Baths 1
HOA Y/N no
Annual Tax Amount $2,497
Lot Size 0.850 Acres
Property Description
STYLISH 1 STORY CRAFTSMAN. 4 BR 2.5 BA. BUILT 2017. HARDBOARD SIDING. FULL YARD IN-GROUND SPRINKLER SYSTEM. HARDWOOD FLOORS. COFFERED CEILING. GAS LOG FIREPLACE. SPACIOUS LAUNDRY ROOM. HUGE MASTER SUITE WITH FULL BATHROOM, AND 2 WALK-IN CLOSETS. Chic, stylish, and dreamy, this gorgeous 1 story craftsman home can be yours today! With 4 bedrooms and 2.5 bathrooms, this home has nearly 2,700 sqft of comfortable living space. Built in 2017 in Simpsonville, its beautiful hardboard siding and masonry exterior provide picturesque curb appeal. Its sizable front porch is an ideal spot to enjoy your verdant lawn, kept healthy year round by the full yard in-ground sprinkler system. Inside the home, lovely hardwood flooring dazzles throughout. With its striking coffered ceiling and gas log fireplace, the living room is a space made for hosting friends and loved ones. The home’s fantastic kitchen is appointed with cabinets that offer tremendous storage space, and its smooth-top electric range and built-in microwave and oven will help you achieve all of your culinary dreams! The generous laundry room has convenient shelving, hanging, and folding spaces that will allow you to make light work of those dirty clothes. An incredible master suite has ample room for rest and relaxation. Fetching French doors lead to a brilliant master bathroom with two independent vanities, a large tub, roomy shower, and truly marvelous walk-in closets. Zoned for Mauldin Elementary School, Mauldin Middle School, and Mauldin High School, this home is ideally located in the Upstate. Here, you’re only 2 minutes from I-385, giving you quick access to so many destinations, including one of the most popular Upstate areas, Woodruff Road. With its plethora of shopping and dining options like Cabela’s, Bad Daddy Burger Bar, Eastside Guitar and Drums, Brixx Pizza, and Kohl’s, whatever your need is, you’ll find it here. It can all be yours in this home! Call to schedule your showing today!
Location
State SC
County Greenville
Area 032
Rooms
Basement None
Interior
Interior Features High Ceilings, Ceiling Smooth, Tray Ceiling(s), Countertops-Solid Surface, Open Floorplan, Countertops-Other, Coffered Ceiling(s), Pantry, Radon System
Heating Forced Air, Natural Gas
Cooling Central Air, Electric
Flooring Carpet, Ceramic Tile, Wood
Fireplaces Number 1
Fireplaces Type Gas Log
Fireplace Yes
Appliance Dishwasher, Disposal, Oven, Electric Cooktop, Electric Oven, Microwave, Gas Water Heater, Tankless Water Heater
Laundry Sink, 1st Floor, Walk-in, Electric Dryer Hookup, Laundry Room
Exterior
Exterior Feature Satellite Dish
Garage Attached, Parking Pad, Paved
Garage Spaces 2.0
Community Features None
Roof Type Architectural
Garage Yes
Building
Lot Description 1/2 - Acre, Sloped, Few Trees, Sprklr In Grnd-Partial Yd
Story 1
Foundation Crawl Space
Sewer Public Sewer
Water Public, Greenville Water
Architectural Style Ranch, Craftsman
Schools
Elementary Schools Mauldin
Middle Schools Mauldin
High Schools Mauldin
Others
HOA Fee Include None
Read Less Info
Want to know what your home might be worth? Contact us for a FREE valuation!

Our team is ready to help you sell your home for the highest possible price ASAP
Bought with Bachtel Realty Group







