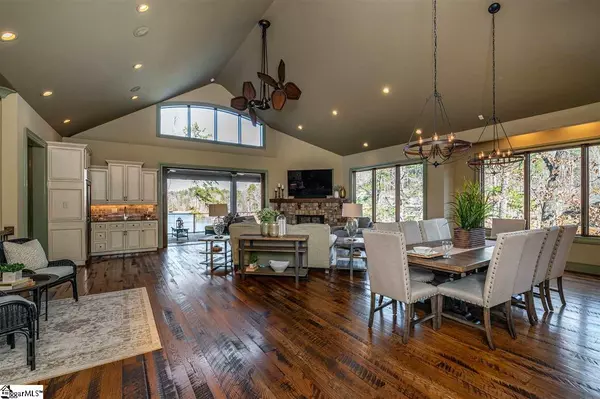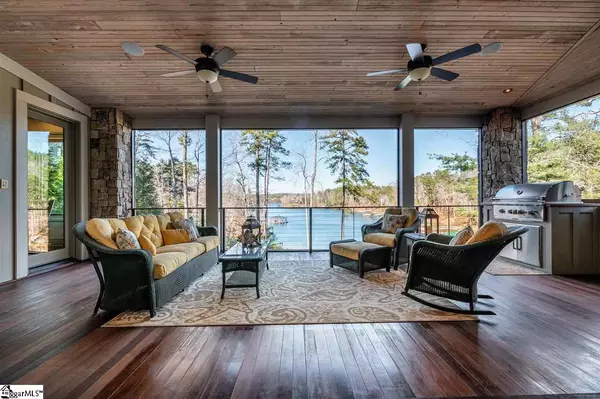$2,626,000
$2,680,000
2.0%For more information regarding the value of a property, please contact us for a free consultation.
5 Beds
7 Baths
6,203 SqFt
SOLD DATE : 03/29/2021
Key Details
Sold Price $2,626,000
Property Type Single Family Home
Sub Type Single Family Residence
Listing Status Sold
Purchase Type For Sale
Square Footage 6,203 sqft
Price per Sqft $423
Subdivision The Cliffs At Keowee Springs
MLS Listing ID 1436383
Sold Date 03/29/21
Style Traditional, Craftsman
Bedrooms 5
Full Baths 5
Half Baths 2
HOA Fees $141/ann
HOA Y/N yes
Year Built 2014
Annual Tax Amount $6,291
Lot Size 0.870 Acres
Property Description
Offering the tranquil waters of a deep cove, yet perfectly positioned to capture incredibly long views of Lake Keowee’s main channel and distant mountains, 115 Mossy Way is a generous home designed for sharing with family and friends. A large paver motor court with center medallion (and plenty of guest parking) sets the stage for the impressive stone arched entry. Inside, past the vaulted foyer, the great room showcases the view through walls of windows. Open spaces that flow to the dining area and kitchen feature rustic white oak flooring, stone fireplace, and corner bar with wine cooler. To the left, glass doors recede for seamless entry to the wide lakeside screened porch with fireplace and built-in grill. To the right, the kitchen is well equipped with custom glazed cabinetry, double Thermador Professional convection ovens, steam oven, center island with gas cooktop and counter seating, double dishwashers, wine cooler, professional-sized fridge (a second fridge is in the laundry room), walk-in pantry, and double sinks, one of which sits in front of a row of lake-view windows. The main-level master suite incorporates a trey ceiling, window-lined sitting area, gently weathered shiplap accent wall, porch access, walk-in closet with custom storage, and cedar closet. Vanities wrap one corner of the en-suite bath, while a multi-head shower and soaking tub, backed by an arched window, occupy others. An extra-wide staircase leads to the lower level, which can also be reached via the elevator. Painted moldings complement the serene tones of the family room and adjacent full galley kitchen with dining area. A lower-level patio frames the lake through stone arches. Three spacious bedroom suites, each with individual ambience and two with captivating lake vistas, accommodate guests, as does a second laundry area tucked behind the kitchen. Above the oversized three-car garage, a luxurious apartment indulges guests with a sitting room, full kitchen, ample bedroom, and both full and half baths. Outdoors, a paver cart path leads to both a terrace with fireplace and the short distance to the covered dock. The home’s hidden assets include a built-in humidifier, dehumidifier, central filtration system, and generator. This impressive property is close to Seneca (with shopping and healthcare), Clemson University, and Greenville. Mossy Way is located in The Cliffs at Keowee Springs, a premier Lake Keowee community offering numerous amenities: golf course, Bistro with fine and casual dining, lake front beach club, wellness facility, Fazio Signature golf course, and more.
Location
State SC
County Pickens
Area 065
Rooms
Basement Full, Walk-Out Access
Interior
Interior Features High Ceilings, Ceiling Fan(s), Ceiling Cathedral/Vaulted, Ceiling Smooth, Tray Ceiling(s), Walk-In Closet(s), Wet Bar
Heating Electric, Natural Gas
Cooling Electric
Flooring Carpet, Ceramic Tile, Wood
Fireplaces Number 2
Fireplaces Type Gas Log
Fireplace Yes
Appliance Down Draft, Gas Cooktop, Dishwasher, Disposal, Dryer, Convection Oven, Oven, Refrigerator, Washer, Ice Maker, Double Oven, Microwave, Gas Water Heater, Tankless Water Heater
Laundry Sink, 1st Floor, Walk-in, Laundry Room
Exterior
Exterior Feature Dock
Garage Attached, Paved, Driveway
Garage Spaces 3.0
Community Features Clubhouse, Common Areas, Fitness Center, Gated, Golf, Playground, Pool, Security Guard
Utilities Available Underground Utilities
Waterfront Yes
Waterfront Description Lake, Water Access, Waterfront
View Y/N Yes
View Mountain(s), Water
Roof Type Architectural
Garage Yes
Building
Lot Description 1/2 - Acre, Cul-De-Sac
Story 2
Foundation Basement
Sewer Septic Tank
Water Public, Six Mile
Architectural Style Traditional, Craftsman
Schools
Elementary Schools Six Mile
Middle Schools Rc Edwards
High Schools D. W. Daniel
Others
HOA Fee Include Security
Read Less Info
Want to know what your home might be worth? Contact us for a FREE valuation!

Our team is ready to help you sell your home for the highest possible price ASAP
Bought with Non MLS







