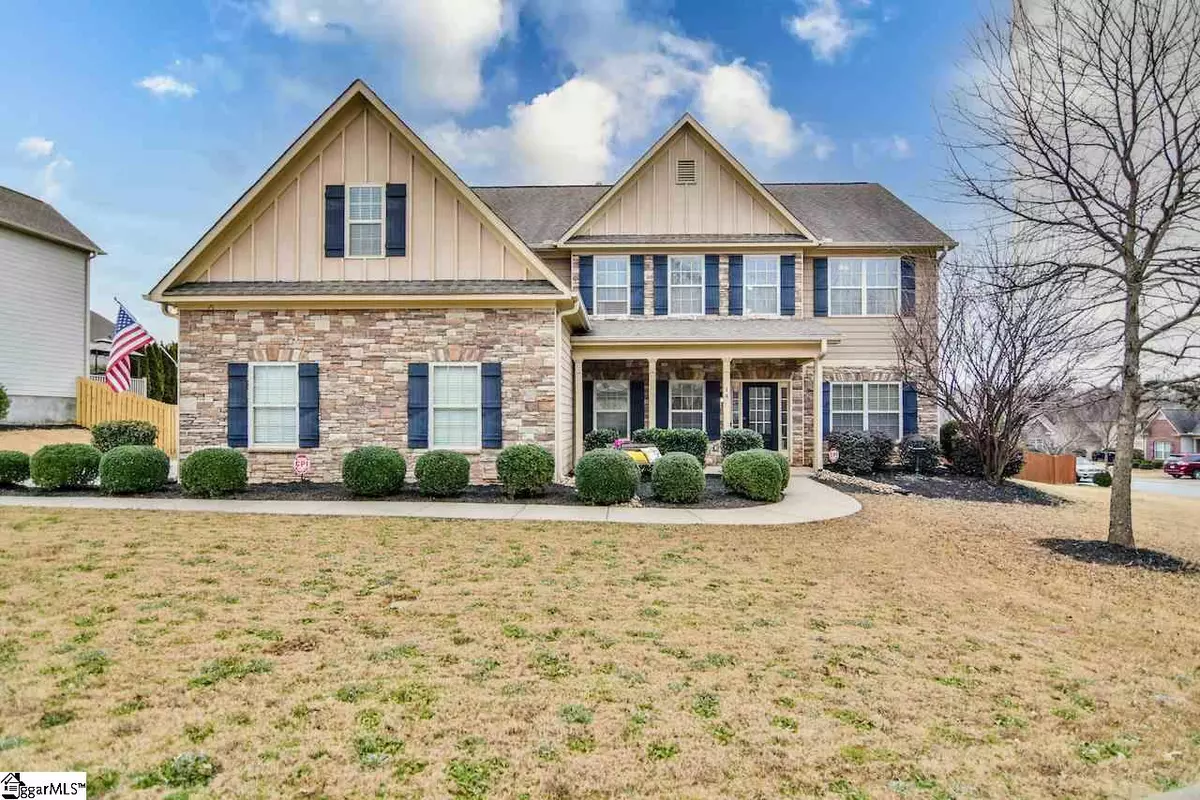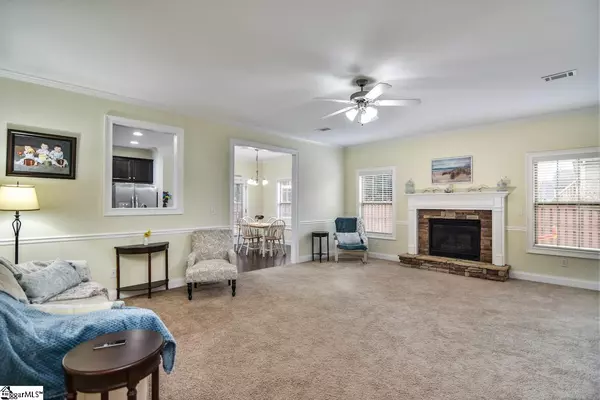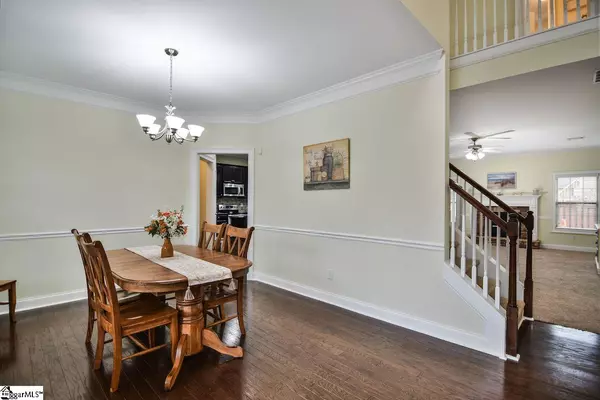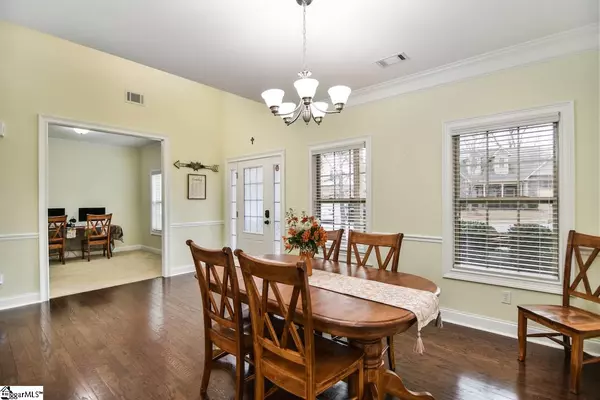$385,500
$375,000
2.8%For more information regarding the value of a property, please contact us for a free consultation.
6 Beds
4 Baths
3,756 SqFt
SOLD DATE : 03/19/2021
Key Details
Sold Price $385,500
Property Type Single Family Home
Sub Type Single Family Residence
Listing Status Sold
Purchase Type For Sale
Square Footage 3,756 sqft
Price per Sqft $102
Subdivision Ravenwood - 031
MLS Listing ID 1436048
Sold Date 03/19/21
Style Traditional
Bedrooms 6
Full Baths 4
HOA Fees $37/ann
HOA Y/N yes
Year Built 2011
Annual Tax Amount $1,406
Lot Size 0.280 Acres
Lot Dimensions 100 x 110 x 142 x 96
Property Description
Located in the highly desired and very convenient Five Forks area in Simpsonville, SC, this unique 5(or 6)BR/4BA home features approx 3,756SF including a TRUE In-law suite/private but attached apartment for solo living with its separate entrance! Less than ten years old on almost one-third corner acre, the property is very level with a private fenced backyard and plenty of additional side yard plus ample parking for everyone! From the covered front porch, step into this spacious floor plan beginning in the two-story foyer! To the right, a formal living room/flex space (currently used for homeschooling); to the left, a spacious dining room ready for a plethora of furniture! The great room is large enough for any sectional, centers around the gas log fireplace, and opens to the kitchen area. This kitchen boasts a walk-in pantry, SS appliances, granite countertops, tile backsplash, center island and attached breakfast area. Completing the first floor main living is a bedroom (currently used as an office) and full bathroom. The secondary living on the main level provides for independent living with its living room, bedroom/full bath (with handicap railing), and complete eat-in kitchen w/SS appliances and granite plus laundry! Even a separate thermostat control! Upstairs in this remarkable home, you will find an additional four bedrooms including the master suite, a loft/bonus room and a flex room (great as a private workout room or a HUGE master closet!!) The owner's suite has a trey ceiling and private bath including dual sinks, garden tub, separate shower and private commode. The walk-in laundry is conveniently located beside the master bedroom. Each bedroom boasts FANTASTIC closets; take a look! Even the loft area has a closet; great for storing games! Unbelievably spacious! And if not enough, relax on this oversized screened porch leading to a level, fenced backyard perfect for all kinds of fun! Come see all the various extras... nice hardwood and tile floors, two car side load garage, termite bond, lovely fixtures, neutral paint, and so much more! Nestled into the center of the Ravenwood community, you are not even a block walk to the neighborhood pool! This property is also zoned for the highly desirable Bells Crossing Elementary, Riverside Middle, and Mauldin High School! AND it is super convenient to shopping and eating in the Five Forks area or on Woodruff Road, the new library, Greenville Spartanburg Airport, and even downtown Greenville! It's ALL HERE at 14 Copperdale Drive!
Location
State SC
County Greenville
Area 031
Rooms
Basement None
Interior
Interior Features 2 Story Foyer, High Ceilings, Ceiling Fan(s), Ceiling Smooth, Tray Ceiling(s), Granite Counters, Open Floorplan, Tub Garden, Walk-In Closet(s), Second Living Quarters, Pantry
Heating Forced Air, Multi-Units, Natural Gas, Damper Controlled
Cooling Central Air, Electric, Multi Units, Damper Controlled
Flooring Carpet, Ceramic Tile, Wood
Fireplaces Number 1
Fireplaces Type Gas Log
Fireplace Yes
Appliance Dishwasher, Disposal, Self Cleaning Oven, Electric Oven, Range, Microwave, Gas Water Heater
Laundry 1st Floor, 2nd Floor, Walk-in, Electric Dryer Hookup, Stackable Accommodating, Laundry Room
Exterior
Garage Attached, Parking Pad, Paved, Garage Door Opener, Side/Rear Entry, Key Pad Entry
Garage Spaces 2.0
Fence Fenced
Community Features Clubhouse, Common Areas, Street Lights, Pool, Sidewalks
Utilities Available Underground Utilities, Cable Available
Roof Type Architectural
Garage Yes
Building
Lot Description 1/2 Acre or Less, Corner Lot, Few Trees, Sprklr In Grnd-Full Yard
Story 2
Foundation Slab
Sewer Public Sewer
Water Public, Grvl Water
Architectural Style Traditional
Schools
Elementary Schools Bells Crossing
Middle Schools Riverside
High Schools Mauldin
Others
HOA Fee Include None
Read Less Info
Want to know what your home might be worth? Contact us for a FREE valuation!

Our team is ready to help you sell your home for the highest possible price ASAP
Bought with Bachtel Realty Group







