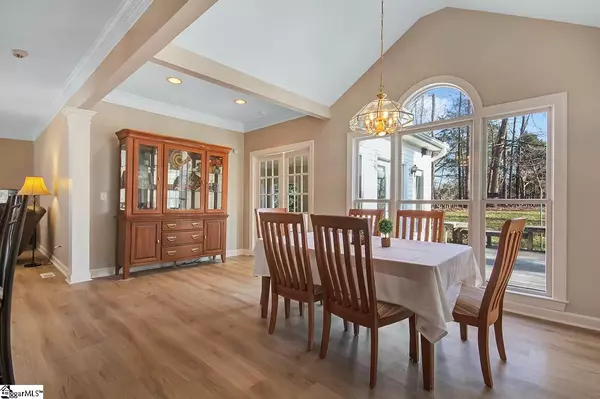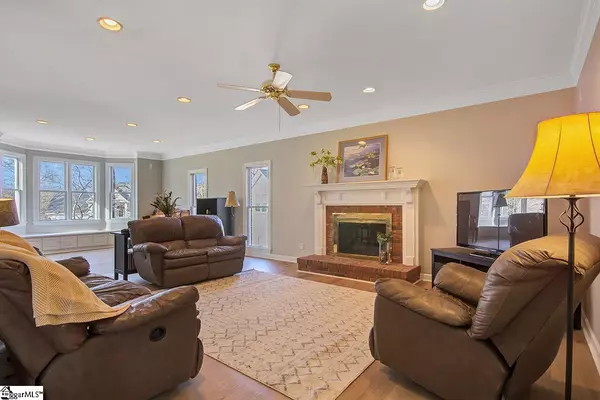$430,000
$410,000
4.9%For more information regarding the value of a property, please contact us for a free consultation.
5 Beds
6 Baths
3,839 SqFt
SOLD DATE : 03/30/2021
Key Details
Sold Price $430,000
Property Type Single Family Home
Sub Type Single Family Residence
Listing Status Sold
Purchase Type For Sale
Square Footage 3,839 sqft
Price per Sqft $112
Subdivision Holly Trace
MLS Listing ID 1436138
Sold Date 03/30/21
Style Traditional
Bedrooms 5
Full Baths 5
Half Baths 1
HOA Fees $34/ann
HOA Y/N yes
Year Built 1993
Annual Tax Amount $2,330
Lot Size 0.500 Acres
Property Description
Welcome to your new Nest! This traditional, brick home is nestled on a large, cul-de-sac lot in the Holly Trace community. With over 3800 square feet, this five bedroom and 5.5 bathroom home has dual master bedrooms, one on the main level and one on the 2nd floor. Should you not need a bedroom on the main floor, this large room is filled with natural light and would make a wonderful flex space to use to fit your family’s needs. The large kitchen and breakfast area is perfect for entertaining and has plenty of cabinets, a tall cabinet style pantry, an island, and beautiful Cambria quartz countertops. For an added soft touch, enjoy the undercabinet lighting that highlights the glass tiled backsplash. Just off the kitchen is the HUGE breakfast area which is opened up to the ENORMOUS great room. Rounding off the main floor is a flex space that can be used as a dining room or office, a large laundry room and half bath, and a lovely screened porch overlooking the ½ acre private yard. Moving upstairs, there is plenty of room for everyone. The LARGE master has a beautiful bay window with bench seat. The en suite has a vanity with dual sinks, a large shower, and HUGE walk in closet. The three additional bedrooms are a generous size with their own private bathrooms. This home is move in ready with fresh paint throughout and new LVP on the entire first floor. This home is conveniently located in Simpsonville, close to shopping and dining and there is quick access to 385 nearby. The Holly Trace community boasts a pool and playground as well as a common area for residents to enjoy.
Location
State SC
County Greenville
Area 032
Rooms
Basement None
Interior
Interior Features High Ceilings, Ceiling Fan(s), Ceiling Smooth, Walk-In Closet(s), Countertops – Quartz, Dual Master Bedrooms
Heating Forced Air, Multi-Units, Natural Gas
Cooling Central Air, Electric
Flooring Ceramic Tile, Laminate, Vinyl
Fireplaces Number 1
Fireplaces Type Gas Log
Fireplace Yes
Appliance Cooktop, Dishwasher, Disposal, Electric Oven, Electric Water Heater
Laundry 1st Floor, Electric Dryer Hookup, Laundry Room
Exterior
Garage Attached, Paved, Garage Door Opener, Key Pad Entry
Garage Spaces 2.0
Fence Fenced
Community Features Street Lights, Playground, Pool
Utilities Available Cable Available
Roof Type Architectural
Garage Yes
Building
Lot Description 1/2 - Acre, Cul-De-Sac, Few Trees
Story 2
Foundation Crawl Space
Sewer Public Sewer
Water Public, Greenville
Architectural Style Traditional
Schools
Elementary Schools Bethel
Middle Schools Hillcrest
High Schools Mauldin
Others
HOA Fee Include None
Read Less Info
Want to know what your home might be worth? Contact us for a FREE valuation!

Our team is ready to help you sell your home for the highest possible price ASAP
Bought with BHHS C Dan Joyner - Midtown







