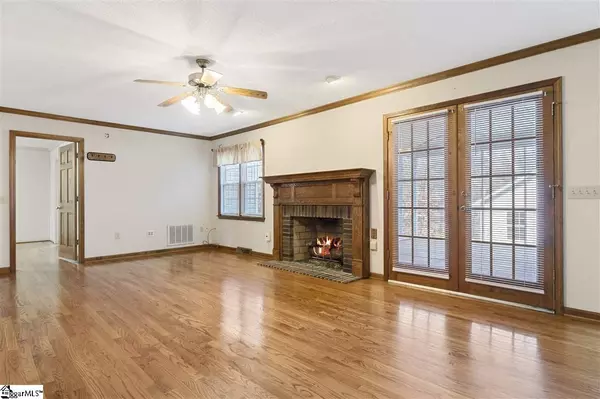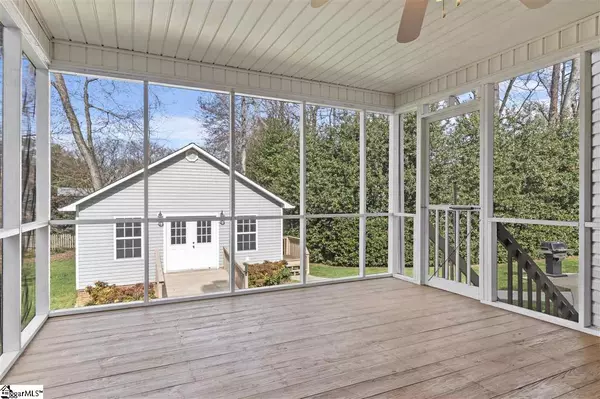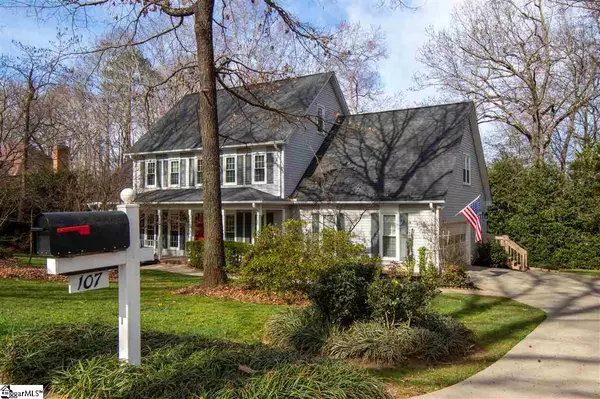$360,000
$325,000
10.8%For more information regarding the value of a property, please contact us for a free consultation.
4 Beds
4 Baths
2,822 SqFt
SOLD DATE : 03/23/2021
Key Details
Sold Price $360,000
Property Type Single Family Home
Sub Type Single Family Residence
Listing Status Sold
Purchase Type For Sale
Square Footage 2,822 sqft
Price per Sqft $127
Subdivision Other
MLS Listing ID 1439113
Sold Date 03/23/21
Style Traditional
Bedrooms 4
Full Baths 3
Half Baths 1
HOA Y/N no
Year Built 1992
Annual Tax Amount $1,008
Lot Size 0.470 Acres
Lot Dimensions 122 x 154 x 127 x 177
Property Description
This awesome home is being offered for the first time from the original owners that had the house built in 1992. Very well maintained and a great floorplan for everyone. Enter from inviting front porch that is perfect for a swing or rocking chairs into the foyer an notice the hardwood floors throughout the main level. There is a front living room/office space to the left and dining room to the right. The den has a nice gas log fireplace (could be a wood burning fireplace if preferred) with a solid oak mantle and surround, fan/light, door to the master on main, door to the rear screened porch, and is open to the kitchen. The kitchen has granite countertops, a pantry, updated stainless microwave and smoothtop range, center island, bay window breakfast area, and door to the walk in laundry room. The first master on the main level has a full bath with granite countertops and dual sinks, jetted tub, separate shower and walk in closet with built in organizers. The screened porch is the perfect place to relax overlooking the private backyard and rear detached shop/building, but we will get back to that in a minute. Upstairs has the second master bedroom also with a full bath, granite countertops, dual vanities, closet and solid oak cabinetry. Two more bedrooms upstairs share the hall bath that also has a granite countertop. The huge bonus room has a fan/light and a closet so it could be a 5th bedroom if needed. Don't forget to check out the unfinished walk up attic space that has huge storage or even finish it off for more living space! Being a woodworker, I am envious of the detached building. It has its own heating and air and even a small office space at the rear of the building. The previous owner used it as a full woodworking shop but it has potential to be anything you need it to be. Shop, storage, bonus living space or even the coolest kids space you could imagine. This house has it all. Come check it out because in this market, this one will be gone asap!
Location
State SC
County Pickens
Area 063
Rooms
Basement None
Interior
Interior Features Ceiling Fan(s), Ceiling Blown, Granite Counters, Walk-In Closet(s), Dual Master Bedrooms, Pantry
Heating Forced Air, Multi-Units, Natural Gas
Cooling Central Air, Multi Units
Flooring Carpet, Wood, Vinyl
Fireplaces Number 1
Fireplaces Type Gas Log, Wood Burning
Fireplace Yes
Appliance Dishwasher, Disposal, Range, Microwave, Gas Water Heater, Tankless Water Heater
Laundry 1st Floor, Walk-in, Laundry Room
Exterior
Garage Attached Carport, Paved, Attached
Garage Spaces 2.0
Community Features Street Lights, Sidewalks
Utilities Available Underground Utilities, Cable Available
Roof Type Architectural
Garage Yes
Building
Lot Description 1/2 Acre or Less, Few Trees, Sprklr In Grnd-Full Yard
Story 2
Foundation Crawl Space
Sewer Public Sewer
Water Public, ECU
Architectural Style Traditional
Schools
Elementary Schools Forest Acres
Middle Schools Richard H. Gettys
High Schools Easley
Others
HOA Fee Include None
Read Less Info
Want to know what your home might be worth? Contact us for a FREE valuation!

Our team is ready to help you sell your home for the highest possible price ASAP
Bought with MODERN







