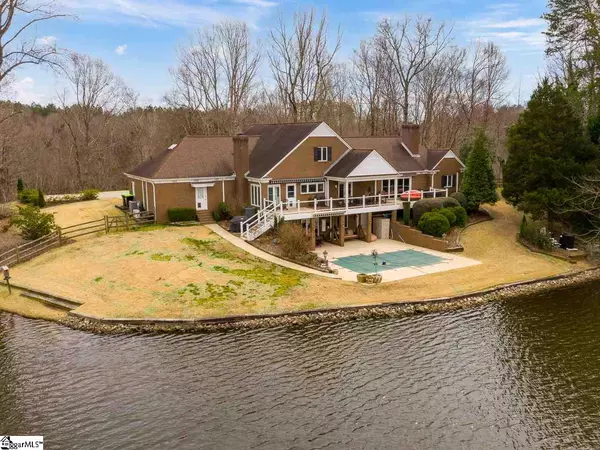$696,000
$695,000
0.1%For more information regarding the value of a property, please contact us for a free consultation.
5 Beds
4 Baths
4,936 SqFt
SOLD DATE : 03/30/2021
Key Details
Sold Price $696,000
Property Type Single Family Home
Sub Type Single Family Residence
Listing Status Sold
Purchase Type For Sale
Square Footage 4,936 sqft
Price per Sqft $141
Subdivision Twin Lakes
MLS Listing ID 1439437
Sold Date 03/30/21
Style Traditional
Bedrooms 5
Full Baths 3
Half Baths 1
HOA Fees $27/ann
HOA Y/N yes
Annual Tax Amount $3,290
Lot Size 2.670 Acres
Property Description
GOT WATER? This property easily wins the trifecta of water - with a LAKE, a RIVER and a SALTWATER POOL. A rare offering of a custom brick home in the prestigious Twin Lake community boasting a 2.67 acre lot, with abundant wildlife and unsurpassed privacy, and all within a few minutes of 290, and Interstates 26 and 85. The kitchen is updated, and bright with an incredible and peaceful views of the lake and pool, other features include, granite, island, breakfast area, chef grade gas range, custom pull out cabinet drawers, updated stainless steel appliances, lighting and stereo surround sound system. Master bedroom is located on the main floor, with his and her closets (or possible flex room) – updated master bath with supersized walk-in shower, heated floors, and his/her water closets and vanities. The Living room has vaulted ceilings, impressive dry stacked stone fireplace, sweeping lake views and easy access to 60x10composite deck with electric powered custom awnings. Just pass the Living room, is a second main floor bedroom, complete with its own mini split, and large closet. The flooring throughout the home has recently been updated to LVP and carpeting. Upstairs are three exceptionally large bedrooms all with impressively sized closets. Each bedroom has something special, a lake view, skylight, or a private balcony. Completing the upstairs is a loft overlooking the Livingroom, a cozy unique place for a study nook or anything else you can imagine. The lower level has stunning pool and lake views with easy entry on to the pool deck and covered patio. The recreation/bonus room is finished with fireplace and wet bar. The owner uses the second room for his state-of-the-art gym, this bright lower level has a variety of uses, could easily be an in-law suite, home school, or even a home theatre. Once outside, be sure to take note of fenced yard, blueberry bushes, gorgeous sunsets, manicured woodlands leading to your share of the Tyger River, the newly installed Pella windows with pull down screens and blinds, third garage/storage area, the perfect place for lawn equipment, recreational toys, and bikes. The two car garage is almost 700 square feet, allowing for large pickups trucks and extended SUV’s to park with ease. Be sure to check out the feature list for this home, the Sellers have shared many personal wildlife and landscape pictures for you to enjoy.
Location
State SC
County Spartanburg
Area 033
Rooms
Basement Finished, Walk-Out Access
Interior
Interior Features High Ceilings, Ceiling Fan(s), Ceiling Blown, Ceiling Cathedral/Vaulted, Ceiling Smooth, Granite Counters, Open Floorplan, Walk-In Closet(s), Wet Bar, Pantry
Heating Electric, Forced Air, Multi-Units, Natural Gas
Cooling Central Air, Multi Units
Flooring Carpet, Ceramic Tile, Laminate
Fireplaces Number 2
Fireplaces Type Gas Log, Masonry
Fireplace Yes
Appliance Gas Cooktop, Dishwasher, Disposal, Oven, Electric Oven, Microwave, Gas Water Heater
Laundry Sink, 1st Floor, Walk-in, Laundry Room
Exterior
Exterior Feature Balcony
Garage Attached, Paved, Garage Door Opener, Workshop in Garage, Yard Door
Garage Spaces 2.0
Fence Fenced
Pool In Ground
Community Features None
Utilities Available Underground Utilities, Cable Available
Waterfront Yes
Waterfront Description Lake, River, Water Access, Waterfront
View Y/N Yes
View Water
Roof Type Architectural
Parking Type Attached, Paved, Garage Door Opener, Workshop in Garage, Yard Door
Garage Yes
Building
Lot Description 2 - 5 Acres, Cul-De-Sac, Sloped, Few Trees, Wooded, Sprklr In Grnd-Partial Yd
Story 2
Foundation Basement
Sewer Public Sewer
Water Public, SJWD
Architectural Style Traditional
Schools
Elementary Schools River Ridge
Middle Schools Florence Chapel
High Schools James F. Byrnes
Others
HOA Fee Include Recreation Facilities, Street Lights, Restrictive Covenants
Read Less Info
Want to know what your home might be worth? Contact us for a FREE valuation!

Our team is ready to help you sell your home for the highest possible price ASAP
Bought with The Lentz Team







