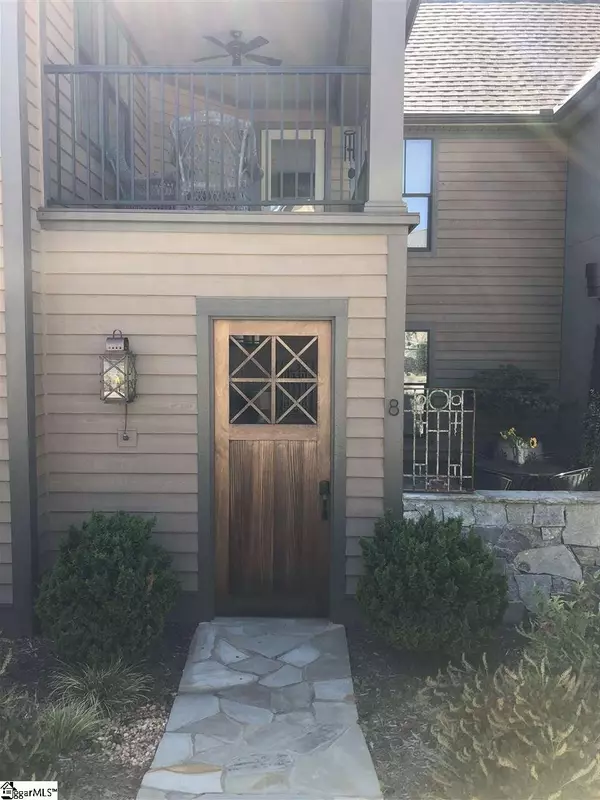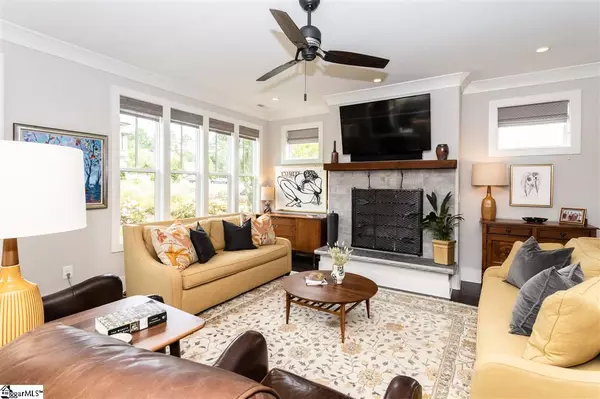$525,000
$545,000
3.7%For more information regarding the value of a property, please contact us for a free consultation.
4 Beds
5 Baths
3,200 SqFt
SOLD DATE : 03/25/2021
Key Details
Sold Price $525,000
Property Type Townhouse
Sub Type Townhouse
Listing Status Sold
Purchase Type For Sale
Square Footage 3,200 sqft
Price per Sqft $164
Subdivision Acadia
MLS Listing ID 1427992
Sold Date 03/25/21
Style Traditional
Bedrooms 4
Full Baths 4
Half Baths 1
HOA Fees $122/ann
HOA Y/N yes
Annual Tax Amount $3,167
Lot Size 3,484 Sqft
Lot Dimensions 28 x 69 x 38 x 55
Property Description
Welcome to village living at its best! Acadia, with its abundant walking trails, beautiful common areas, athletic fields, outdoor pavilion, River clubhouse, kayak storage and access to the Saluda River has become Greenville's TREASURE! The home itself is stunning from the moment you come through the door of the courtyard. You'll find yourself in a cozy, welcoming outdoor space open to front porch living! A place to welcome people into your home, to entertain, to relax, as well as being able to wave to friends walking by. As you enter into the home you will find an open floor plan combining a beautiful kitchen, dining and great room that flow together for easy living and gathering with family and friends. Kitchen has stainless steel appliances, white cabinets, subway tile backsplash, gas range, island with bar seating plus a large walk in pantry. Master suite is on main level with walk in closet, high ceilings, lots of natural light and access to a beautiful back patio space. Master bath has dual vanity, tile floors and custom tiled shower. First floor also features the laundry room (check out the laundry "chute" that connects to the master closet) with counter space, cabinets and sink, as well as a study with lots of space and natural light and a cute pocket door powder room for guests. The home also has an existing elevator SHAFT. This space can be converted into an elevator but currently it provides very large closet space both on first and second levels. Home has one car garage AND extra paved parking pads that can accommodate more cars than most townhomes in the neighborhood. As you ascend to second level of this home you find a great loft/bonus space as an extra entertaining or kid space , and three huge bedrooms, each with its own bathroom. PLUS upstairs has ANOTHER beautiful outdoor patio overlooking the courtyard. Home is also conveniently located next to huge grassy common area, outdoor pavilion and athletic fields within the community plus it is very close to 153 shopping/restaurants. This home and community is a MUST SEE!
Location
State SC
County Greenville
Area 050
Rooms
Basement None
Interior
Interior Features High Ceilings, Ceiling Fan(s), Ceiling Cathedral/Vaulted, Ceiling Smooth, Granite Counters, Open Floorplan, Walk-In Closet(s), Pantry
Heating Natural Gas
Cooling Central Air, Electric
Flooring Carpet, Ceramic Tile, Wood
Fireplaces Number 1
Fireplaces Type Gas Log
Fireplace Yes
Appliance Dishwasher, Disposal, Oven, Electric Oven, Microwave, Tankless Water Heater
Laundry Sink, 1st Floor, Walk-in, Laundry Room
Exterior
Exterior Feature Balcony
Garage Attached, Parking Pad, Paved, Garage Door Opener, Side/Rear Entry
Garage Spaces 1.0
Community Features Athletic Facilities Field, Clubhouse, Common Areas, Street Lights, Recreational Path, Sidewalks, Lawn Maintenance
Roof Type Architectural, Composition
Garage Yes
Building
Lot Description Sidewalk
Story 2
Foundation Slab
Sewer Public Sewer
Water Public, Greenville Water
Architectural Style Traditional
Schools
Elementary Schools Sue Cleveland
Middle Schools Woodmont
High Schools Woodmont
Others
HOA Fee Include Maintenance Grounds, Recreation Facilities, Street Lights, Trash, By-Laws, Restrictive Covenants
Read Less Info
Want to know what your home might be worth? Contact us for a FREE valuation!

Our team is ready to help you sell your home for the highest possible price ASAP
Bought with Nest Realty Greenville LLC







