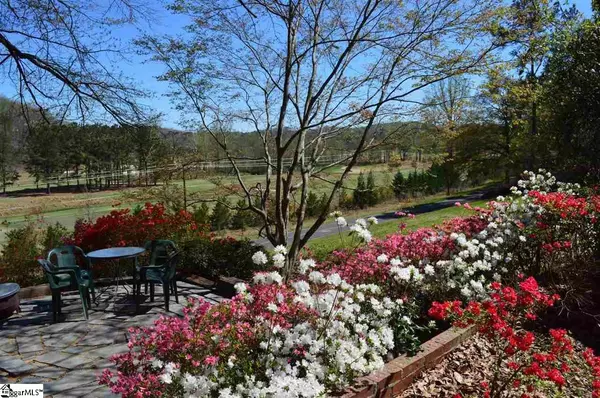$367,000
$325,000
12.9%For more information regarding the value of a property, please contact us for a free consultation.
4 Beds
3 Baths
1,789 SqFt
SOLD DATE : 03/31/2021
Key Details
Sold Price $367,000
Property Type Single Family Home
Sub Type Single Family Residence
Listing Status Sold
Purchase Type For Sale
Square Footage 1,789 sqft
Price per Sqft $205
Subdivision None
MLS Listing ID 1436042
Sold Date 03/31/21
Style Ranch
Bedrooms 4
Full Baths 3
HOA Y/N no
Year Built 1973
Annual Tax Amount $924
Lot Size 4.000 Acres
Lot Dimensions 418' x 354' x 489' x 402'
Property Description
Beautiful views!! Overlooking the Cliffs golf course, this 4 bedroom 3 bath brick ranch has it all. It features over 4 acres with a detached 2 car garage with workshop. Inside the home, the split floor plan is wonderful, which includes two master bedrooms- one on each end of the house. One master bedroom offers a large bathroom with shower and walk in closet. On the opposite end of the house, you will find the other master bedroom, another bathroom, and two more bedrooms. The spacious den has a wood burning fireplace with sliding barn doors and is open to the kitchen and breakfast room. The kitchen has been updated and has a walk in pantry that leads to the laundry room. The front office has a nice view of the golf course and built in bookshelves. Watch the wildlife and enjoy this acreage with tranquility and privacy! The property is being subdivided and is contingent on a survey. Additional 6 acres are available for $7000 per acre.
Location
State SC
County Greenville
Area 062
Rooms
Basement None
Interior
Interior Features Bookcases, Ceiling Fan(s), Ceiling Smooth, Countertops-Other, Split Floor Plan, Laminate Counters, Dual Master Bedrooms, Pantry
Heating Electric, Forced Air
Cooling Central Air, Electric
Flooring Carpet, Wood, Vinyl
Fireplaces Number 1
Fireplaces Type Wood Burning Stove, Masonry
Fireplace Yes
Appliance Cooktop, Dishwasher, Disposal, Refrigerator, Electric Cooktop, Electric Oven, Microwave, Electric Water Heater, Tankless Water Heater
Laundry 1st Floor, Laundry Closet, Electric Dryer Hookup, Laundry Room
Exterior
Garage Detached, Circular Driveway, Paved, Workshop in Garage, Yard Door
Garage Spaces 2.0
Community Features None
View Y/N Yes
View Mountain(s)
Roof Type Composition
Parking Type Detached, Circular Driveway, Paved, Workshop in Garage, Yard Door
Garage Yes
Building
Lot Description 10 - 25 Acres, Mountain, Wooded
Story 1
Foundation Crawl Space/Slab
Sewer Septic Tank
Water Well
Architectural Style Ranch
Schools
Elementary Schools Slater Marietta
Middle Schools Northwest
High Schools Travelers Rest
Others
HOA Fee Include None
Read Less Info
Want to know what your home might be worth? Contact us for a FREE valuation!

Our team is ready to help you sell your home for the highest possible price ASAP
Bought with BHHS C Dan Joyner - Pelham







